Priced plans Botany & Manukau
The price is an indication of the build cost only and excludes land or site-related costs (such as landscaping, driveways and earthworks).
The price is an indication of the build cost only and excludes land or site-related costs (such as landscaping, driveways and earthworks).
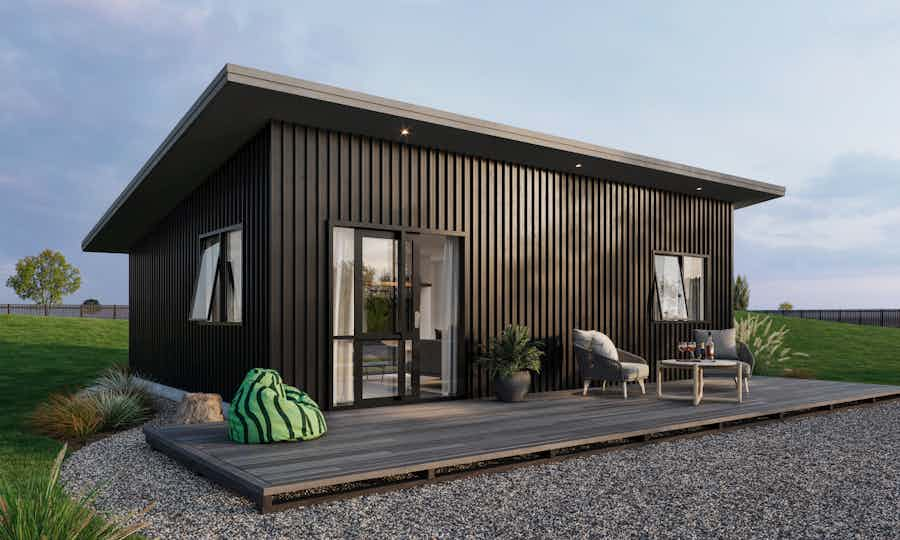


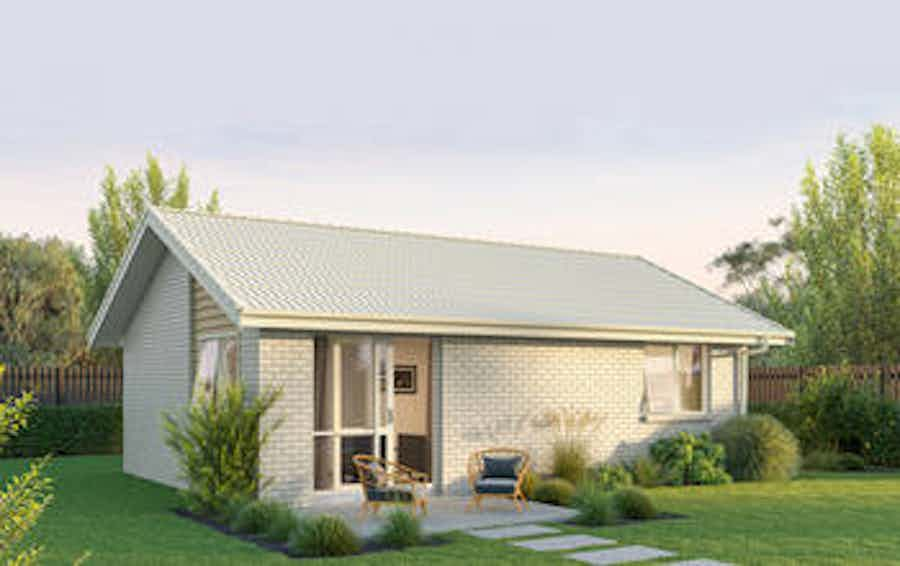
Cute as a button and versatile in many ways, our two-bedroom Mynah plan is a great way to add a minor dwelling to your residential site because the design falls under the 65m2 size regulation.
View plan
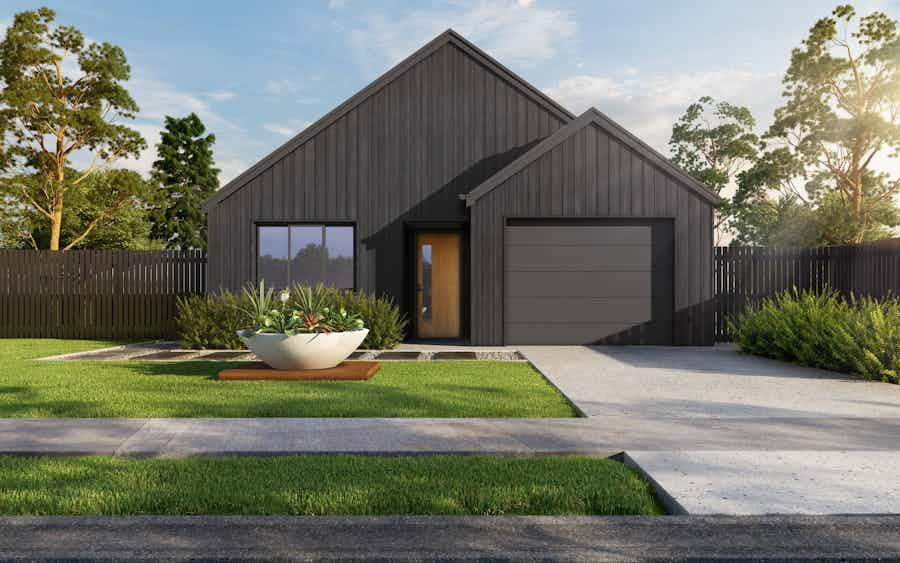
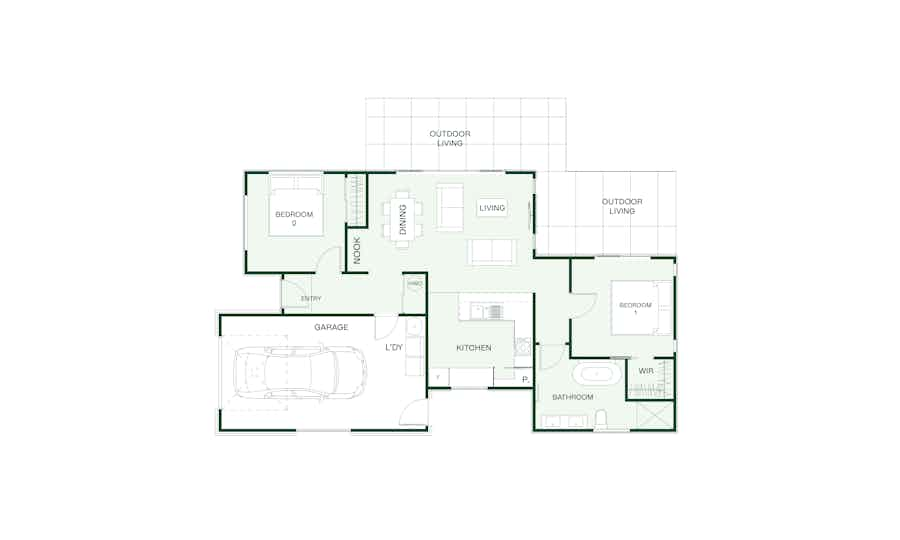
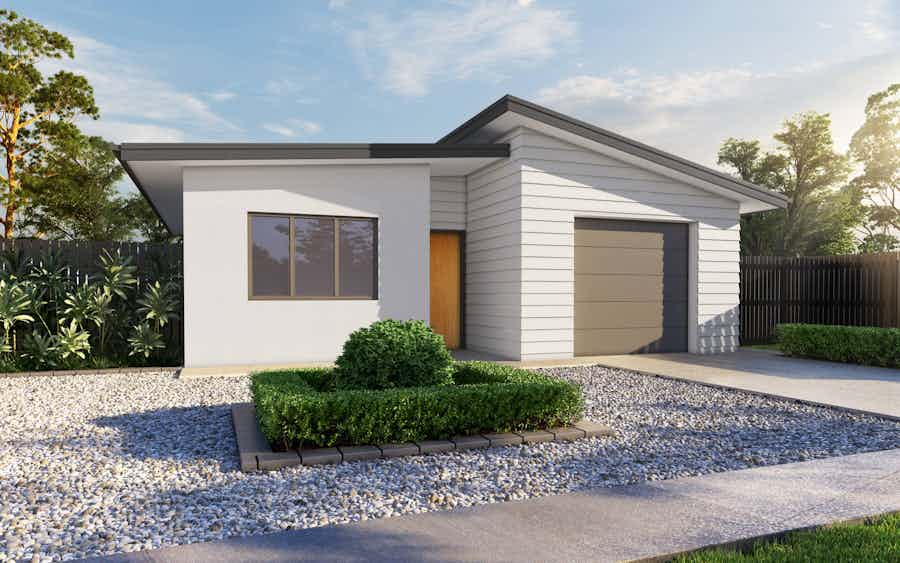
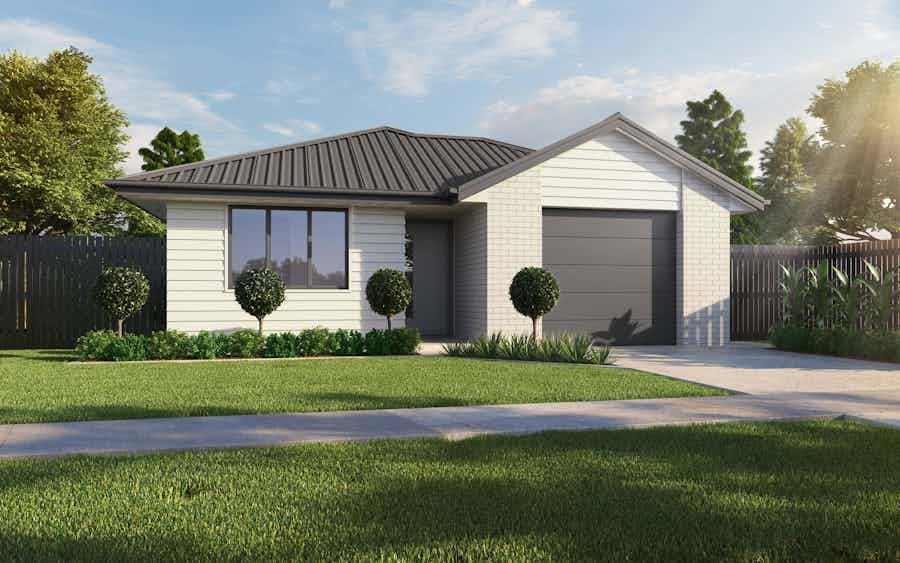
The two double-bedroom Sumner is a modern and compact home, ideal for first-home buyers or anyone looking to subdivide their property and maximise the value of their section.
View plan
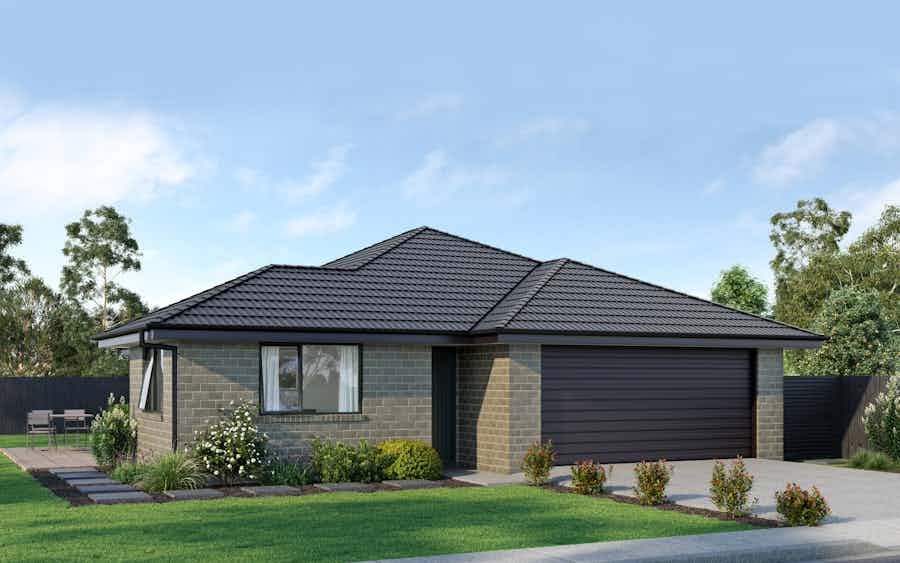
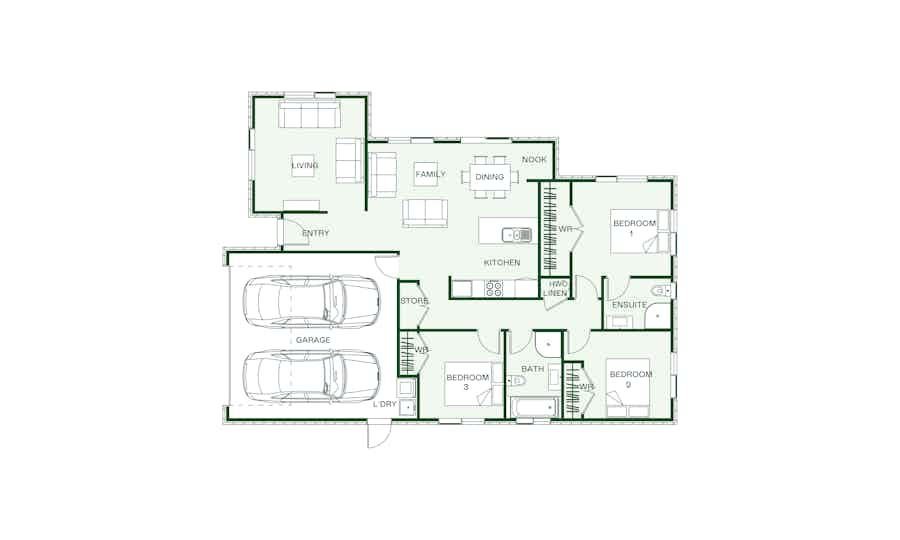
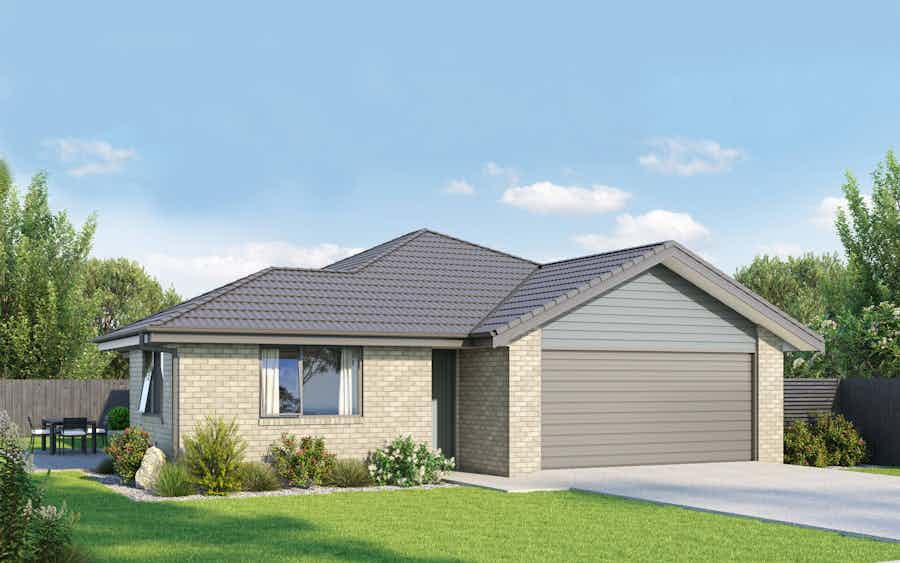
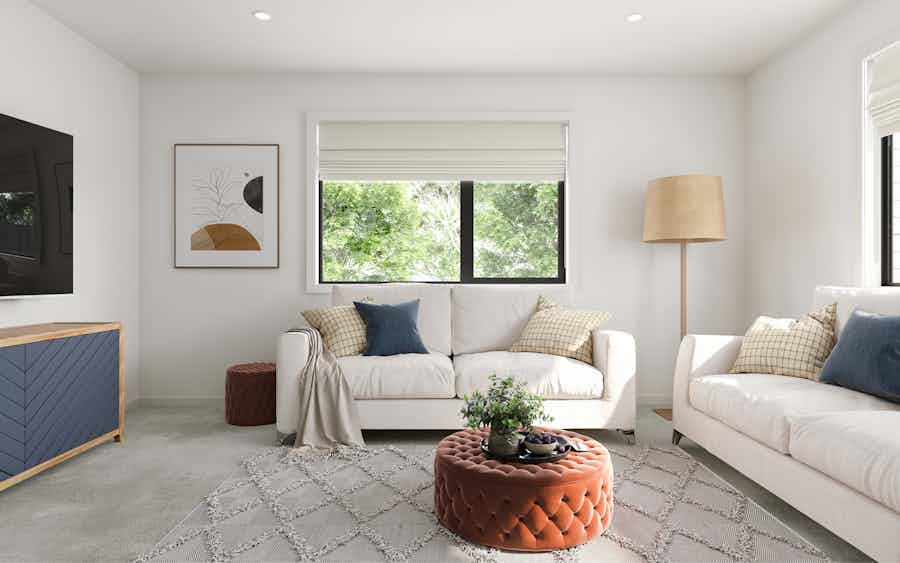
Our Wren three-bedroom plan offers a functional layout ideal for growing families with a separate living area, study nook, and large family bathroom.
View plan
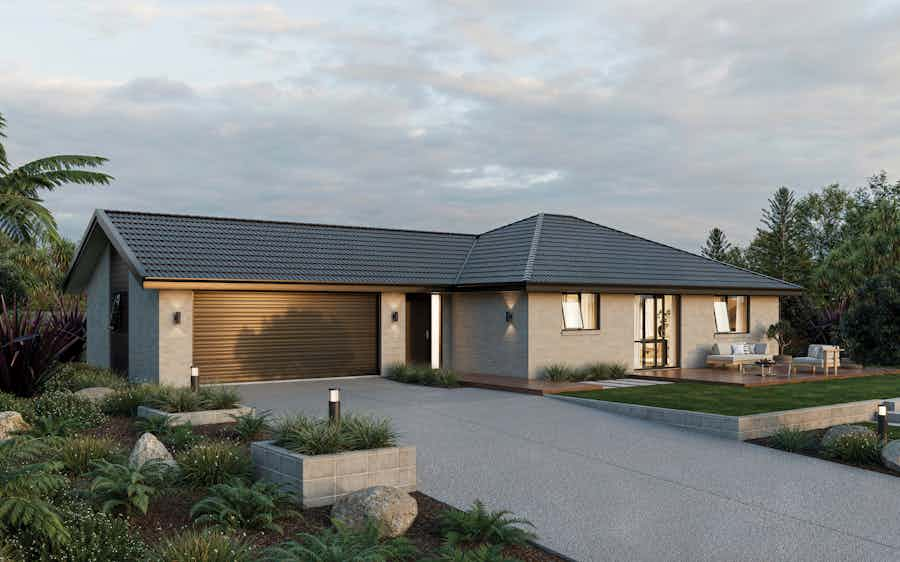

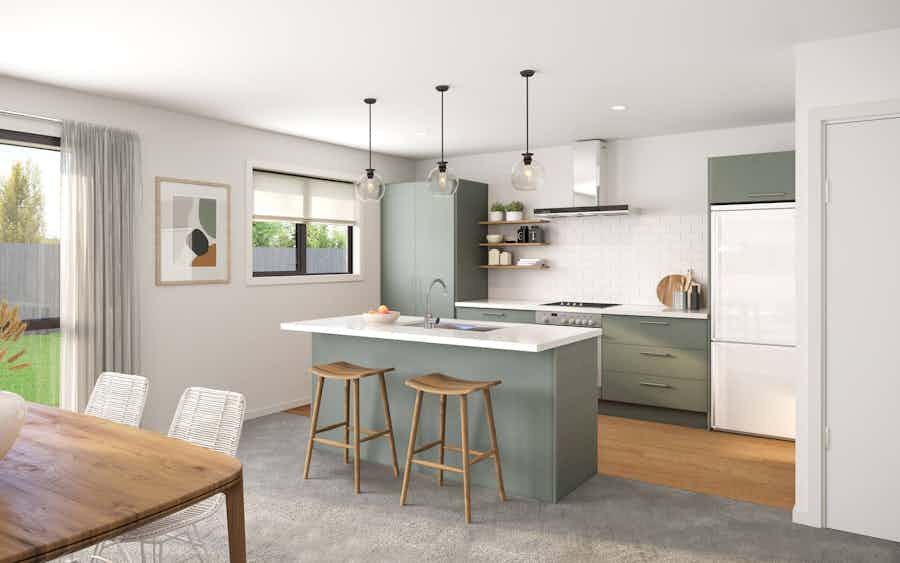
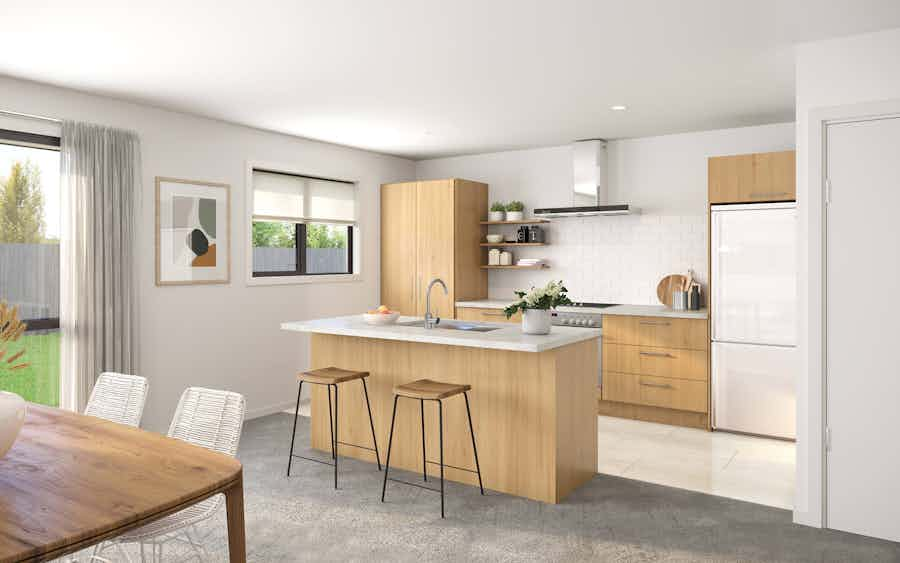
The Kiwi plan makes for an ideal family home with three generous bedrooms, open plan living and double car garaging. Daylight shines through to the modern kitchen thanks to ample windows.
View plan
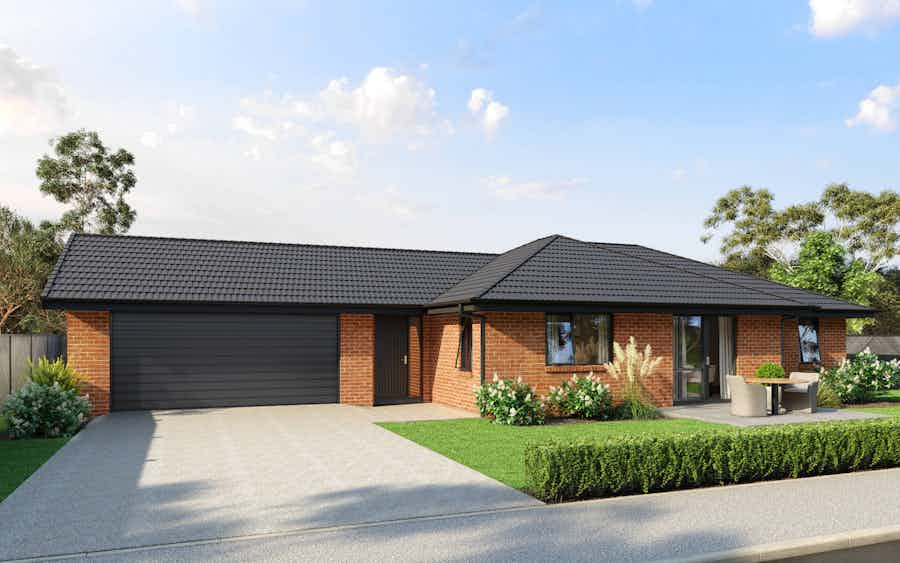
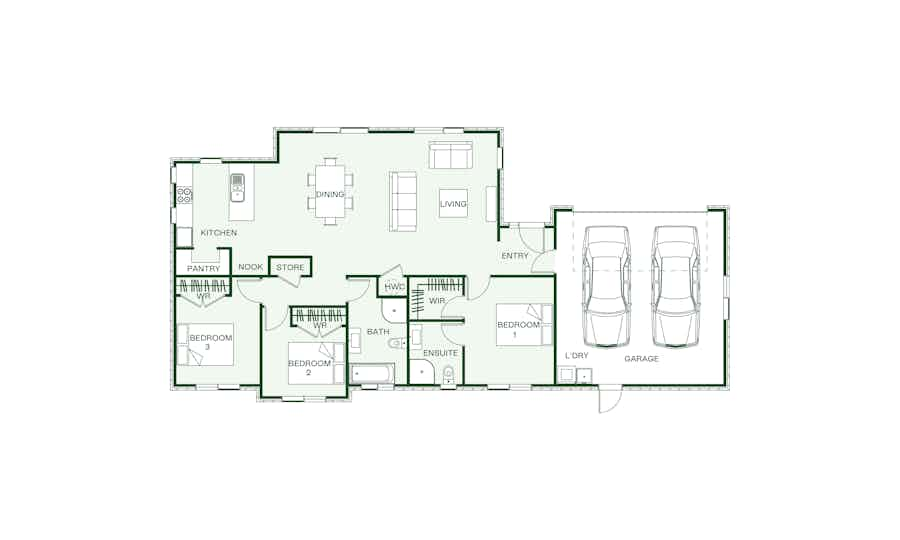
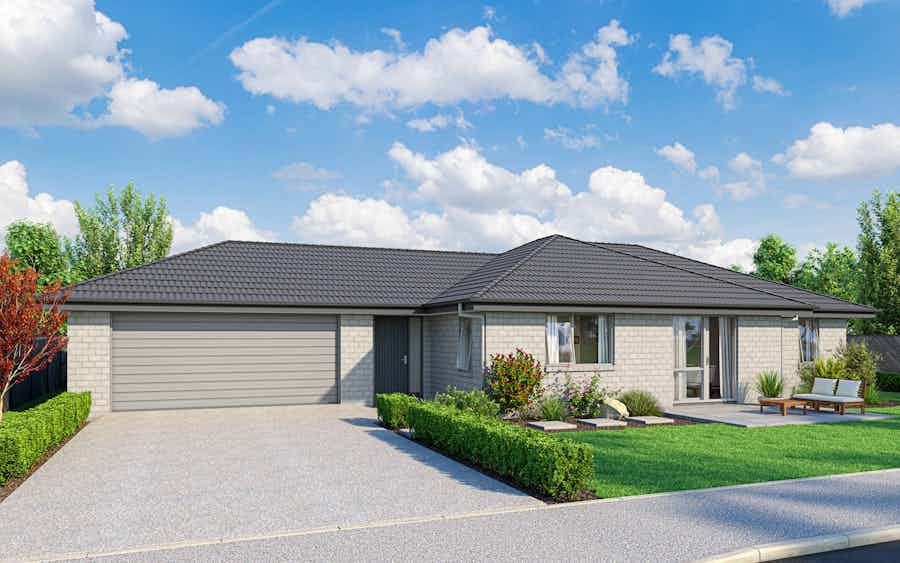
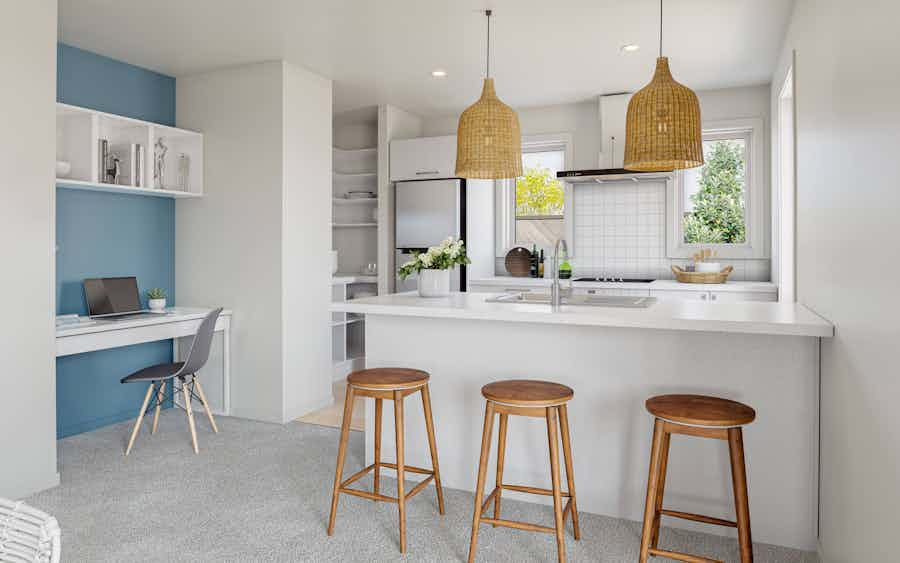
Express your individuality with the three-bedroom Silvereye plan. The modern kitchen includes a large pantry great for storage, and the master bedroom is a standout feature of the home.
View plan
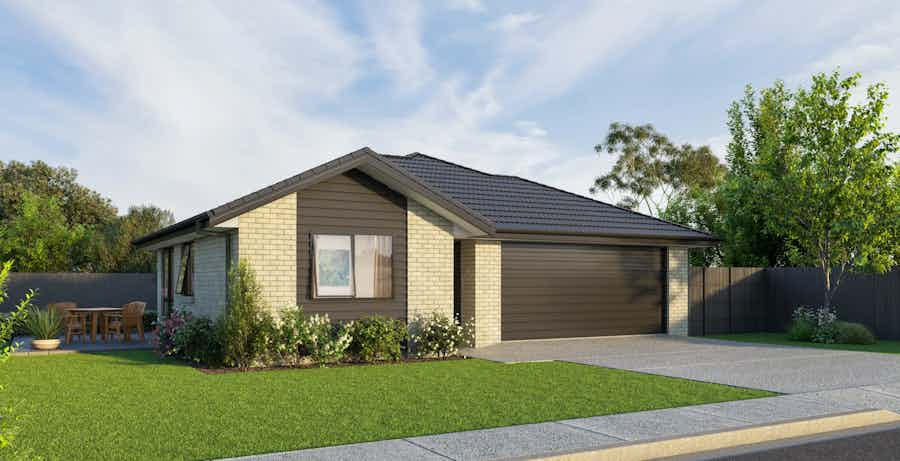

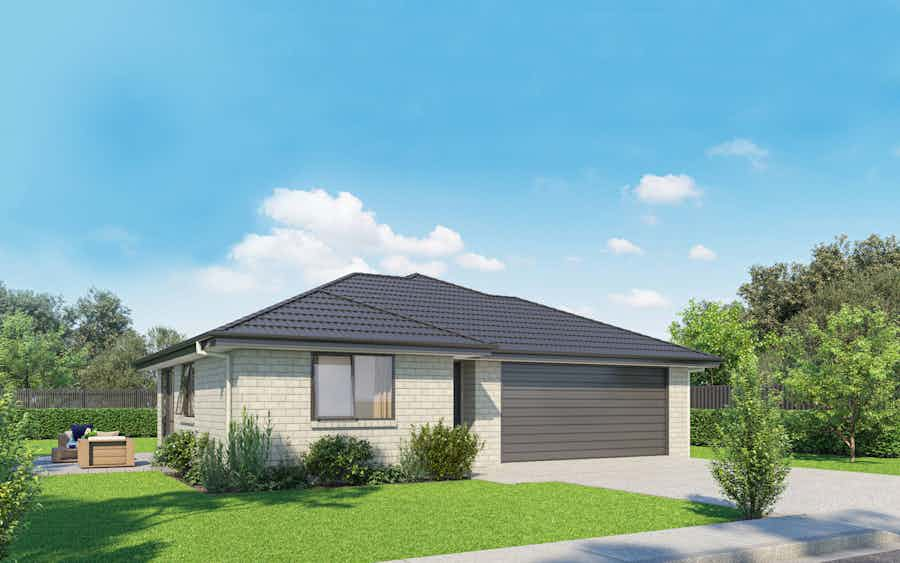
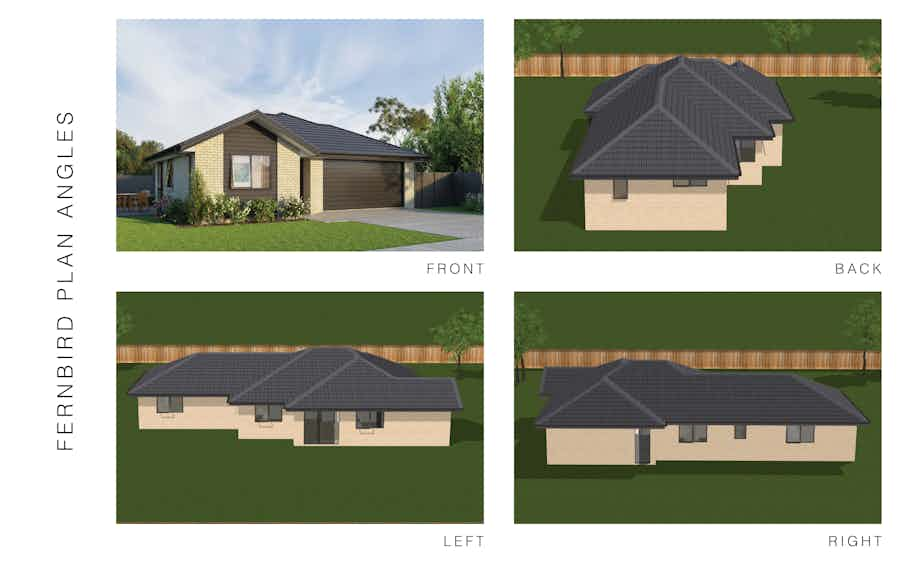
Our Fernbird plan offers an ideal family home or investment build. You will find a bedroom ideal for guests or teenagers at the entrance, with the remaining three bedrooms tucked away at the back of the home.
View plan
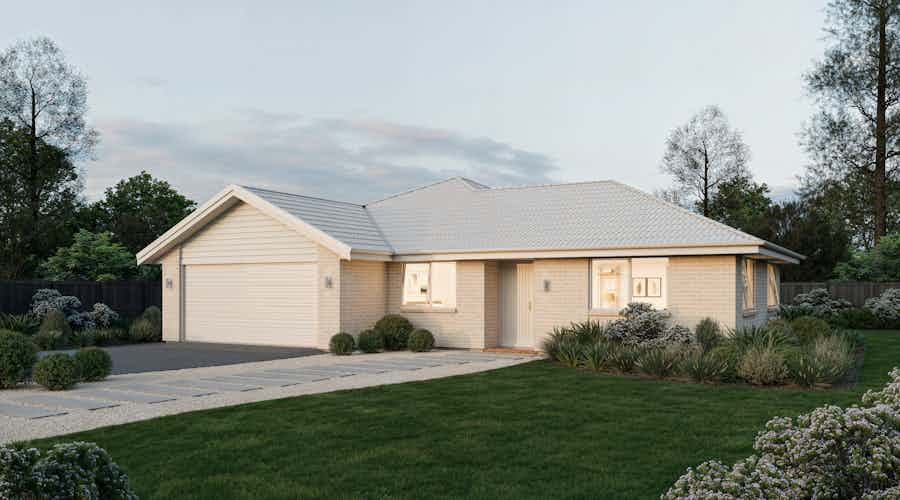

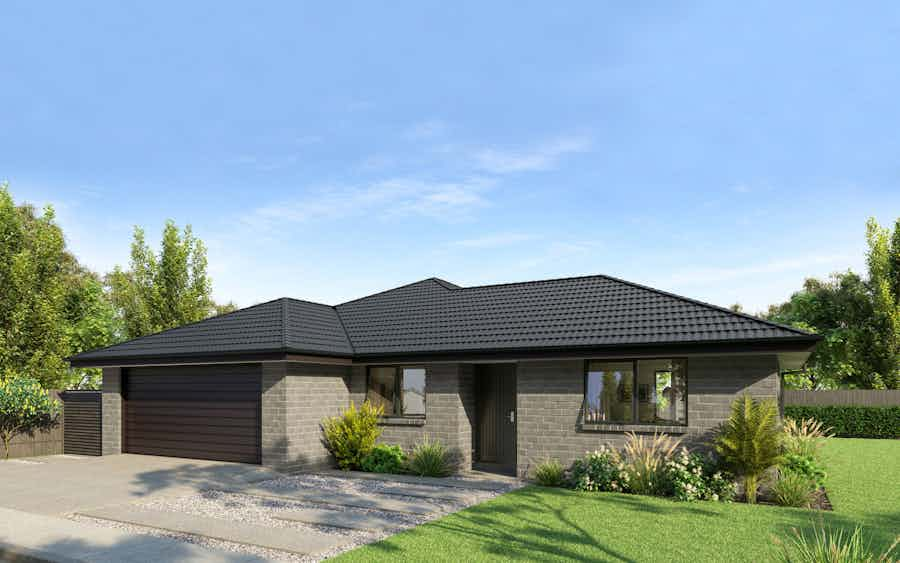
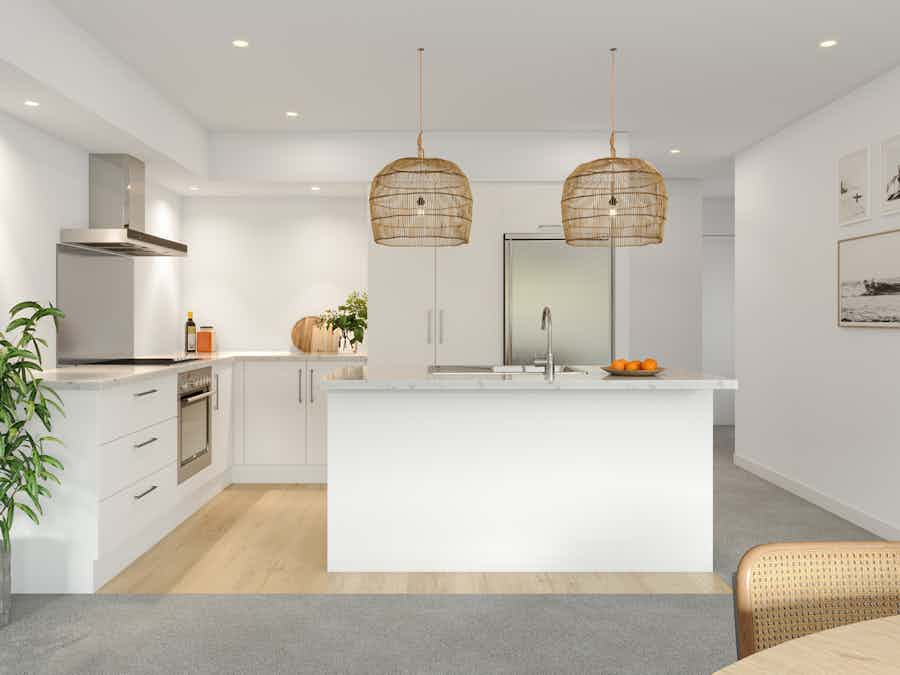
The Bellbird four-bedroom house plan features a spacious kitchen, living and dining space that are framed by ample windows, offering a seamless connection to the outdoors.
View plan
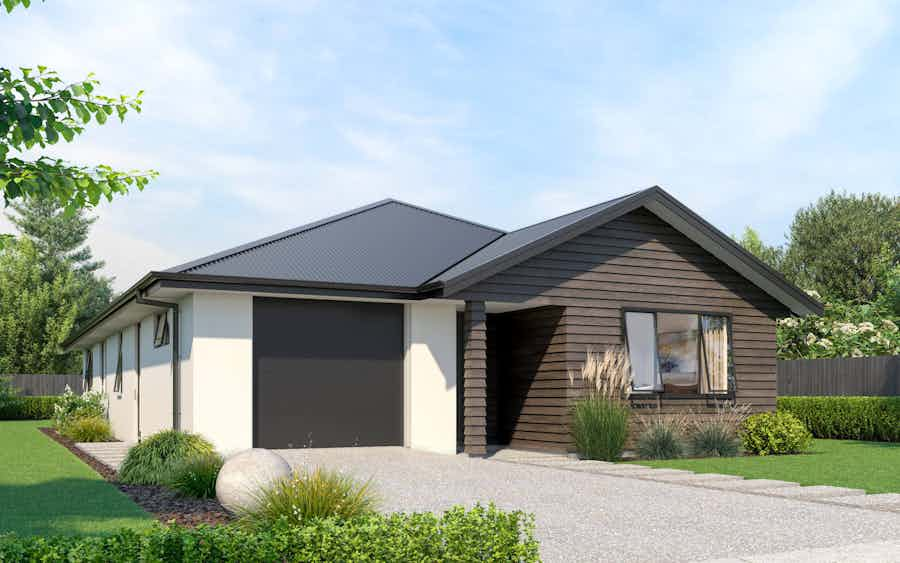
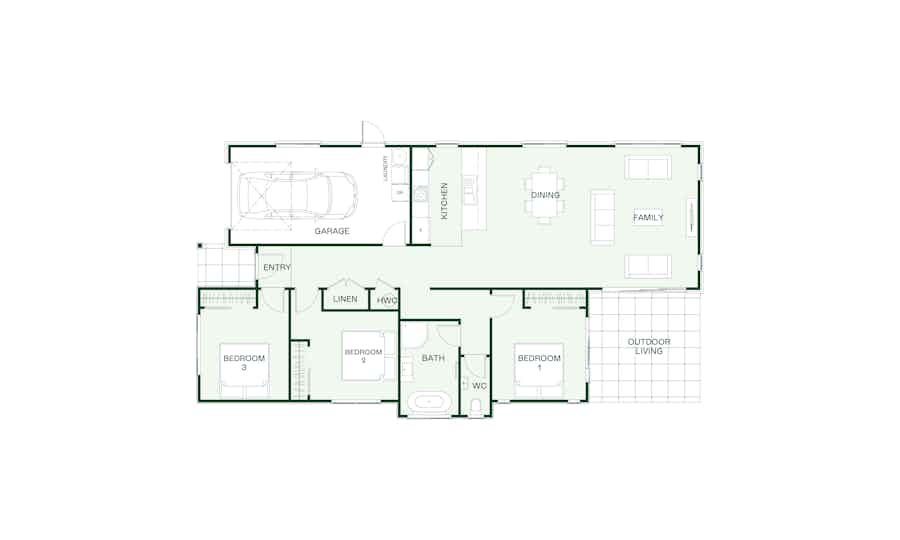
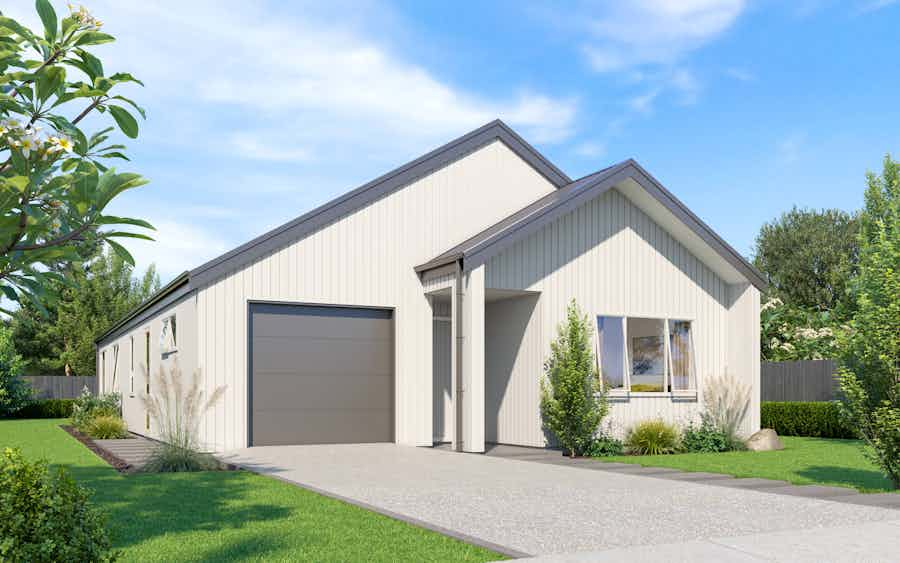
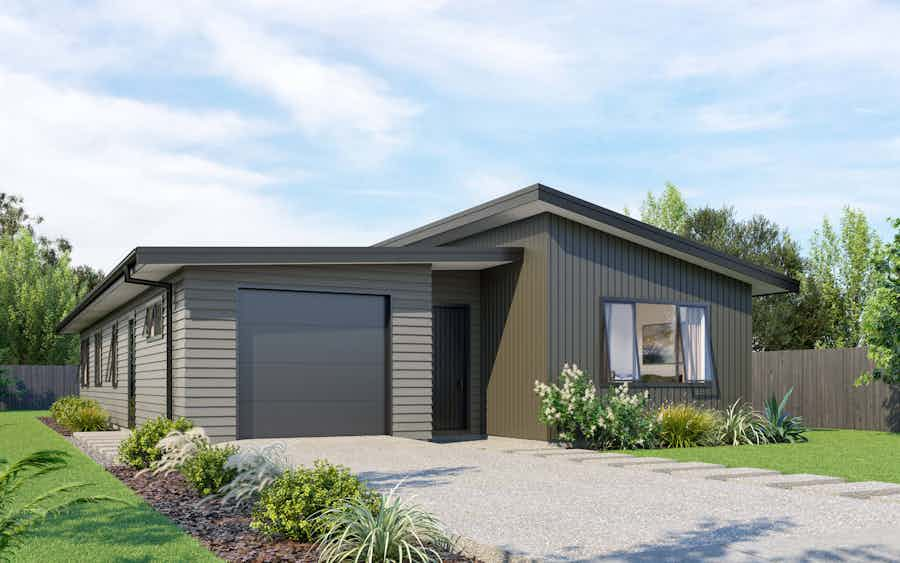
Enjoy comfort and value with the Kai Iwi build, a design that is sure to impress. Clear definition between the social and sleeping spacesmakes living easy in the Kai Iwi
View plan
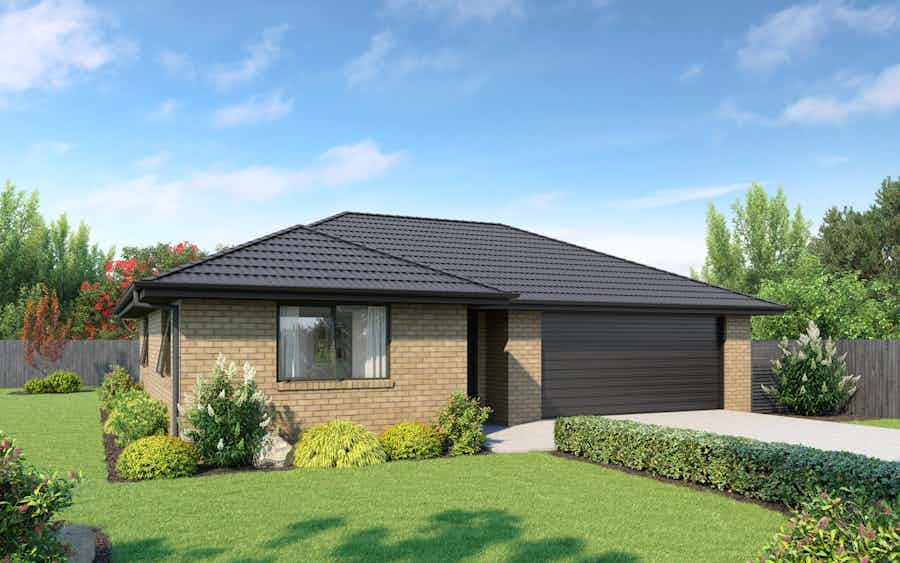

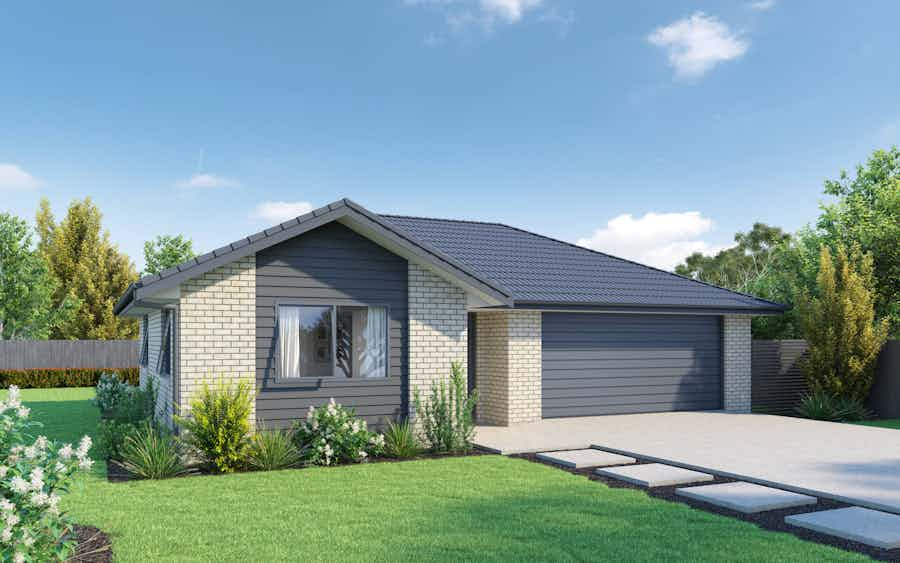
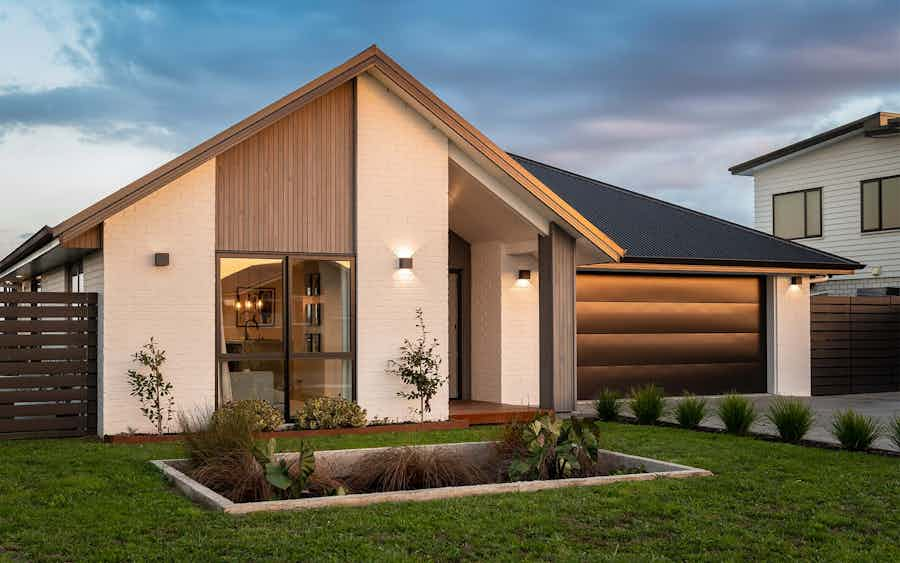
A three-bedroom home a cost-effective design without compromising on quality. Featuring three generous bedrooms, including a master with ensuite, there's plenty of room for all to enjoy.
View plan
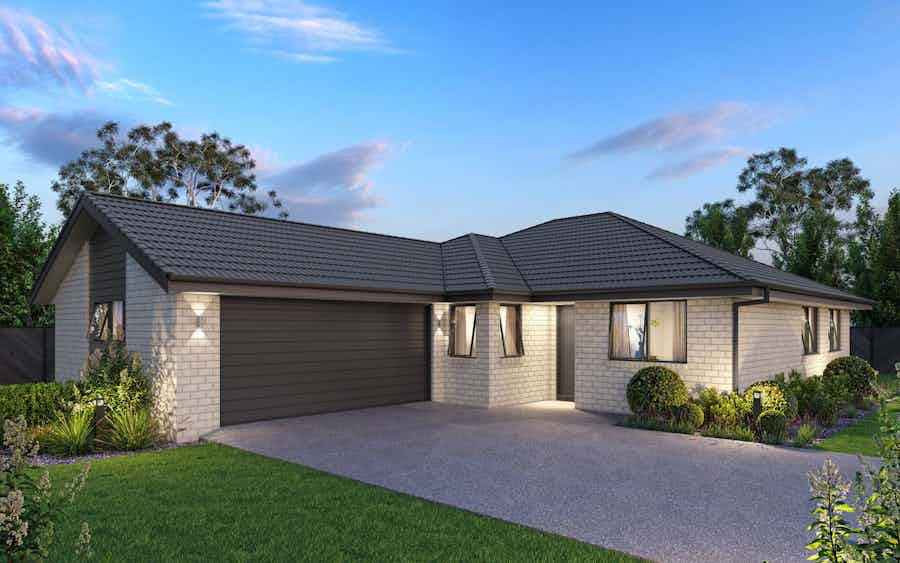
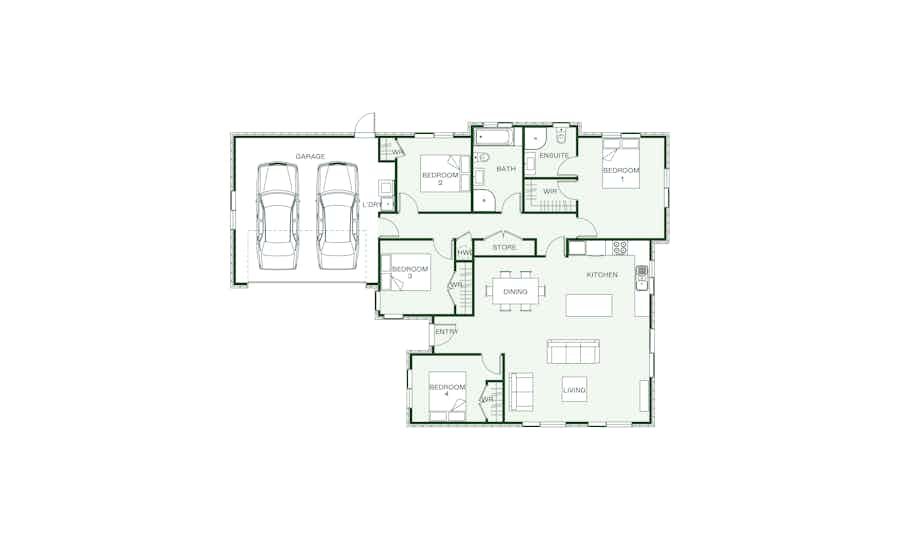
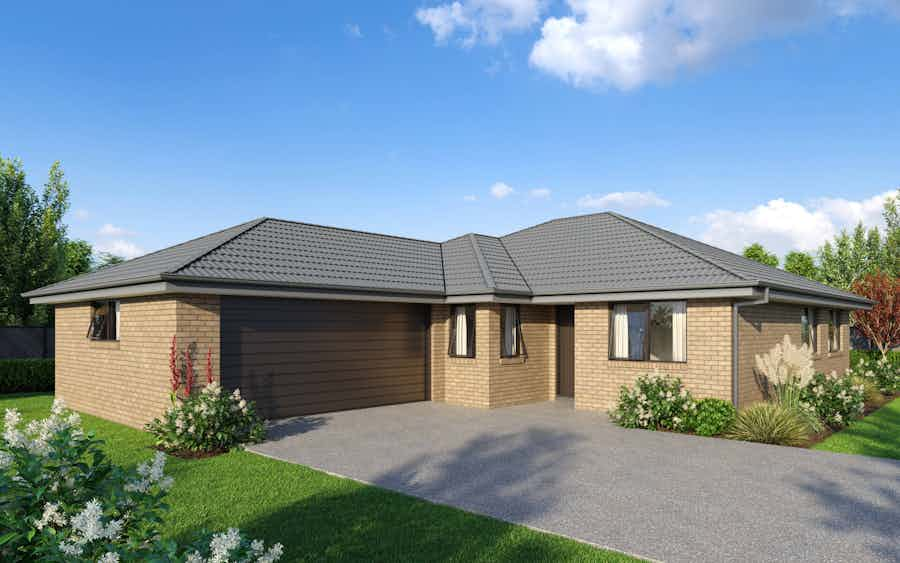
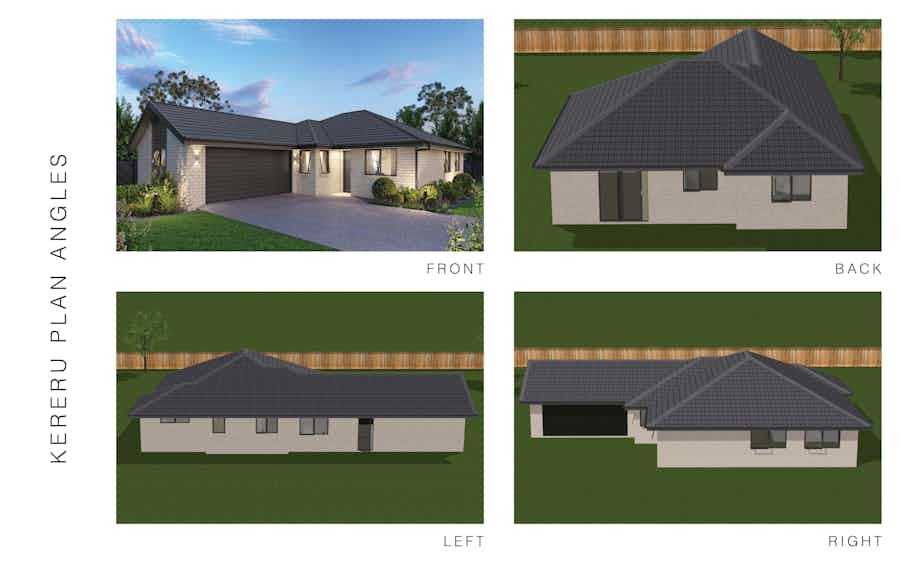
The surprisingly spacious four-bedroom Kereru plan will fit your family perfectly now and for years to come. The modern L-shaped kitchen is functional and stylish and provides a continuous flow to the open plan kitchen living and dining spaces. Sliding doors open out to the patio area for relaxation and entertainment.
View plan
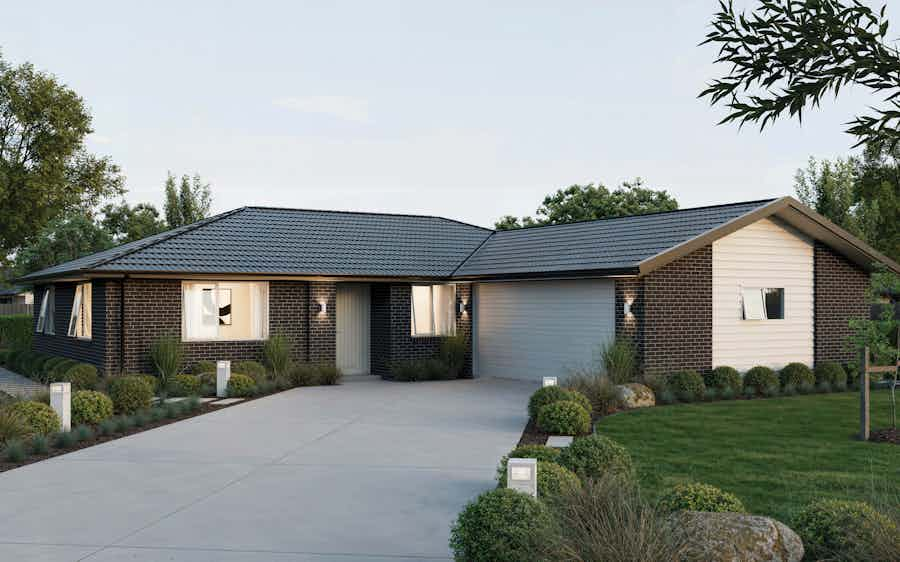

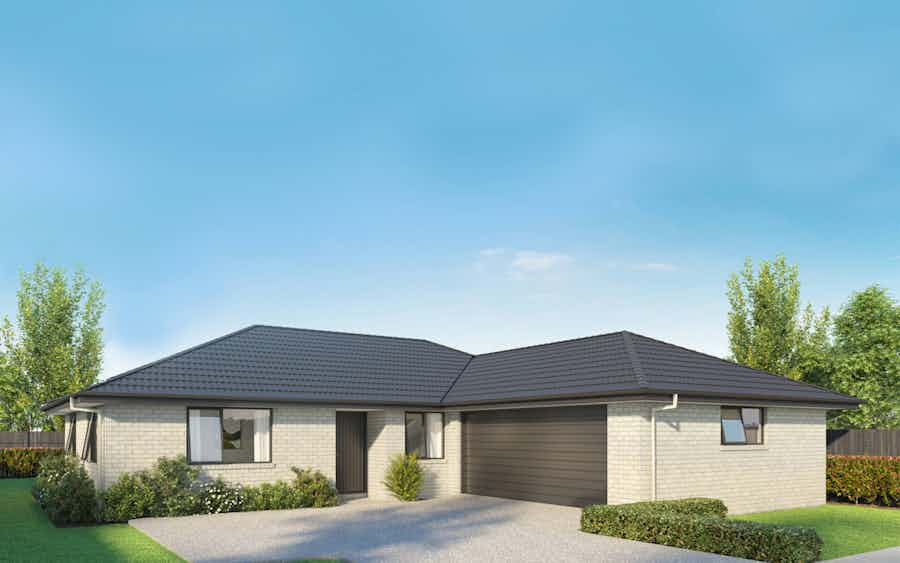
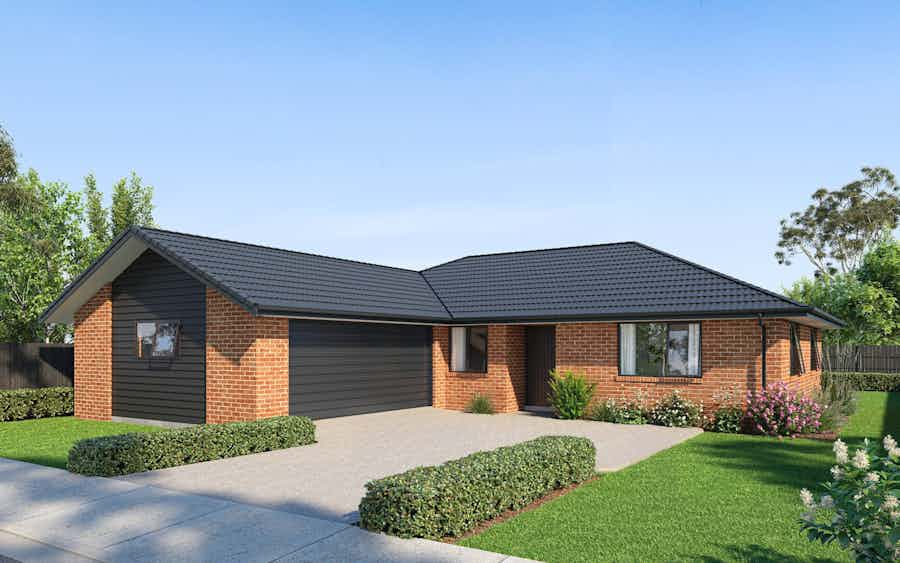
This four-bedroom Weka plan offers flexibility and space with two living areas providing options for entertaining and relaxation.
View plan
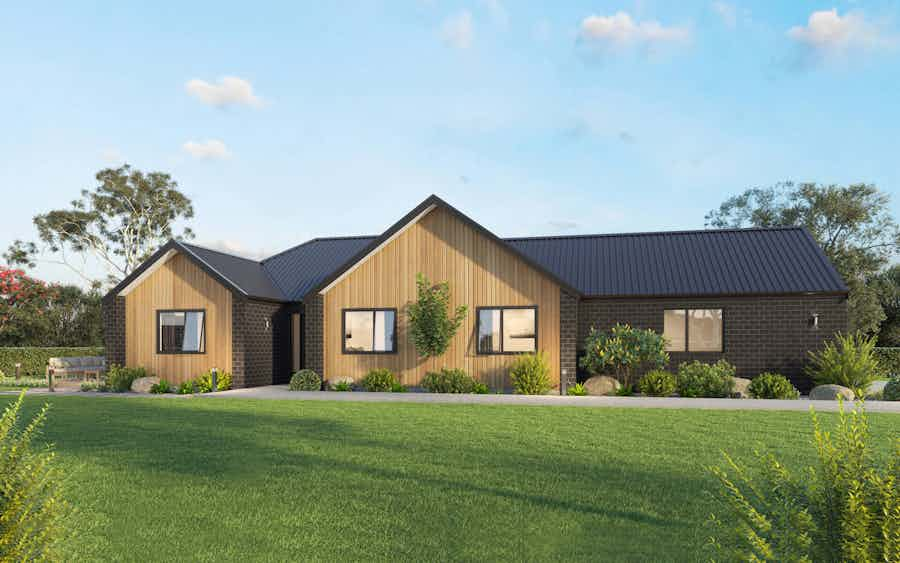
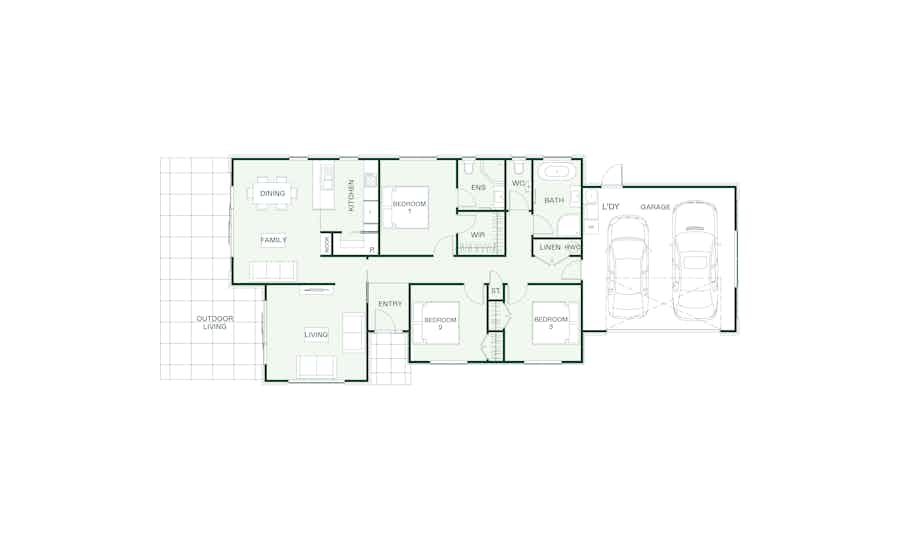
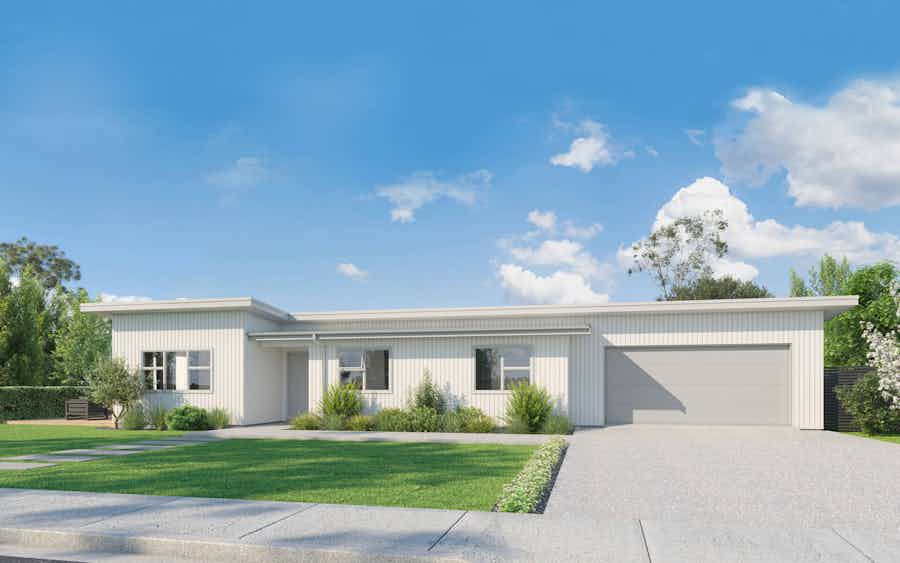
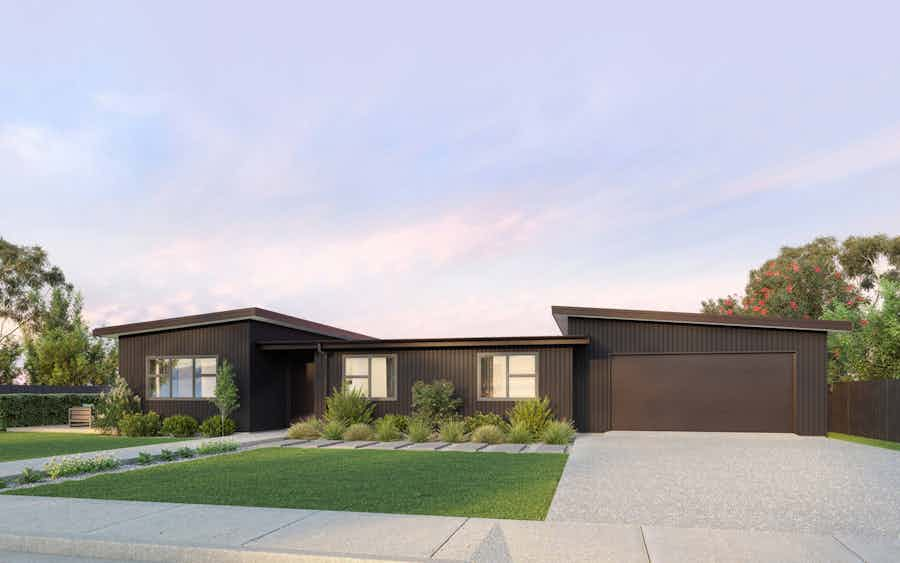
The wide frontage of the well designed Austral build creates a warm welcome and gives this single-level home charming street presence.
View plan
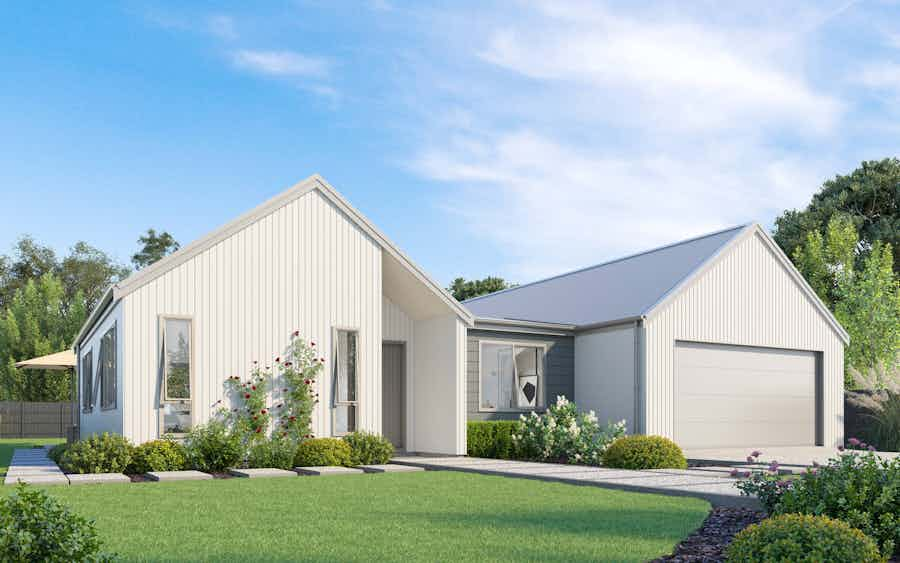
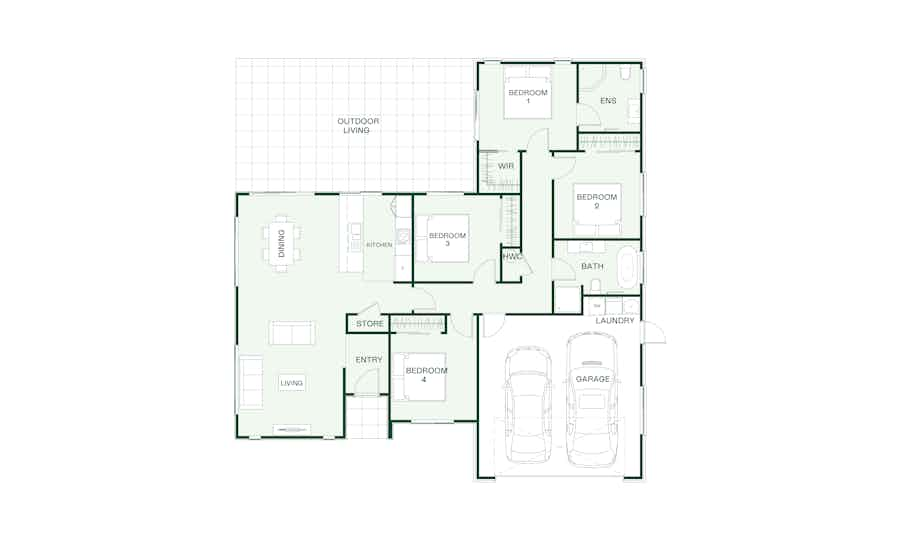
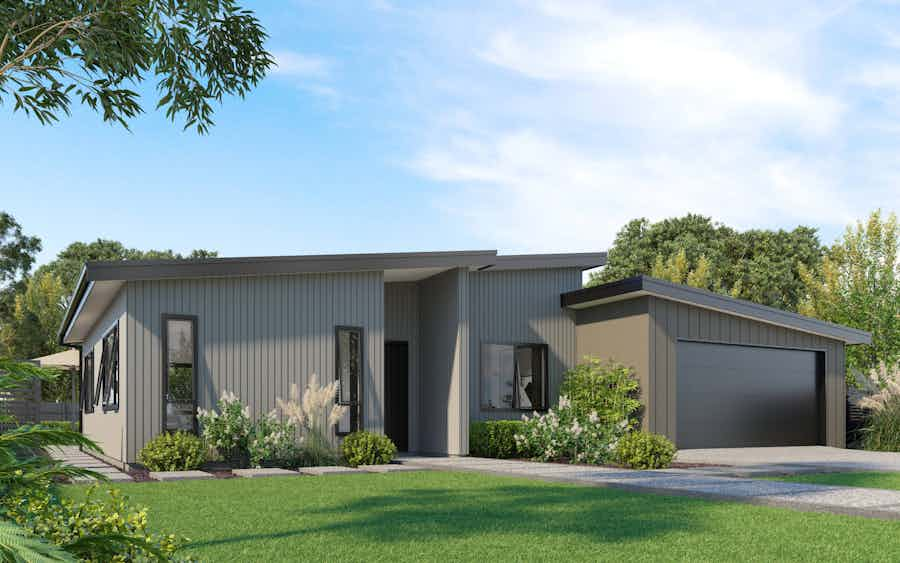
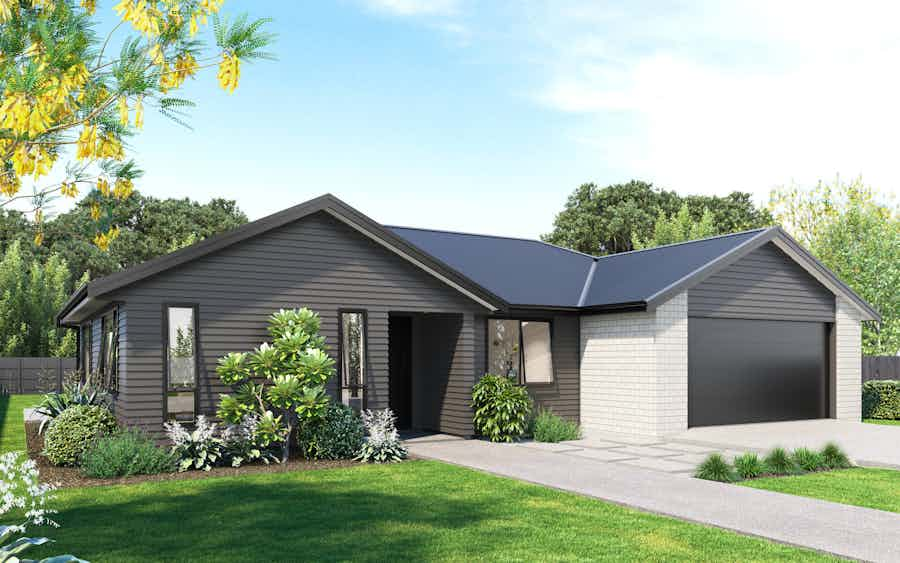
Featuring four well positioned double bedrooms, family bathroom including an ensuite and a open-plan living and dining area designed to optimise indoor/outdoor flow.
View plan
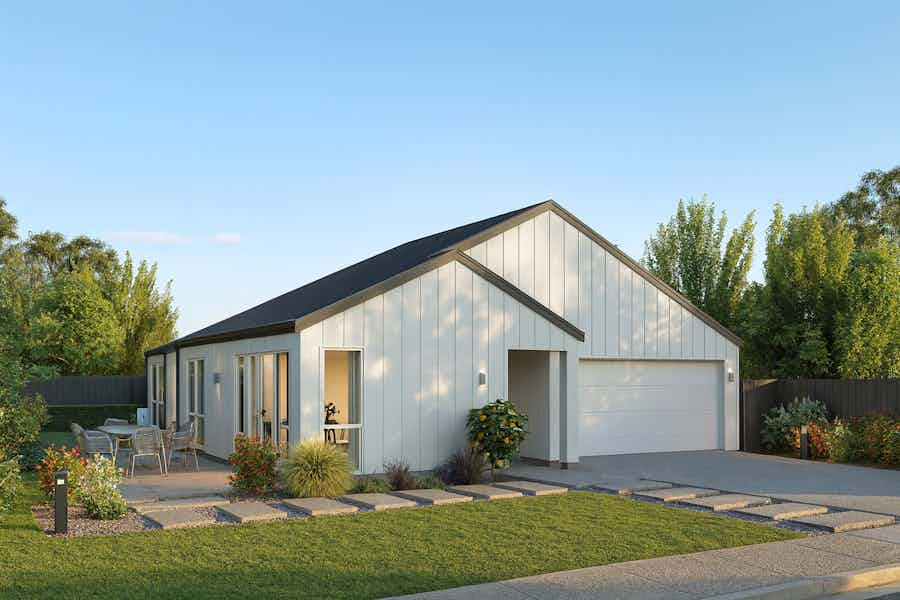
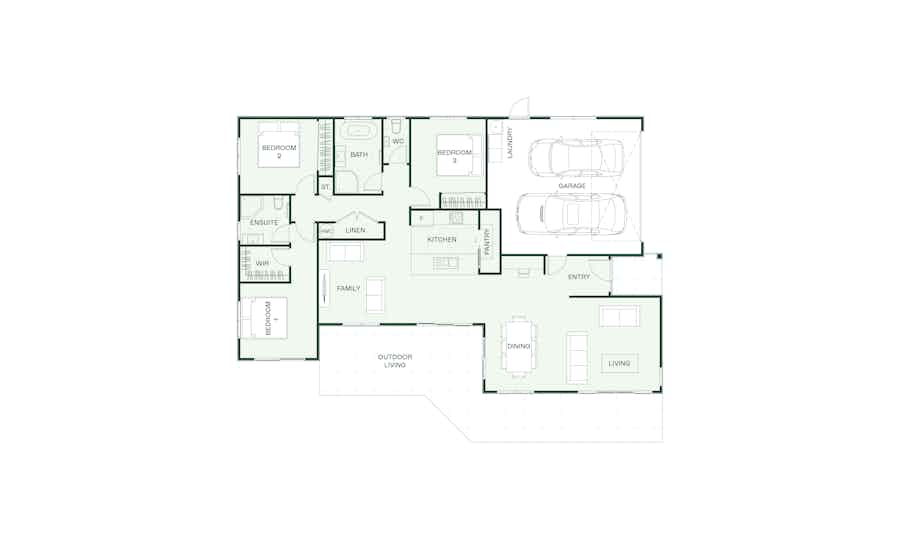
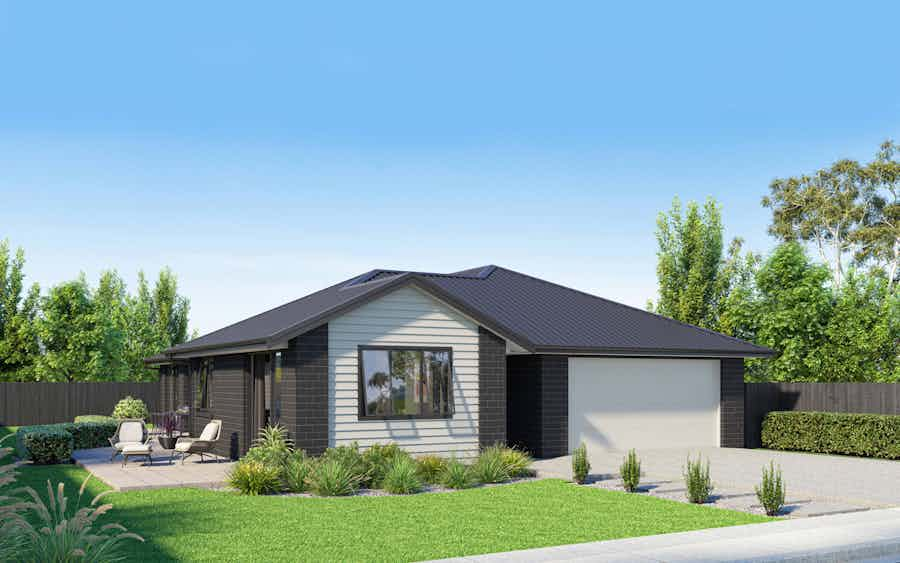
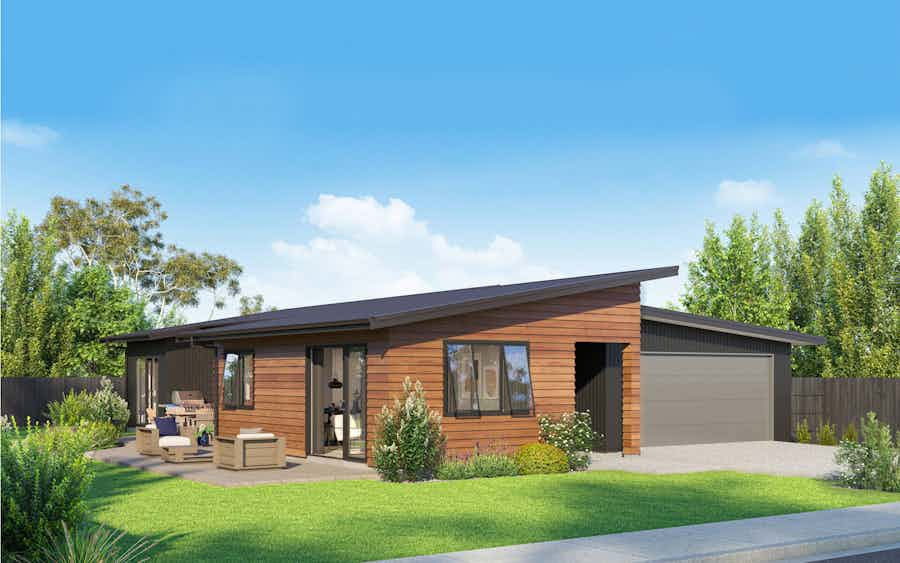
The Juniper features a spacious layout consisting of three double bedrooms, two bathrooms including an ensuite, a study nook and internal acess to a double garage.
View plan
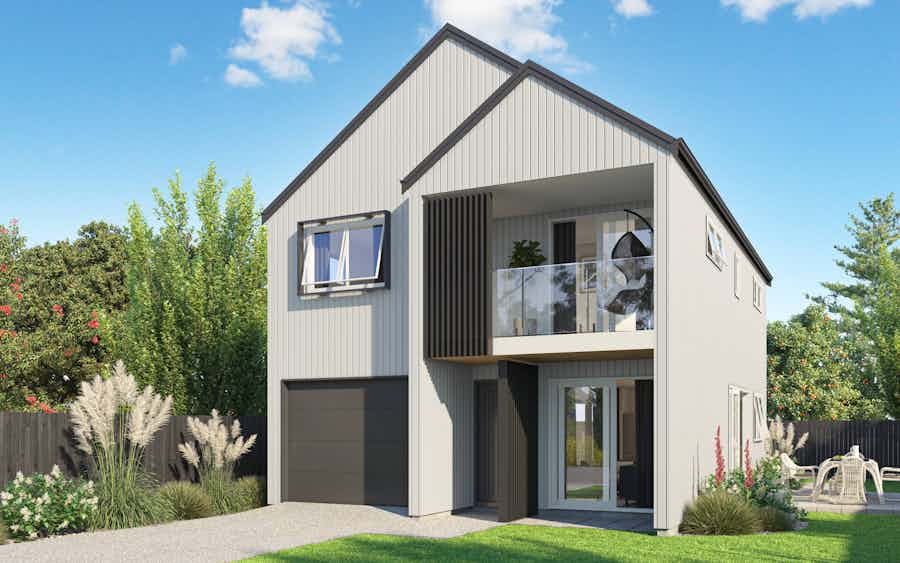
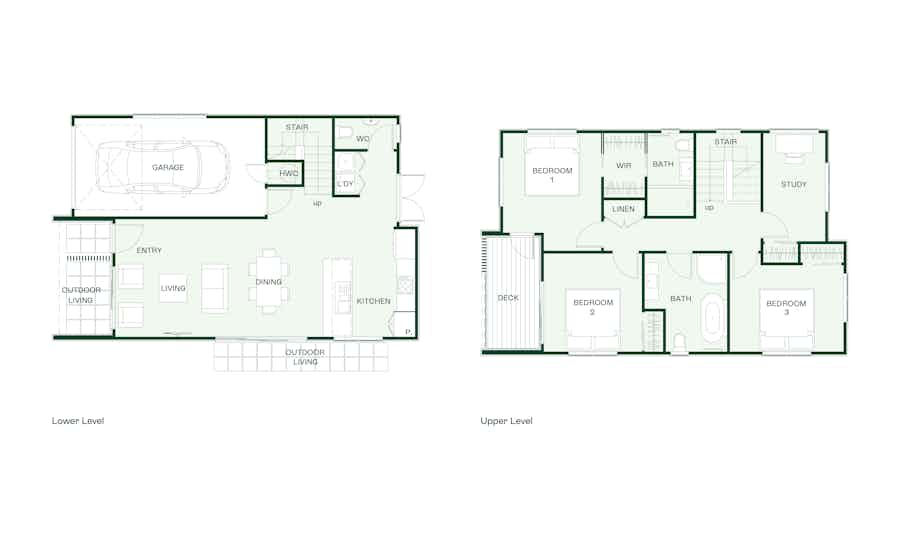
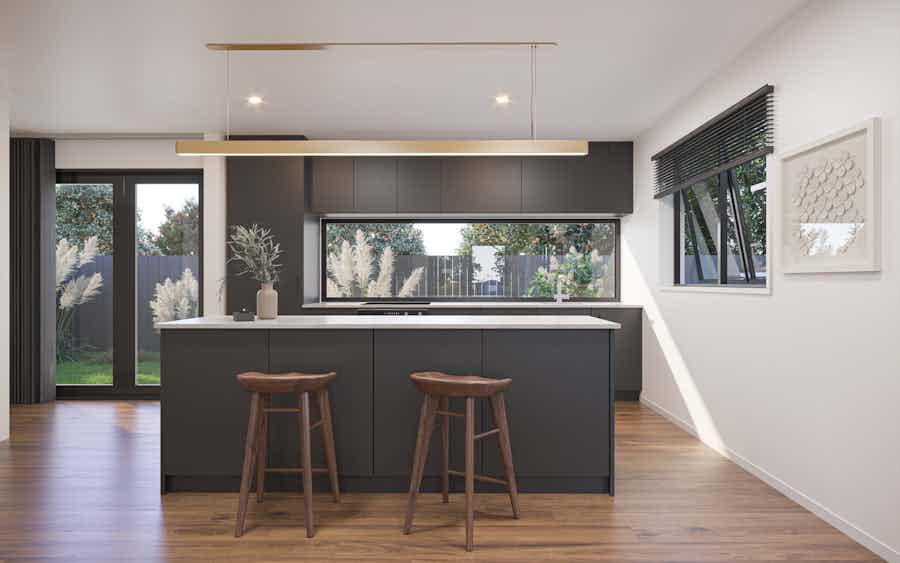
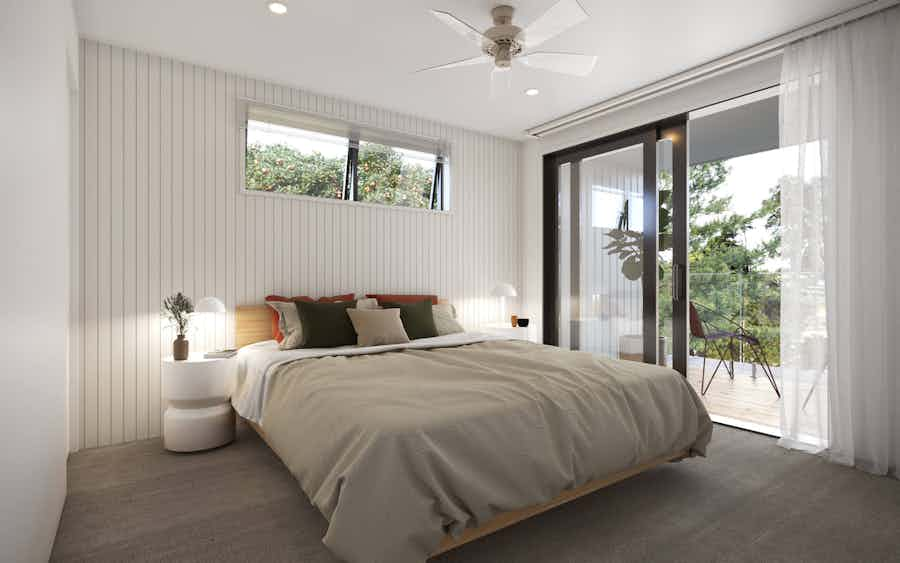
Relax directly into the open-plan living area when you open the front door of the Whenuapai – a stunning, light-filled space that connects the gourmet kitchen, casual dining, peaceful living and integrated outdoor living area.
View plan
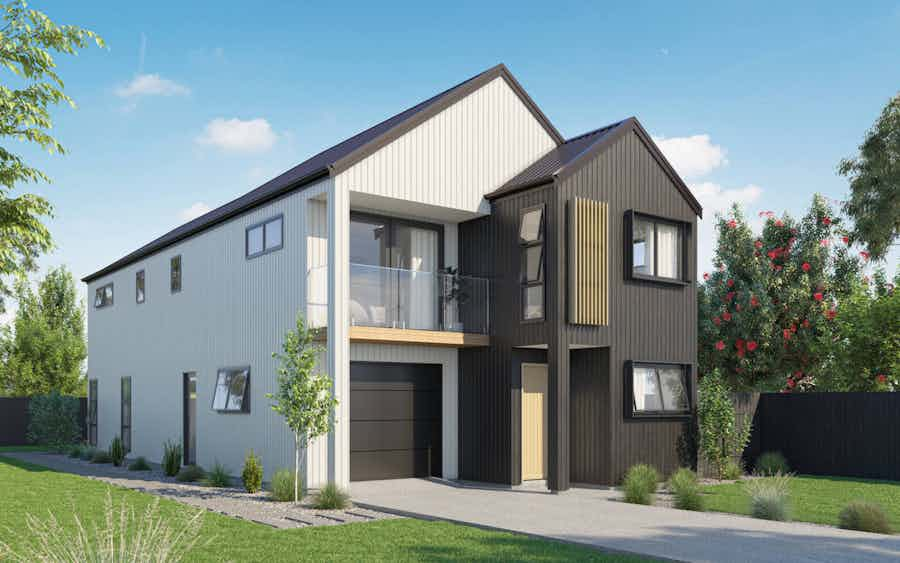
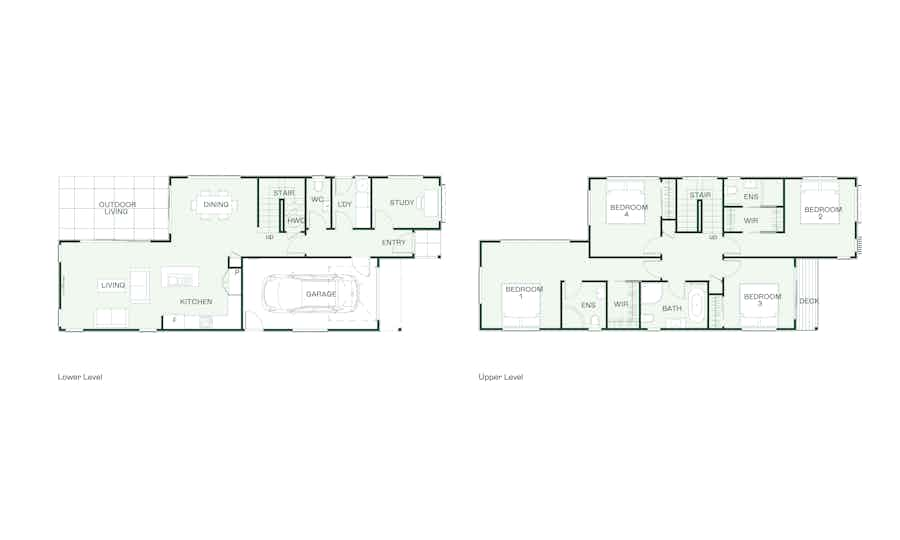
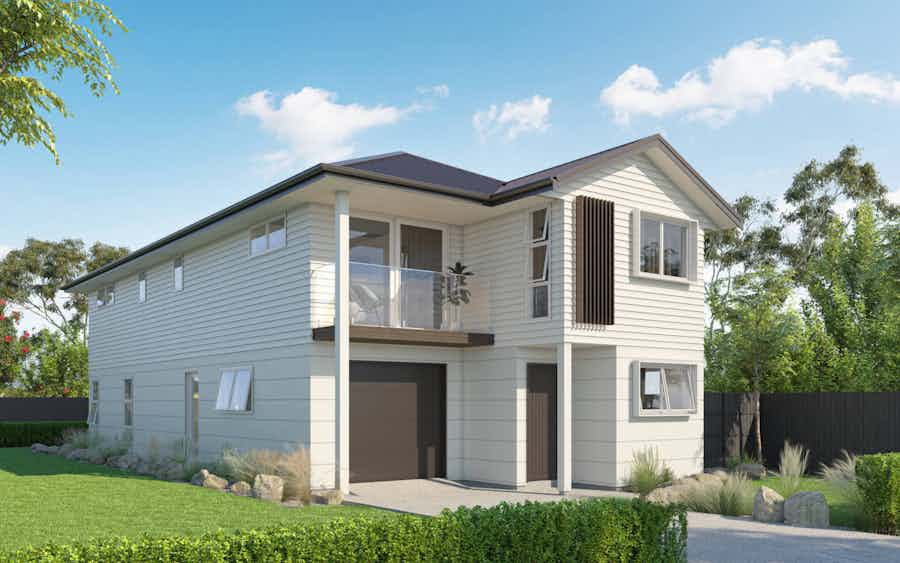
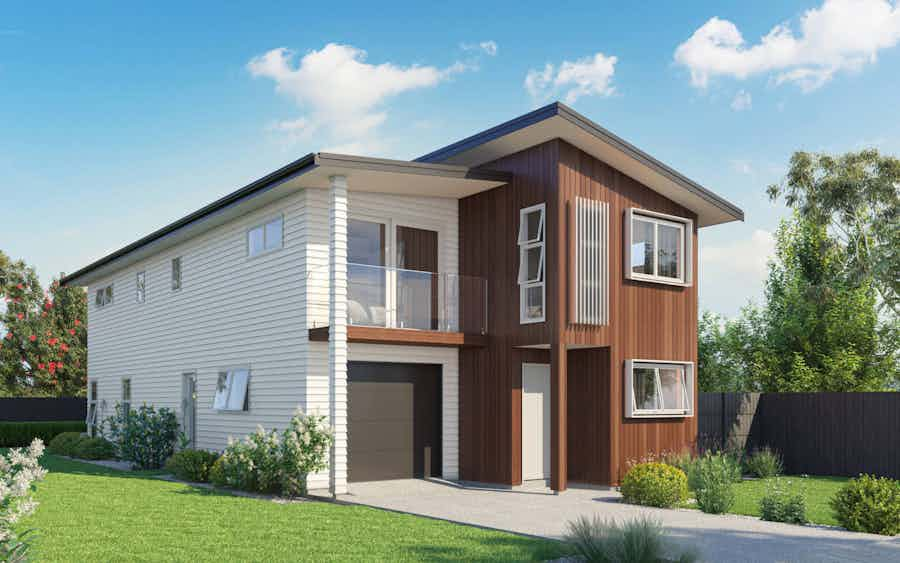
Commanding the first floor, are two sprawling master suites both include a walk-in wardrobe and an ensuite which offers a number of living options. The remainder of the second storey houses a large bathroom and two double bedrooms.
View plan
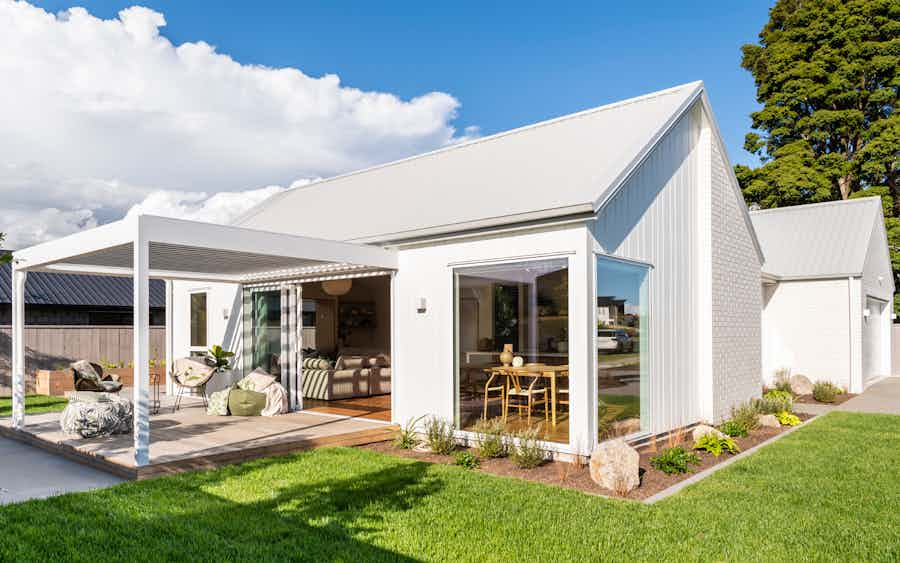
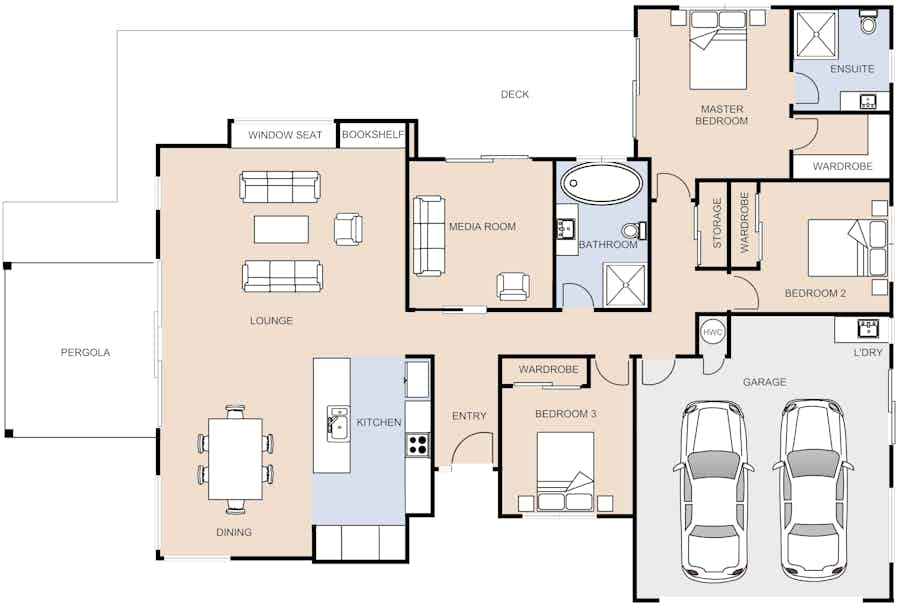
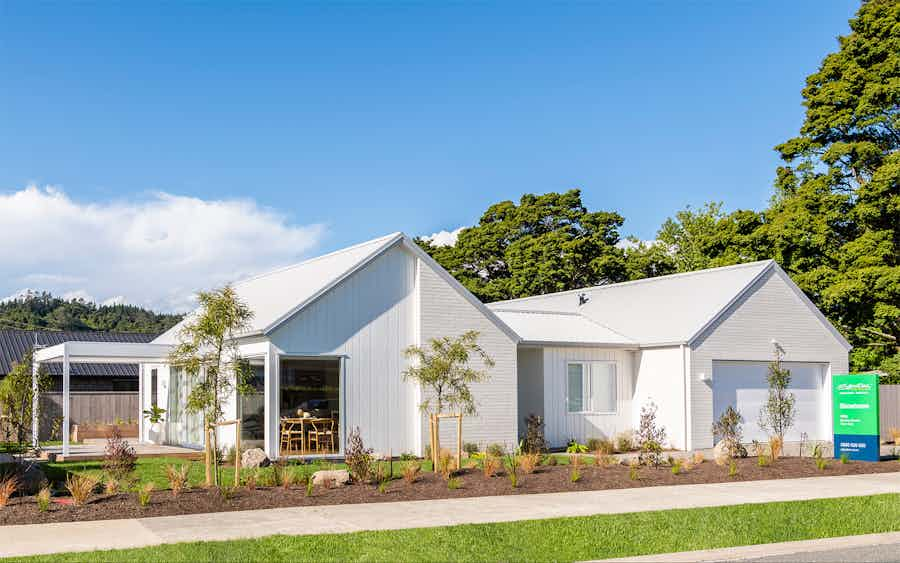
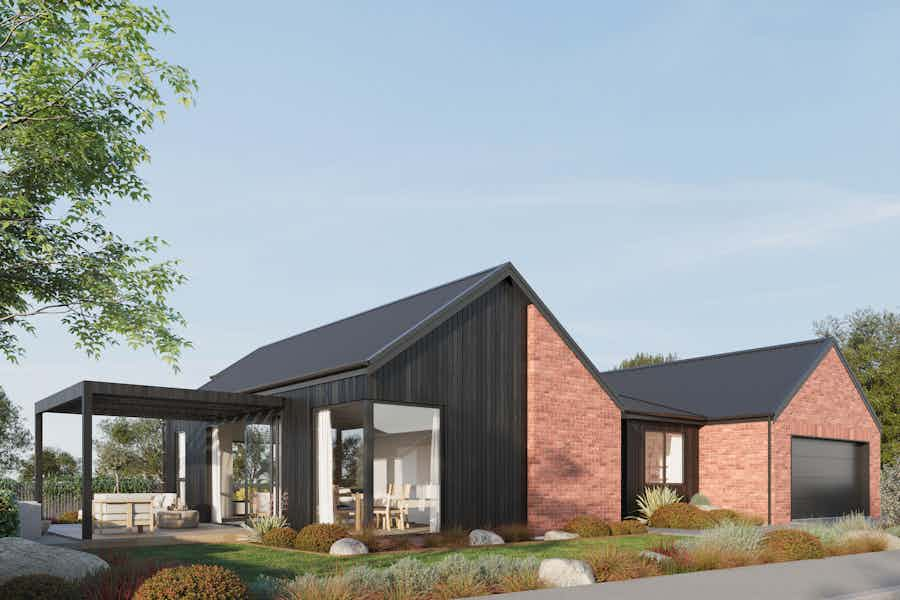
Enjoy three thoughtfully placed bedrooms, separate media room, a spacious open-plan kitchen, dining, and living room that flows out onto a stunning louvered pergola and deck area.
View plan
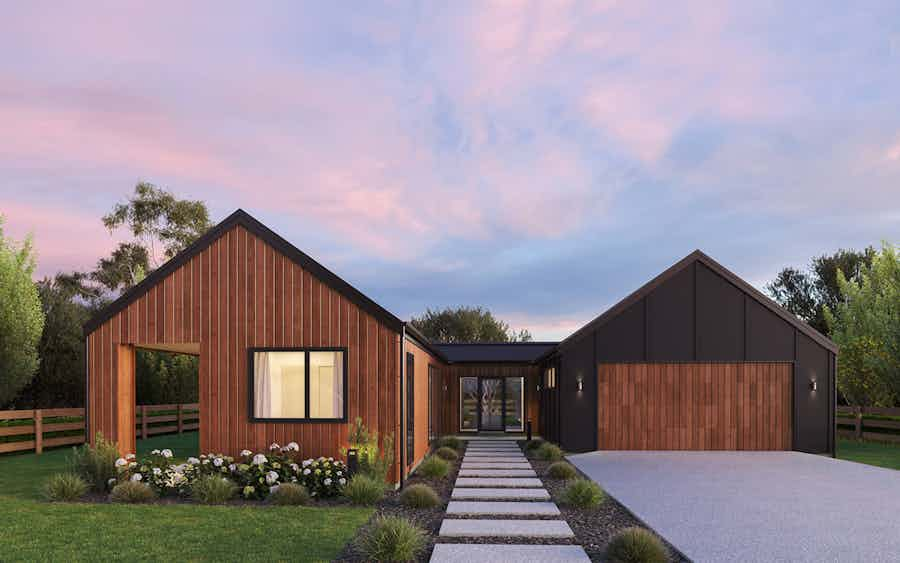
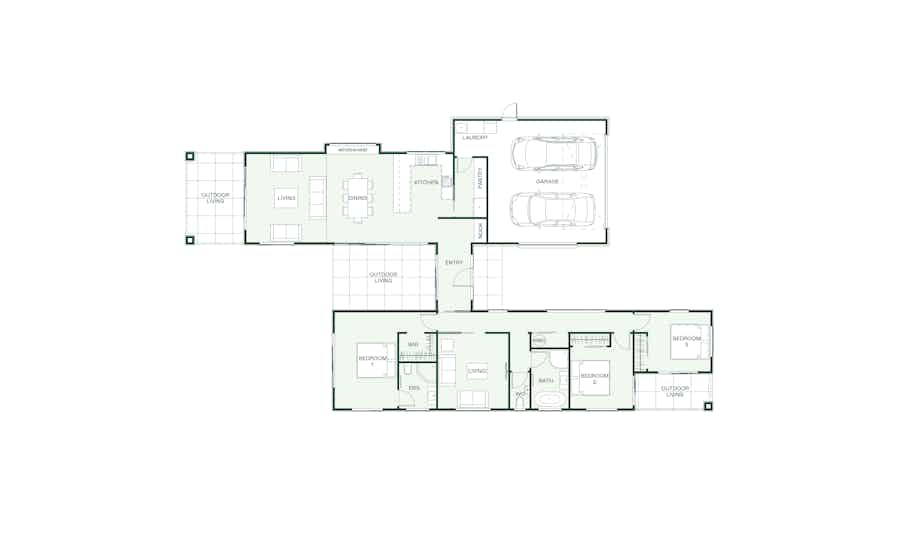
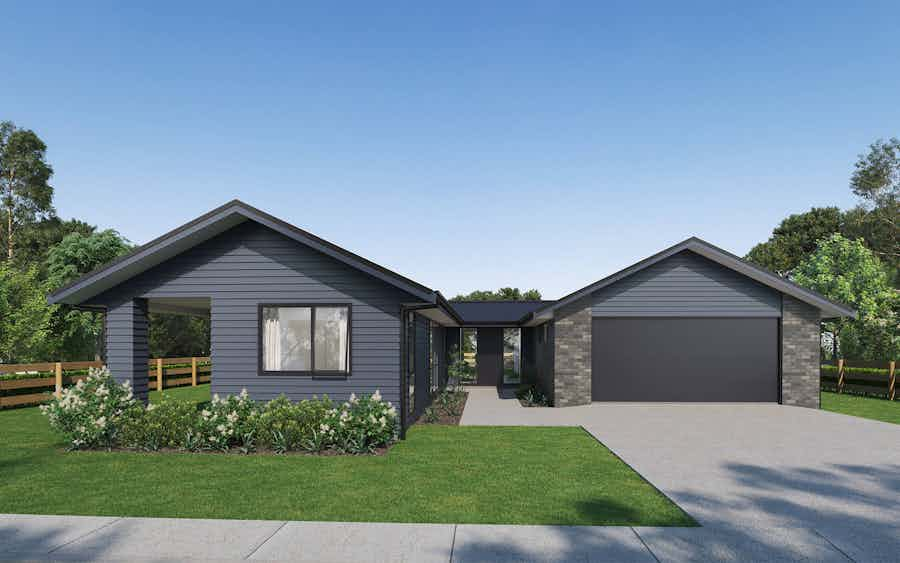
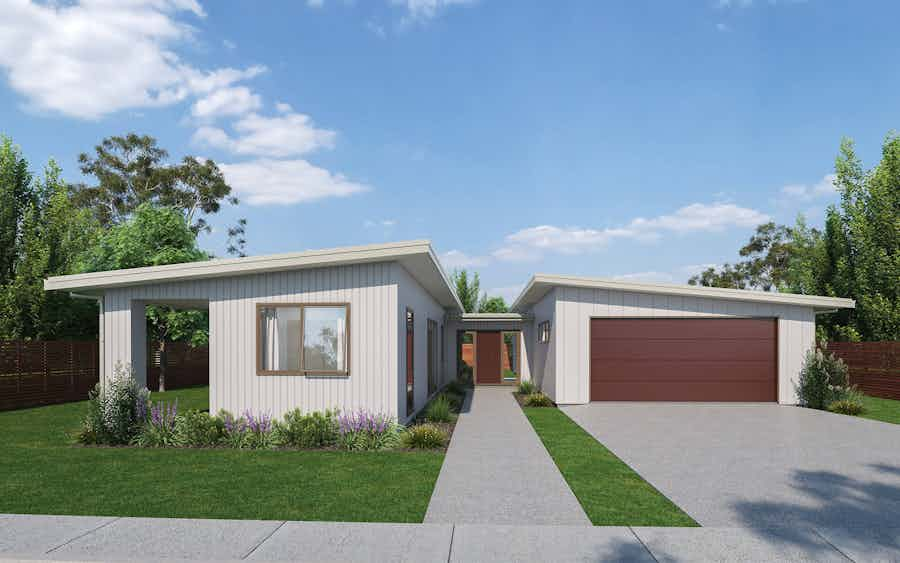
A sun-drenched entry-way combines the two separate wings of this Pavillion style home.
View plan
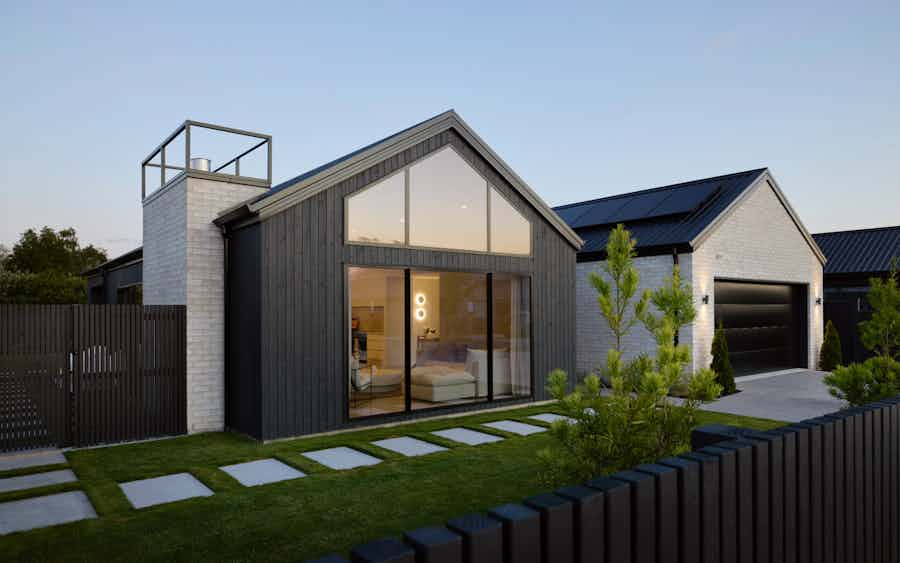
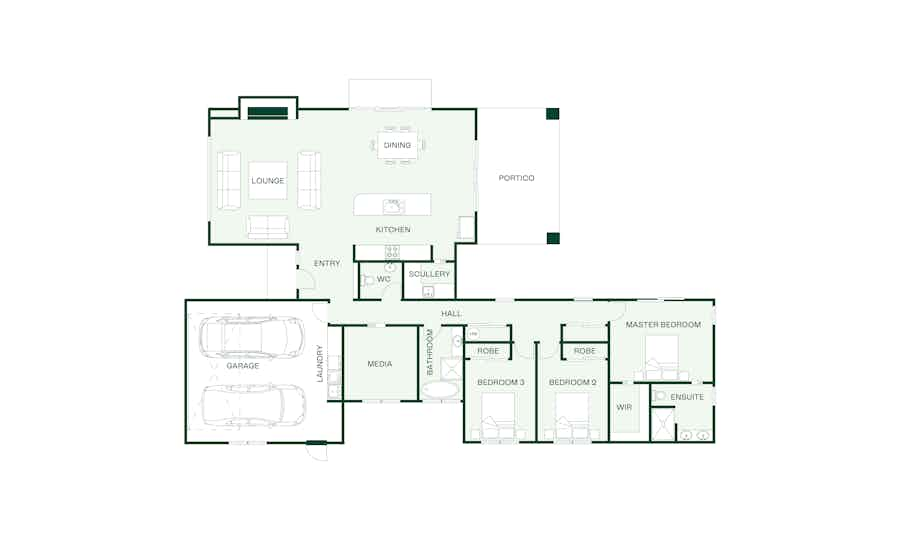
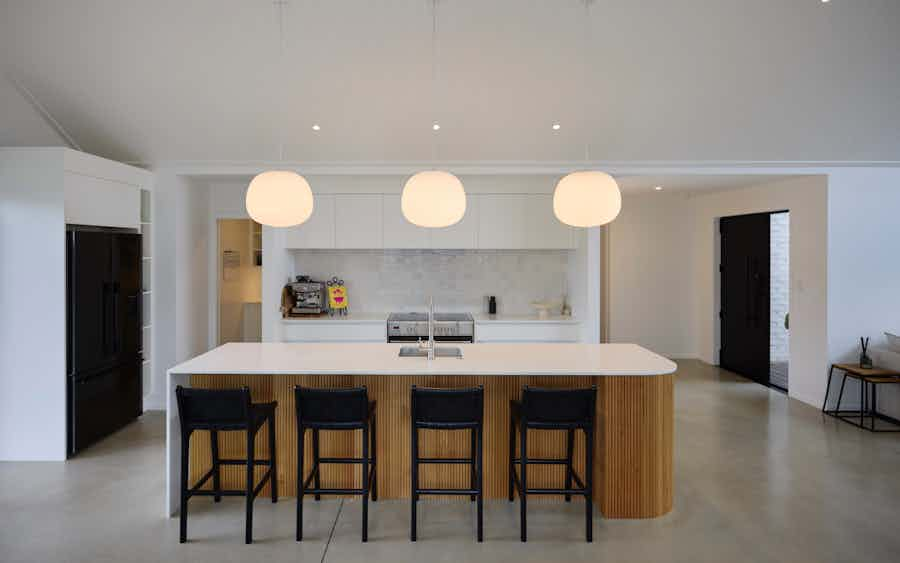
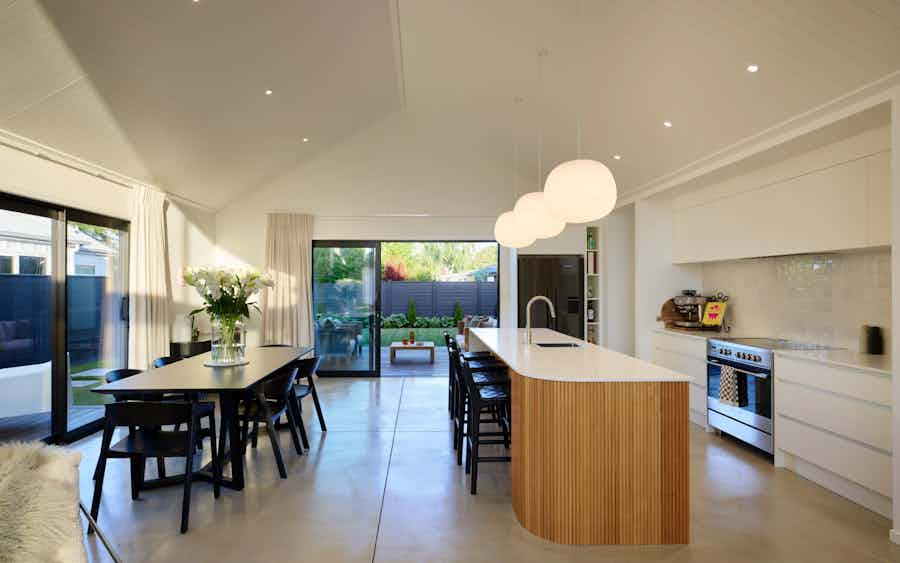
A modern three bedroom custom build, featuring a striking exterior and an inviting interior.
View plan
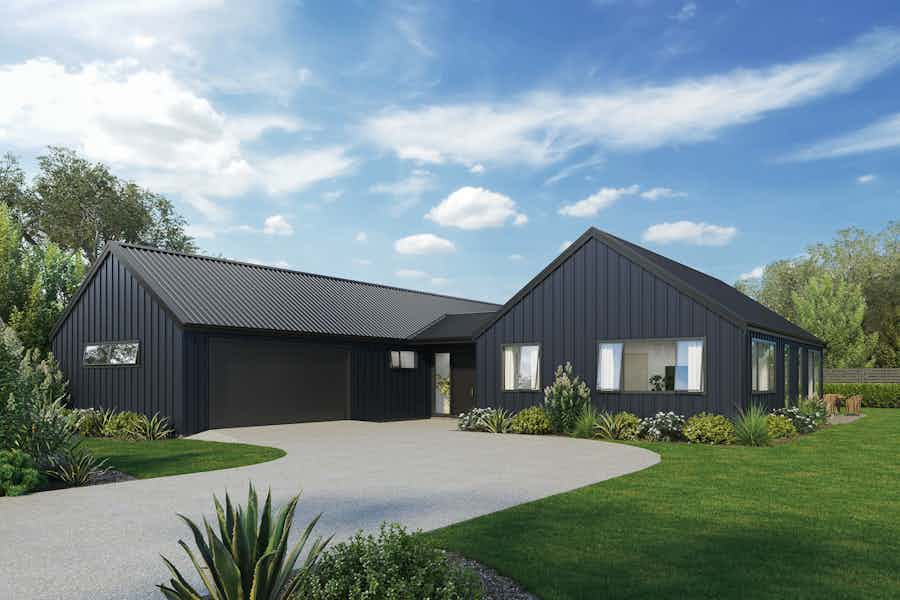
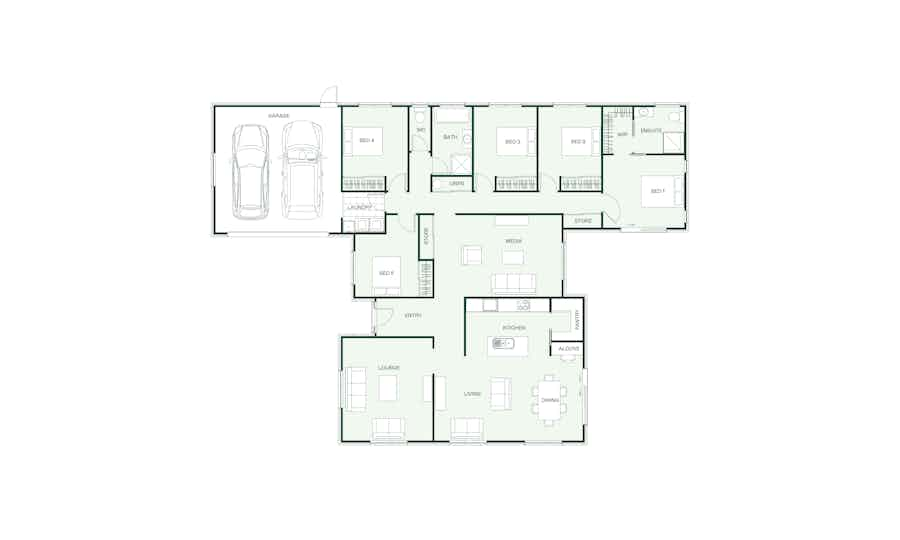
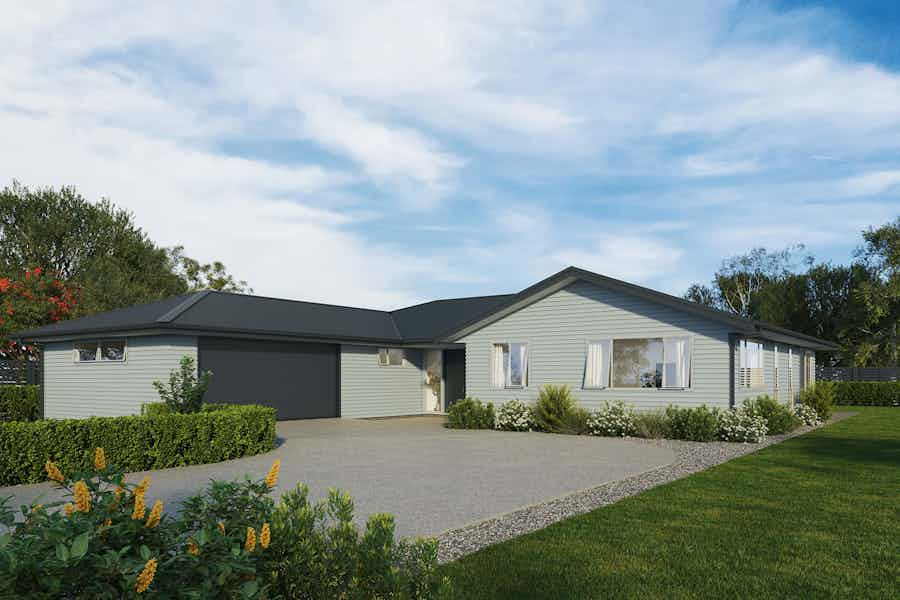
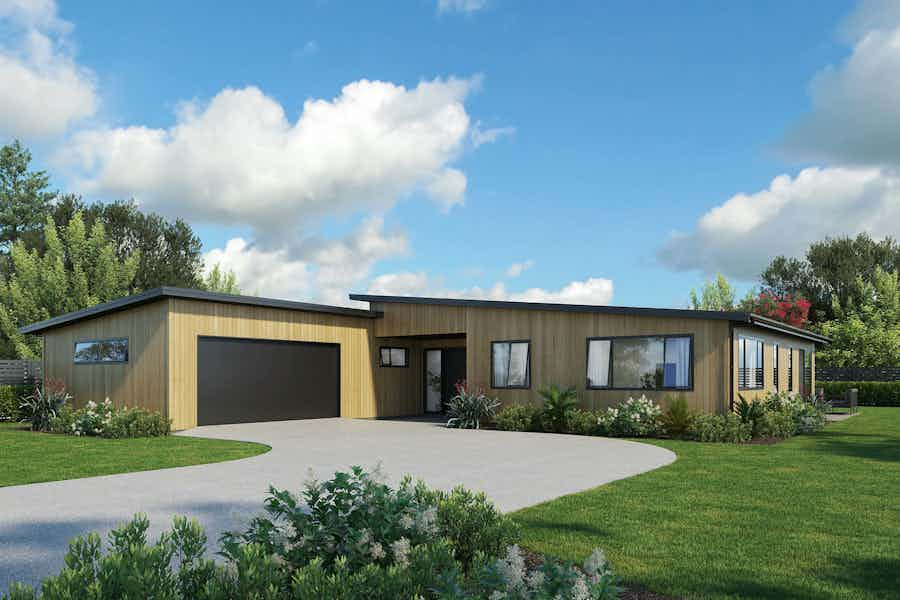
The Mermaid 252 delivers stylish living with generous, flexible spaces. Perfect for busy households, this plan provides both open areas and private retreats.
View plan
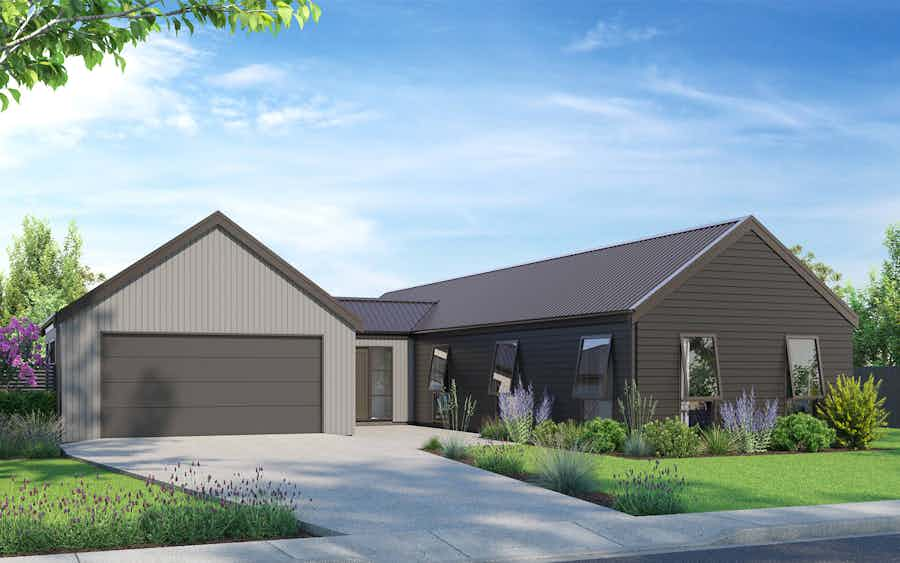
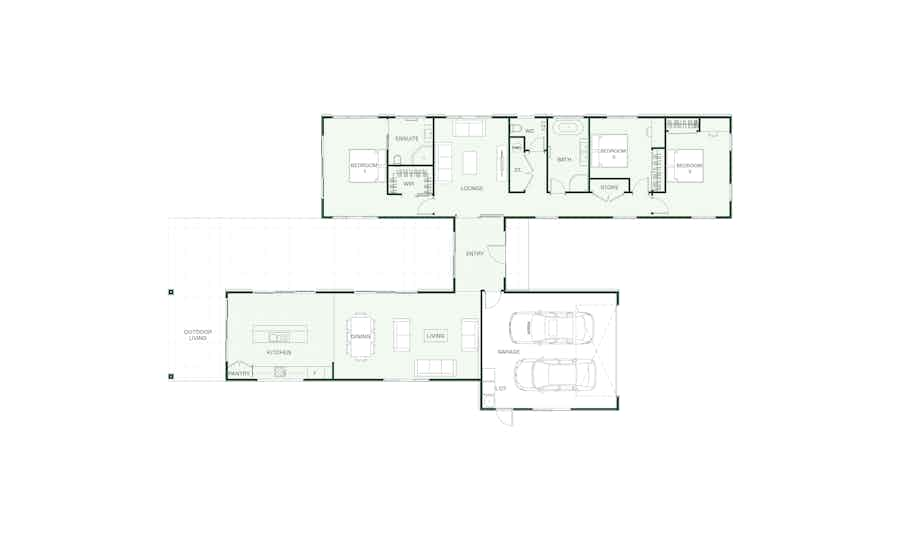
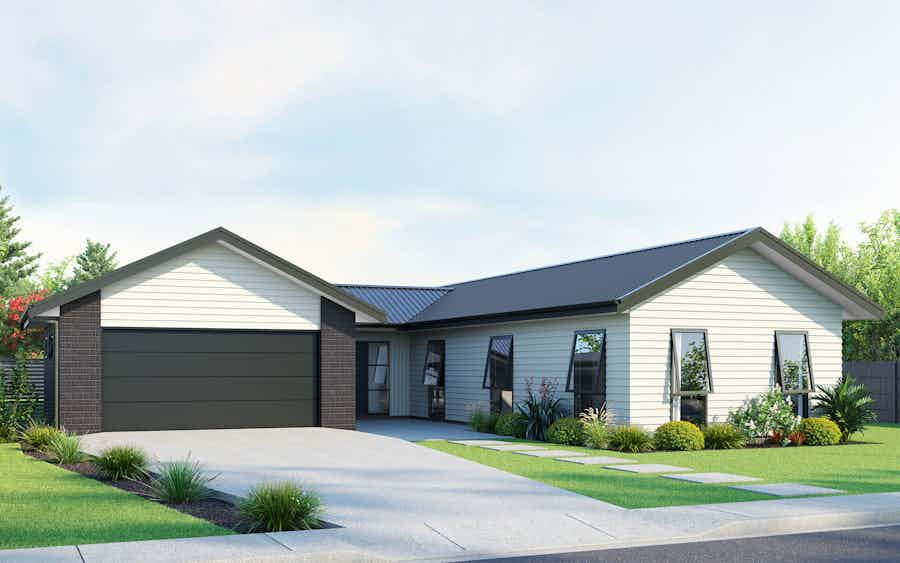
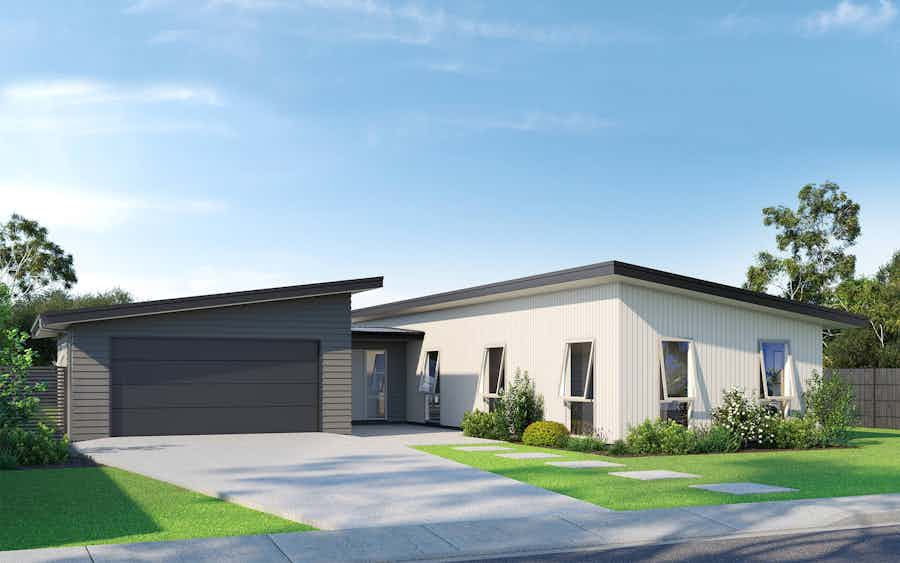
The H-shaped Medlands is an ideal design for young families. Once through the front door, a right turn takes you into the hallway, which leads to two bedrooms, a family bathroom, master bedroom with ensuite and walk-in wardrobe and a second lounge. Turn left and the open-plan social areas unfold.
View plan
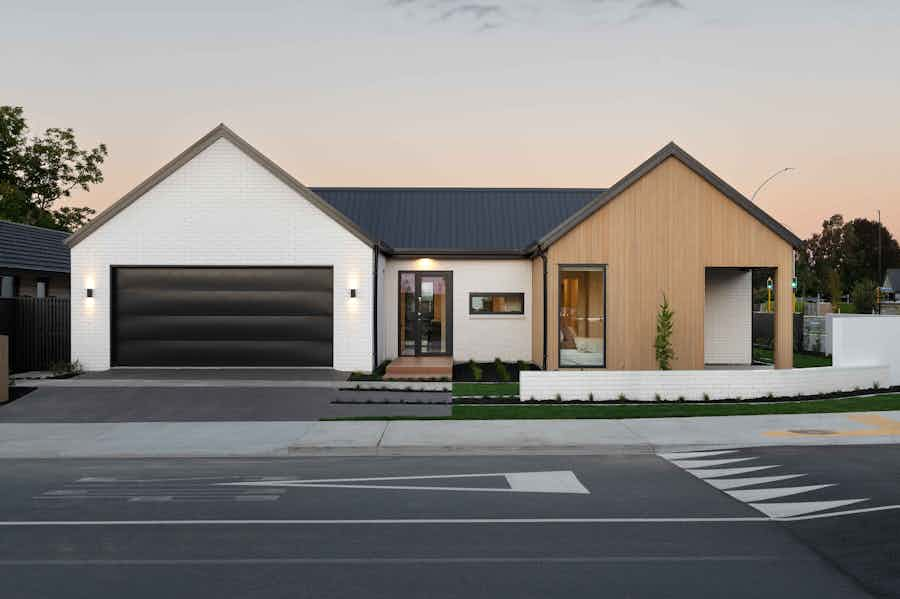
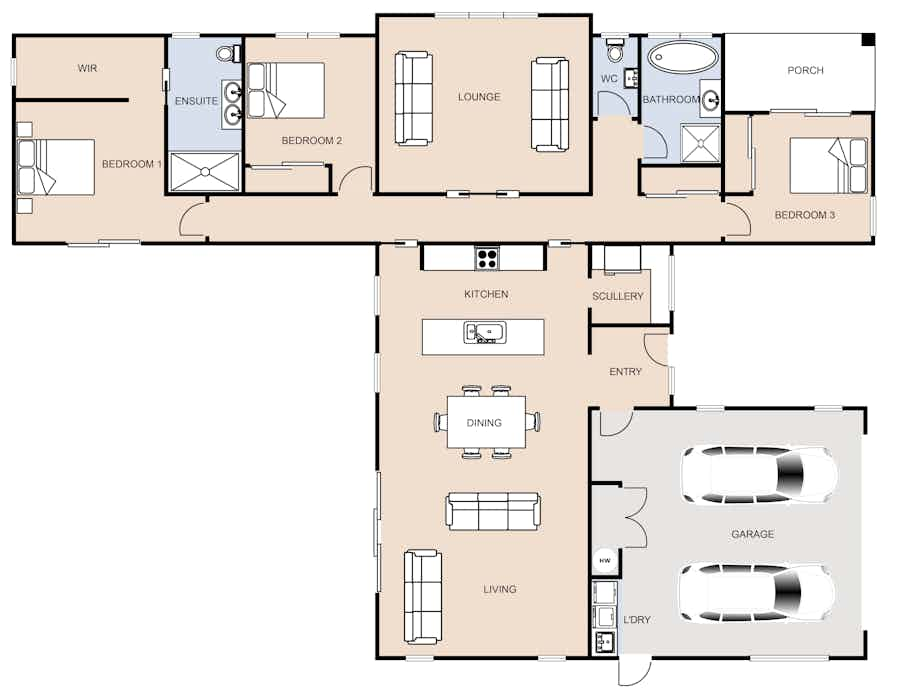
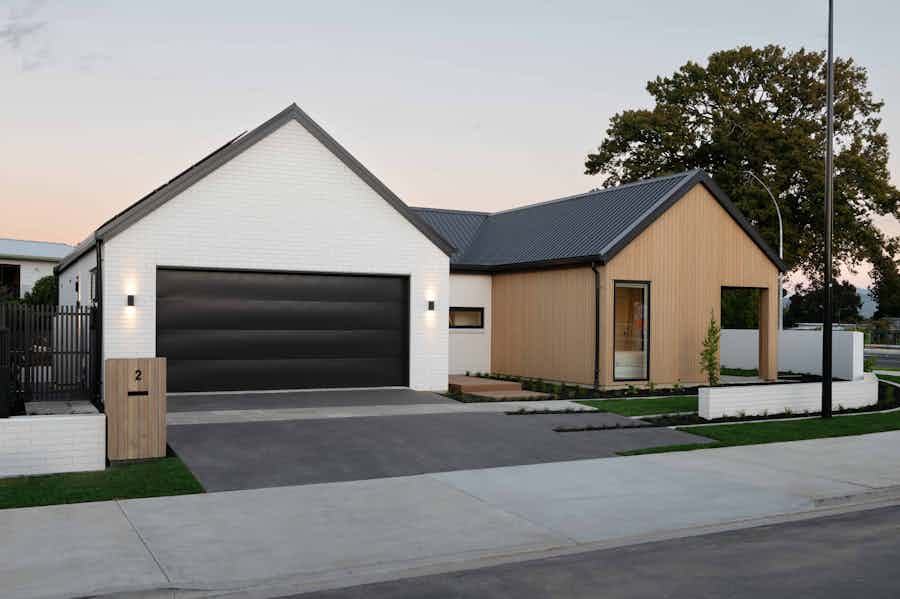
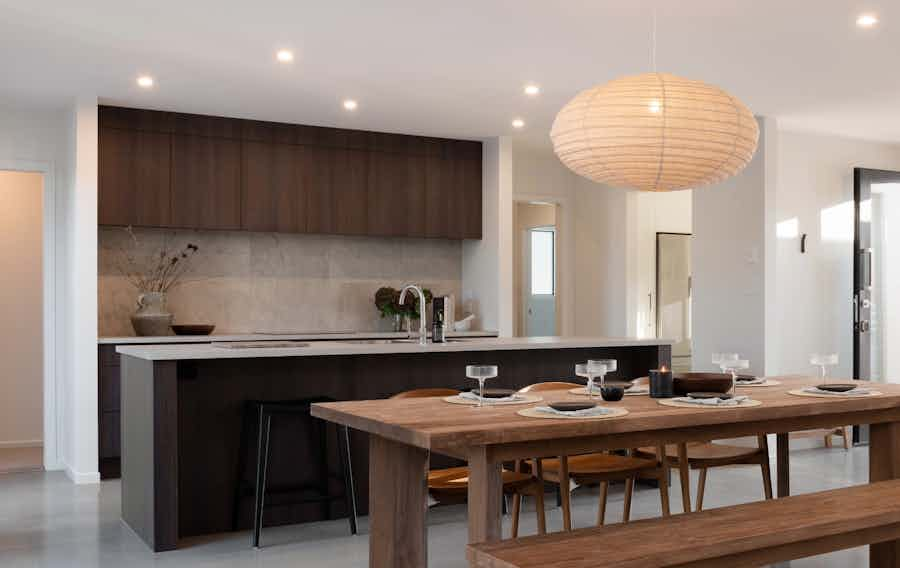
The three-bedroom layout balances open areas for togetherness with private spaces for relaxation. Natural elements are central, with light and dark woods creating a warm, organic feel.
View plan