Priced plans Christchurch North
The price is an indication of the build cost only and excludes land or site-related costs (such as landscaping, driveways and earthworks).
The price is an indication of the build cost only and excludes land or site-related costs (such as landscaping, driveways and earthworks).
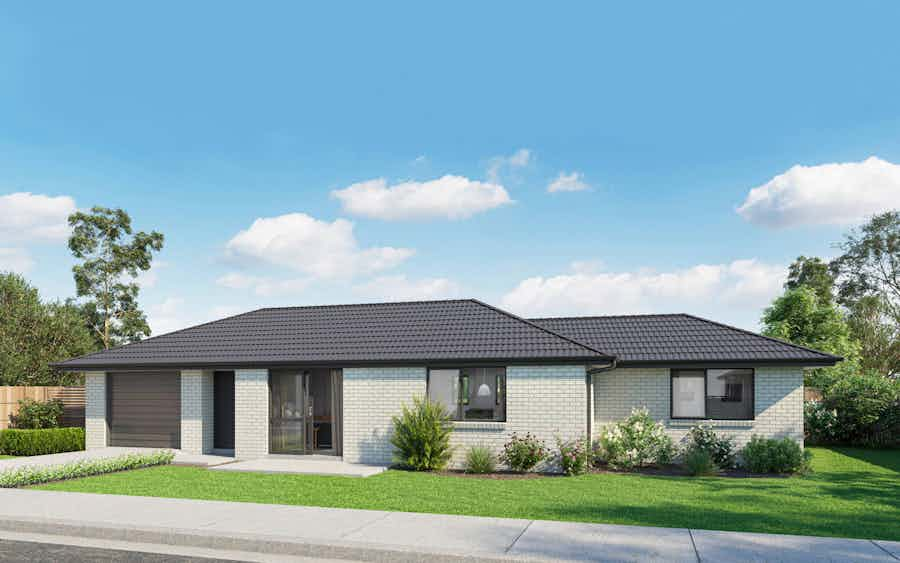

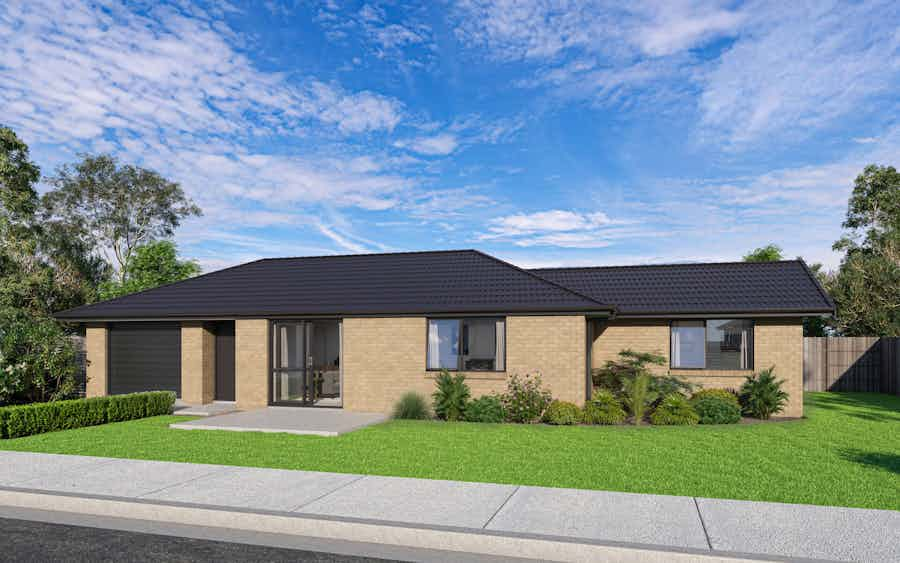
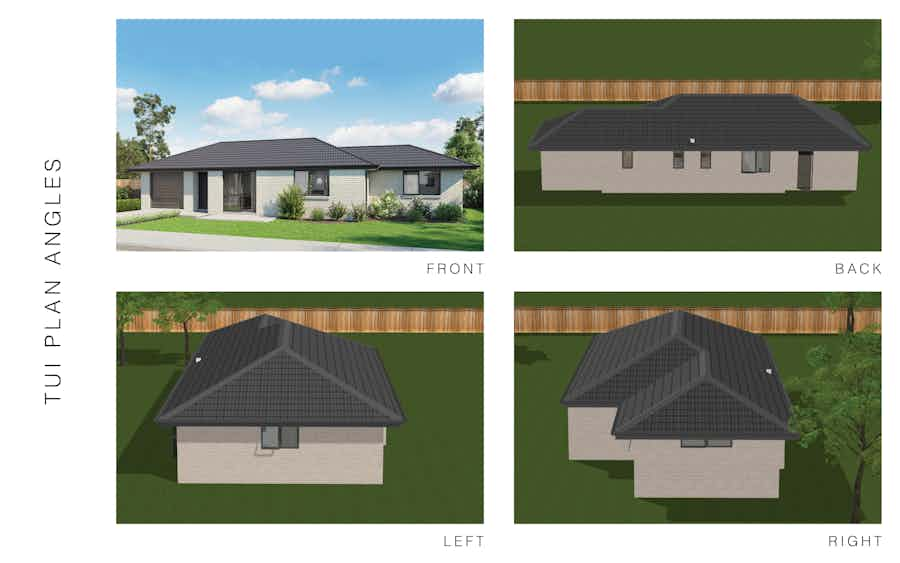
Good things come in small packages, and the Tui does not disappoint. This plan features two spacious double bedrooms, an open-plan kitchen, living and dining area and a single internal access garage.
View plan
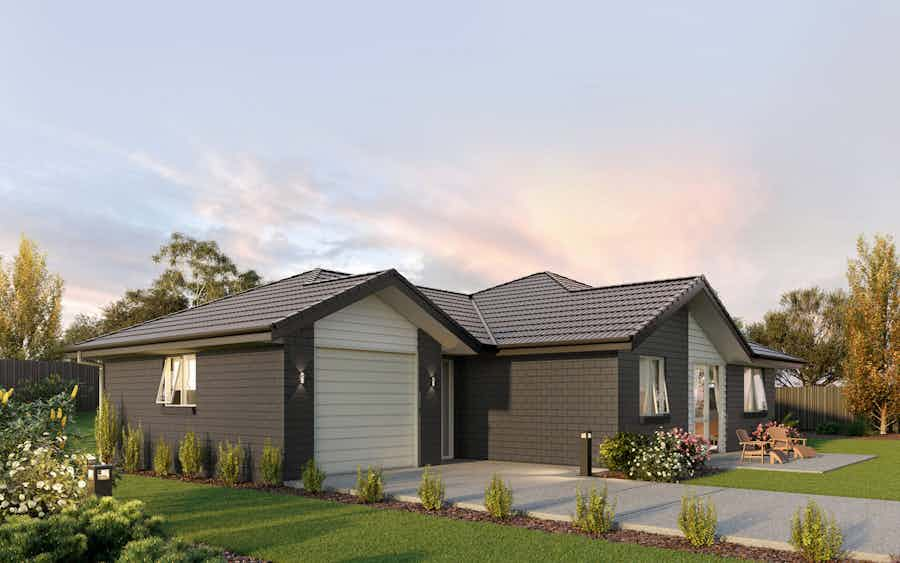

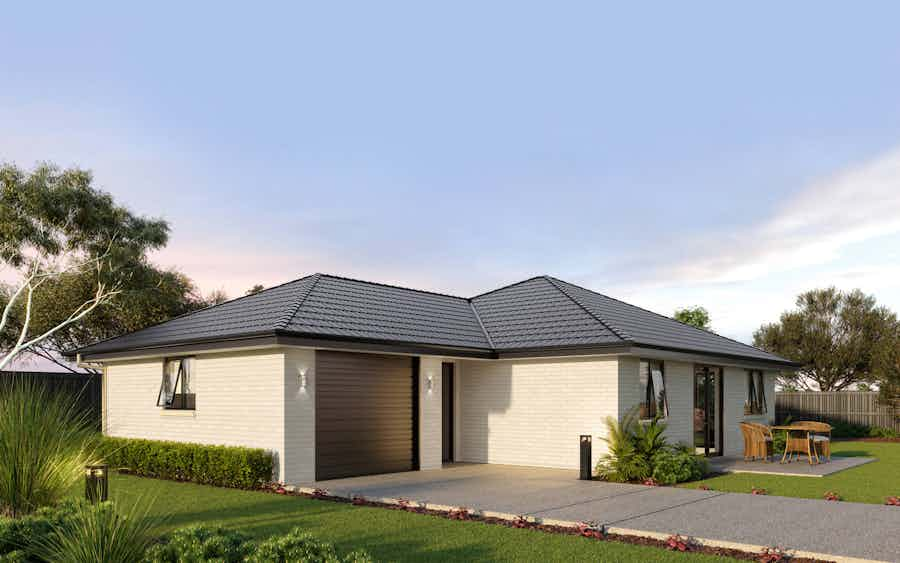
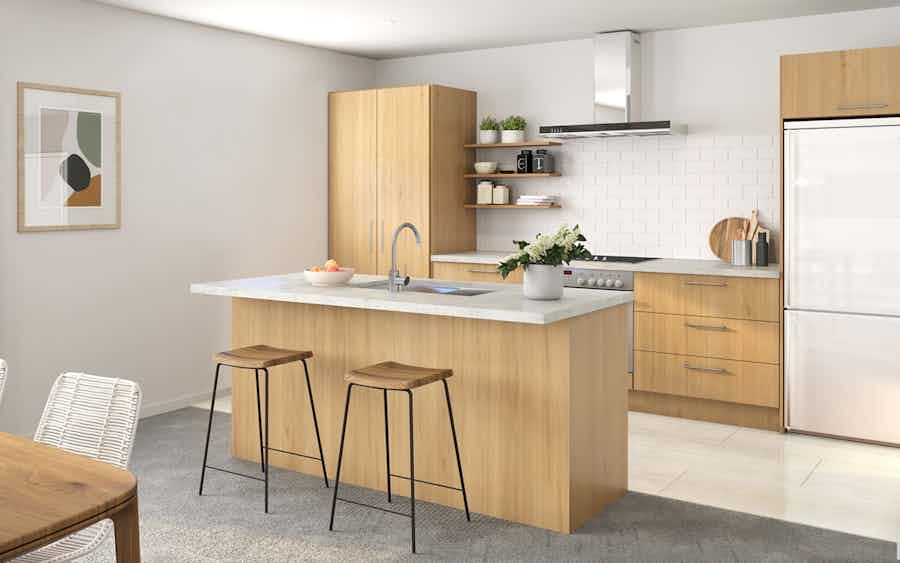
Looking for a cost-effective build? Look no further than the three-bedroom Ruru.
View plan
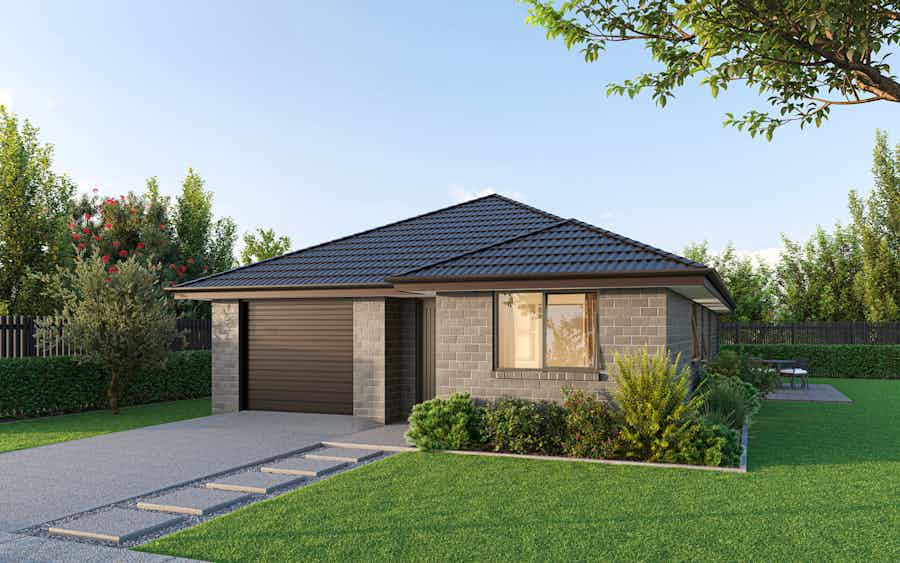

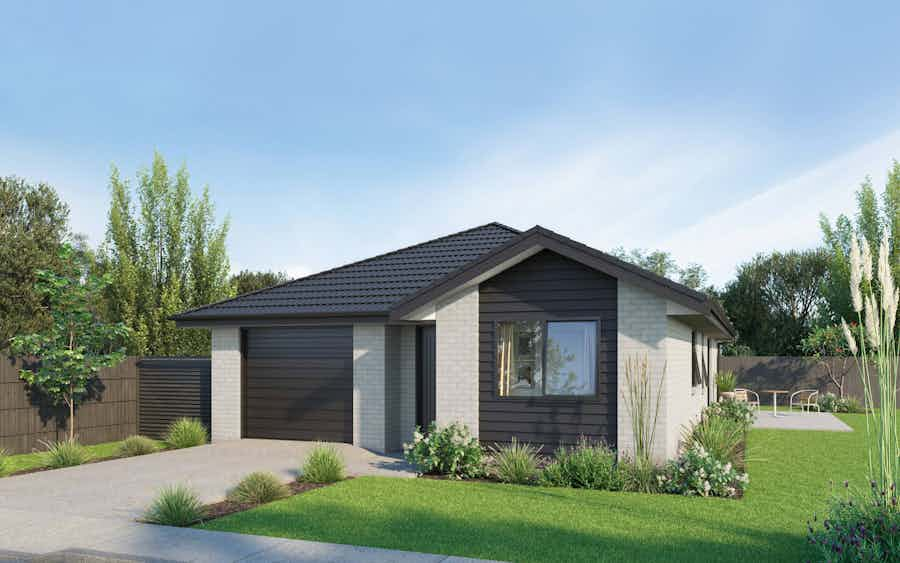
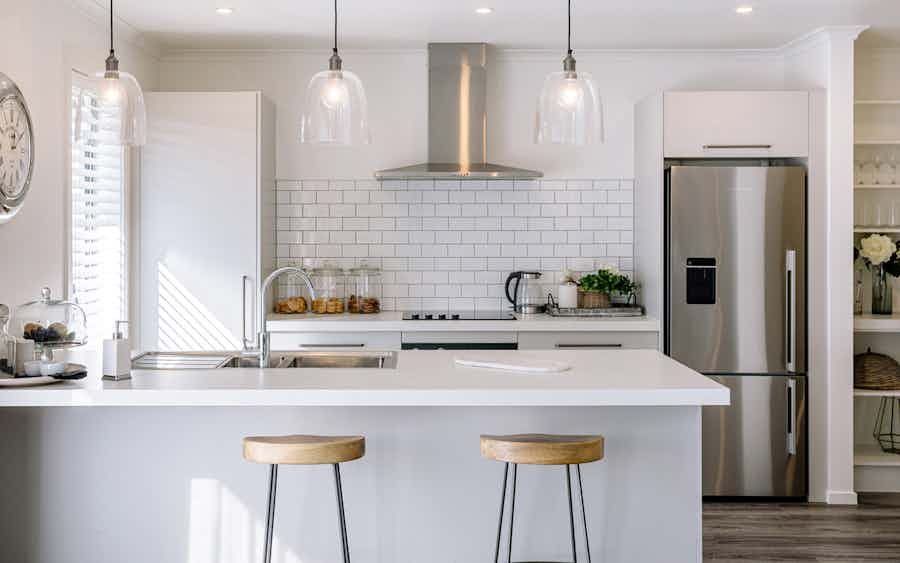
The three-bedroom Kingfisher plan offers a low maintenance living option without comprising must-haves in a quality home.
View plan
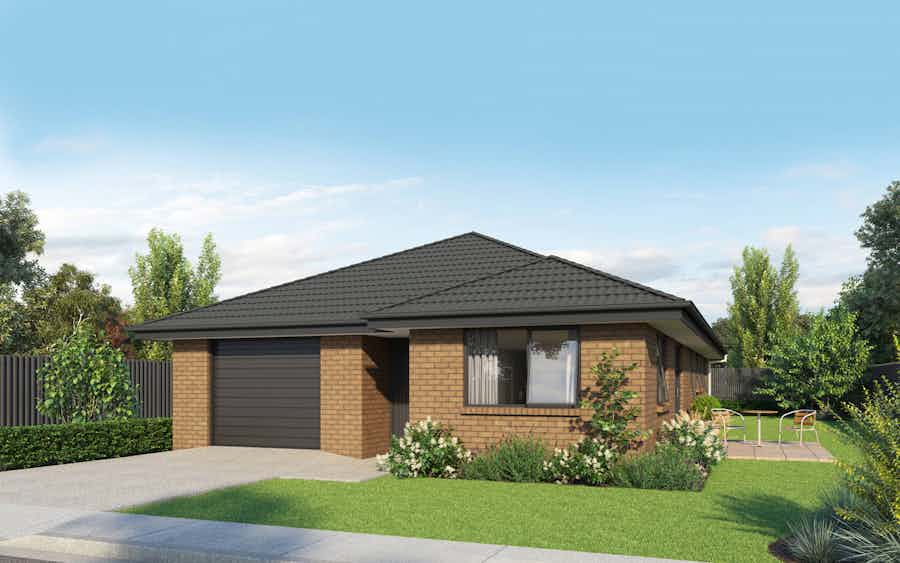

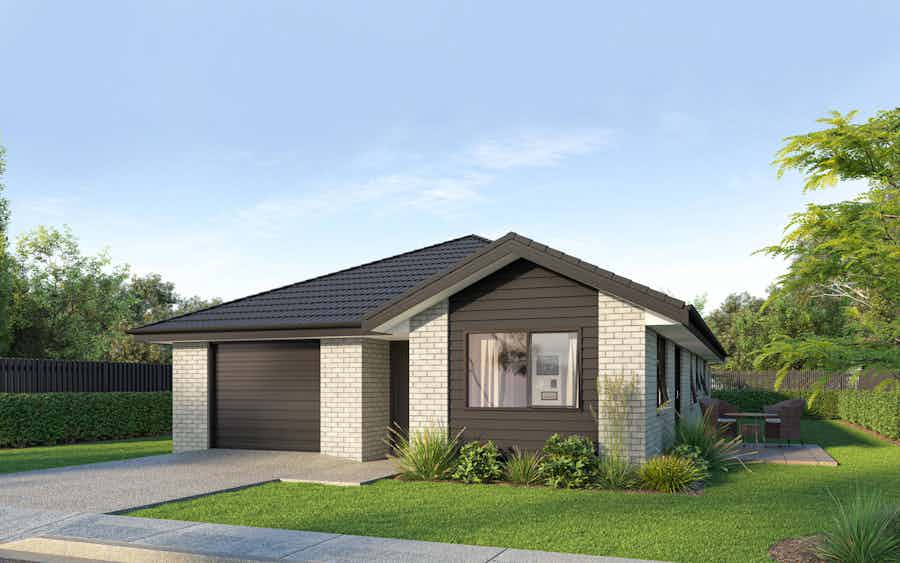
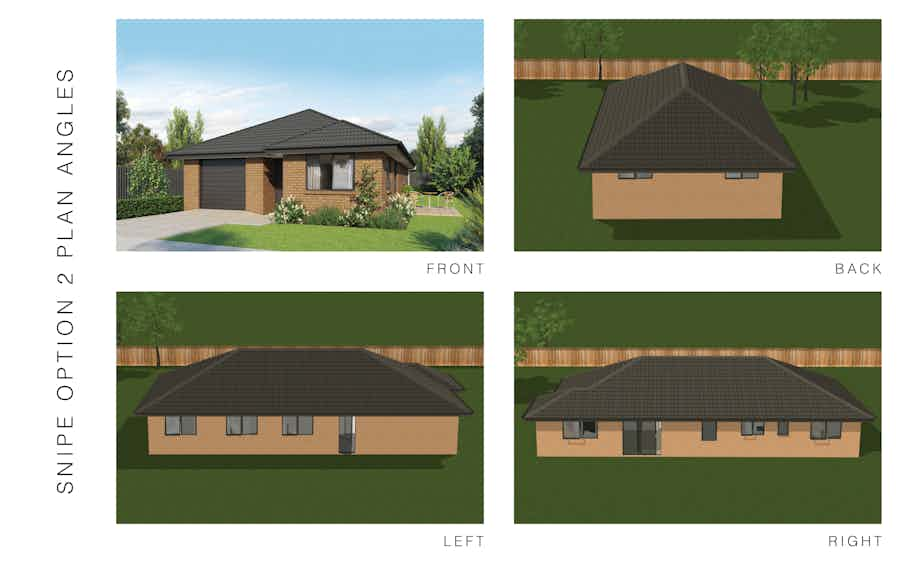
The four-bedroom Snipe plan makes great use of space at every turn. Open plan living helps to create more space throughout the home, allowing for bonus areas such as a study nook.
View plan
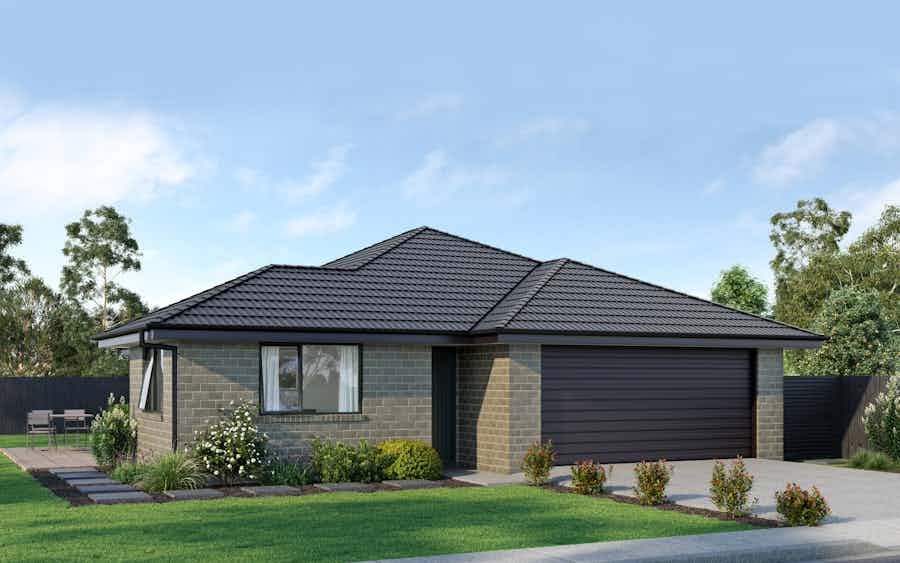
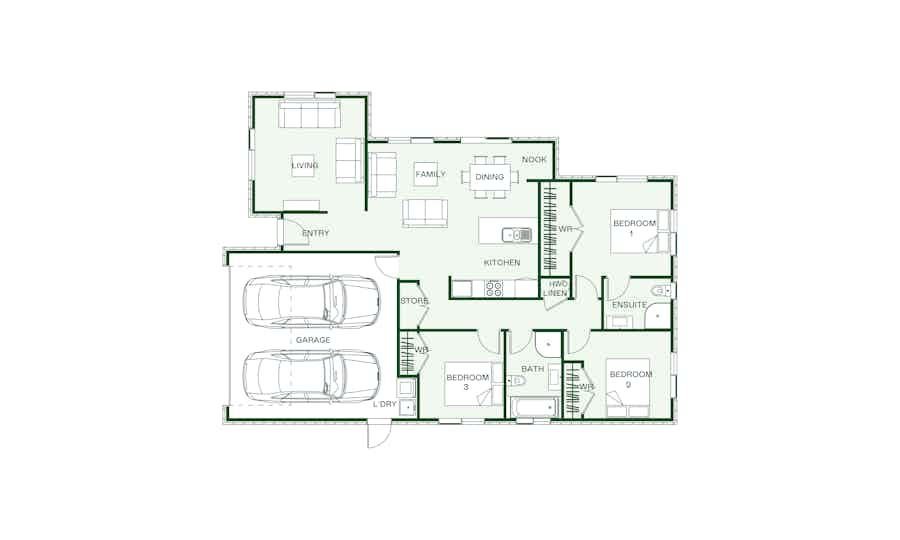
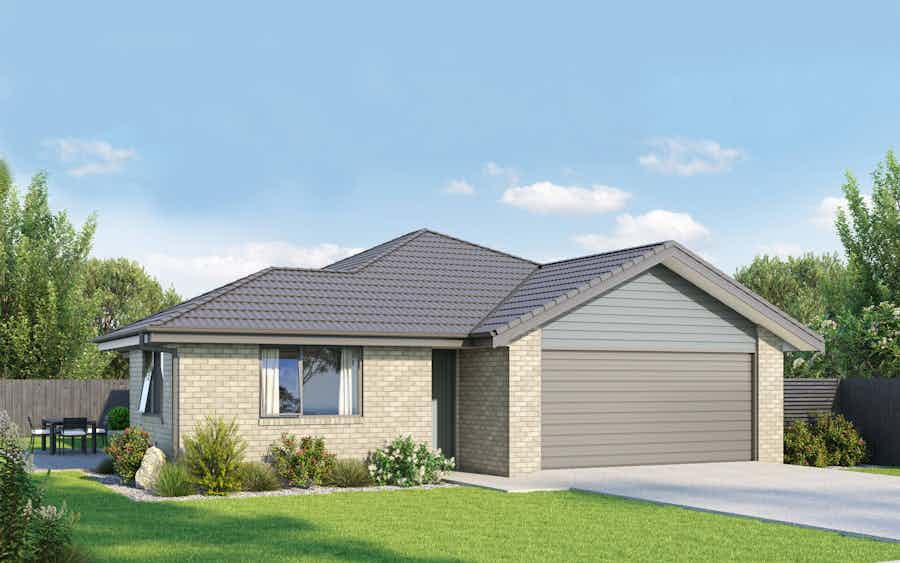
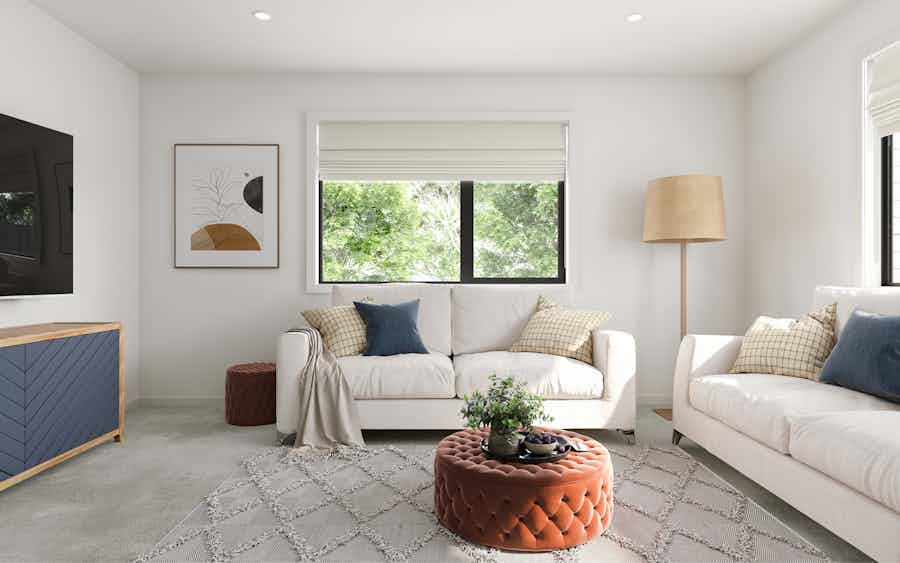
Our Wren three-bedroom plan offers a functional layout ideal for growing families with a separate living area, study nook, and large family bathroom.
View plan
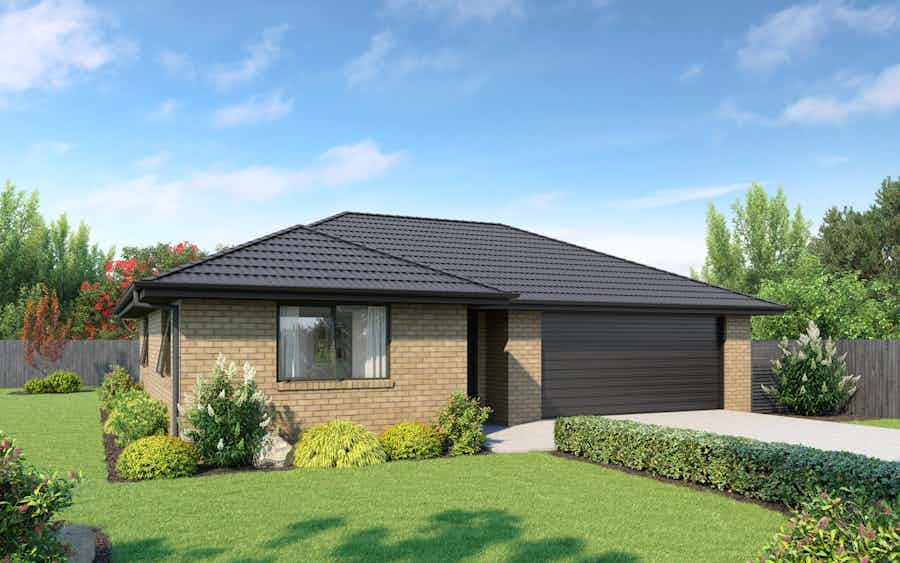

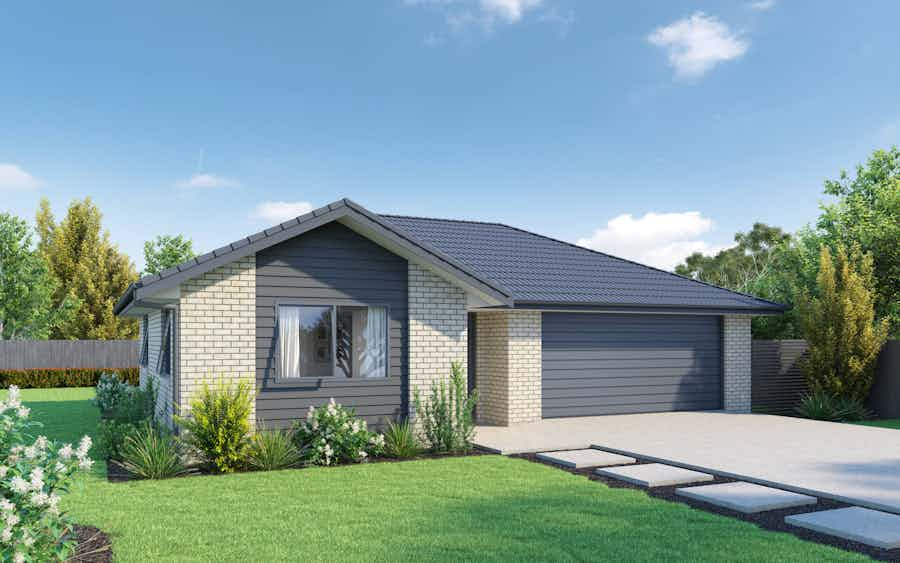
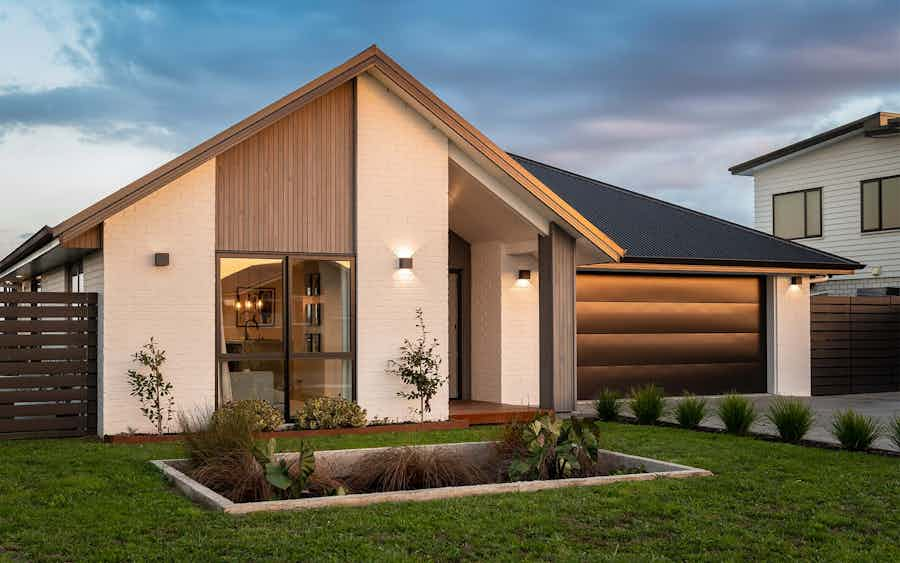
A three-bedroom home a cost-effective design without compromising on quality. Featuring three generous bedrooms, including a master with ensuite, there's plenty of room for all to enjoy.
View plan
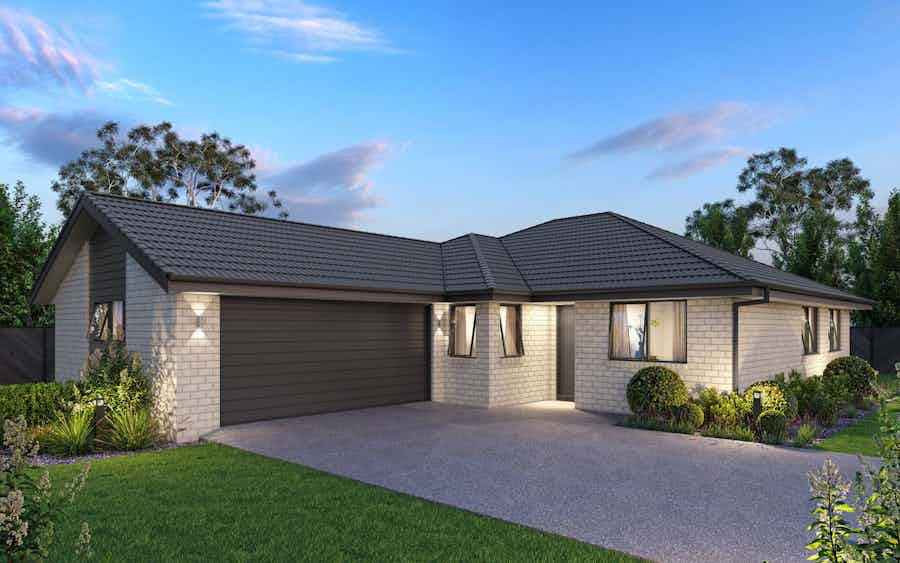
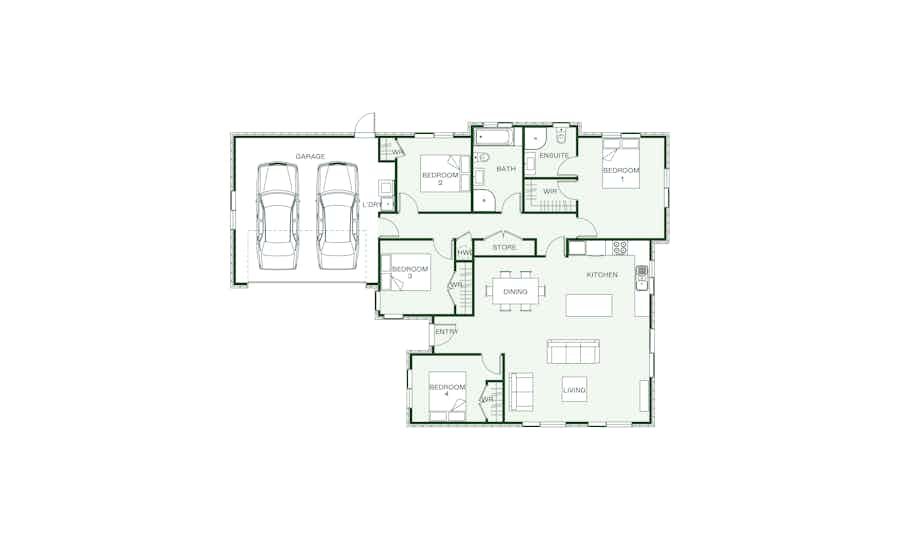
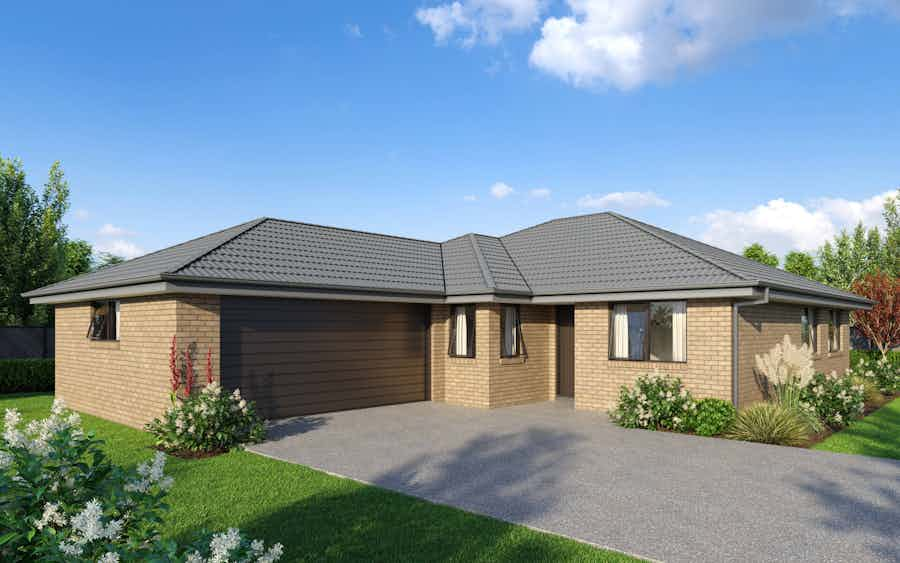
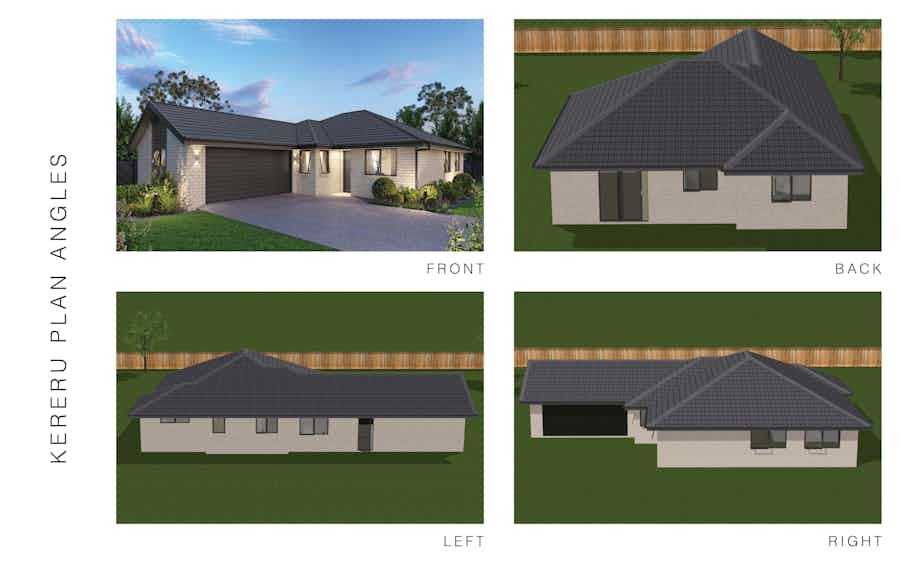
The surprisingly spacious four-bedroom Kereru plan will fit your family perfectly now and for years to come. The modern L-shaped kitchen is functional and stylish and provides a continuous flow to the open plan kitchen living and dining spaces. Sliding doors open out to the patio area for relaxation and entertainment.
View plan
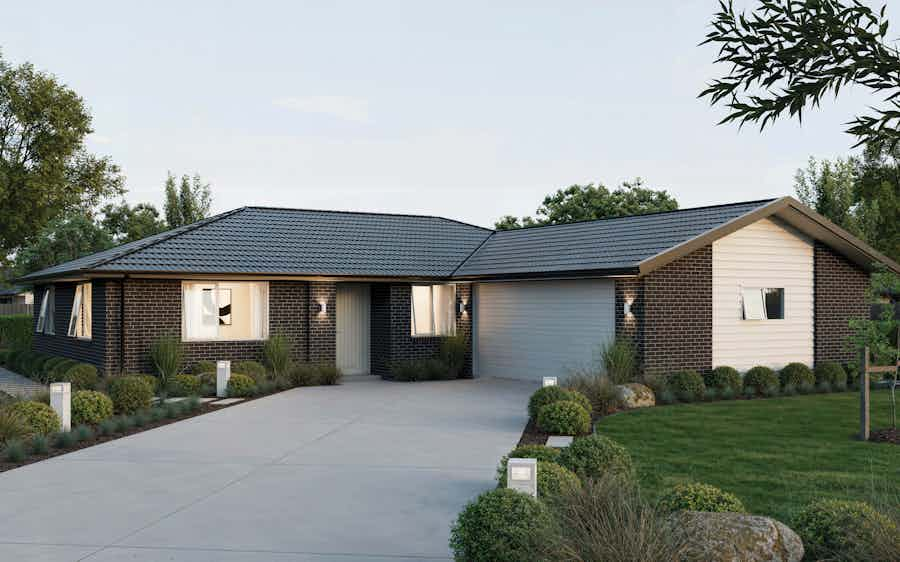

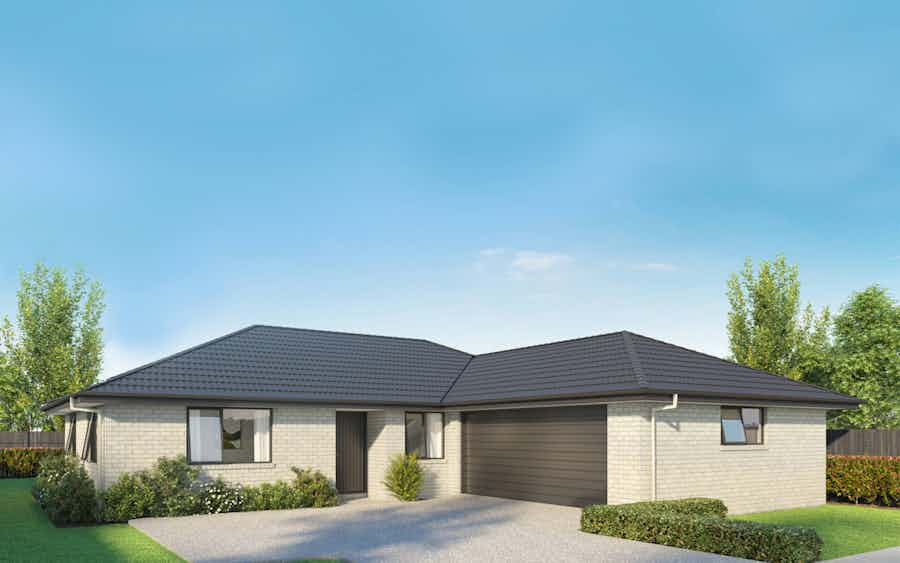
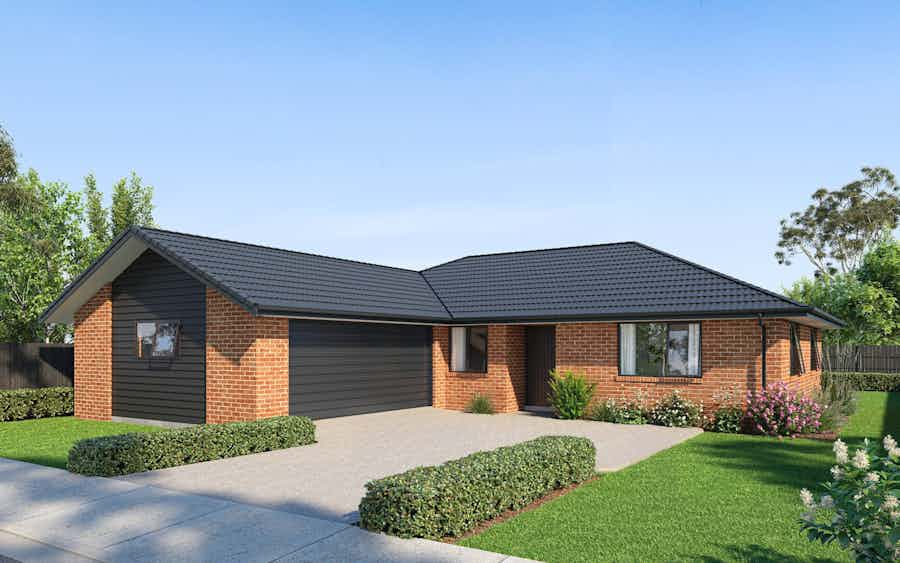
This four-bedroom Weka plan offers flexibility and space with two living areas providing options for entertaining and relaxation.
View plan
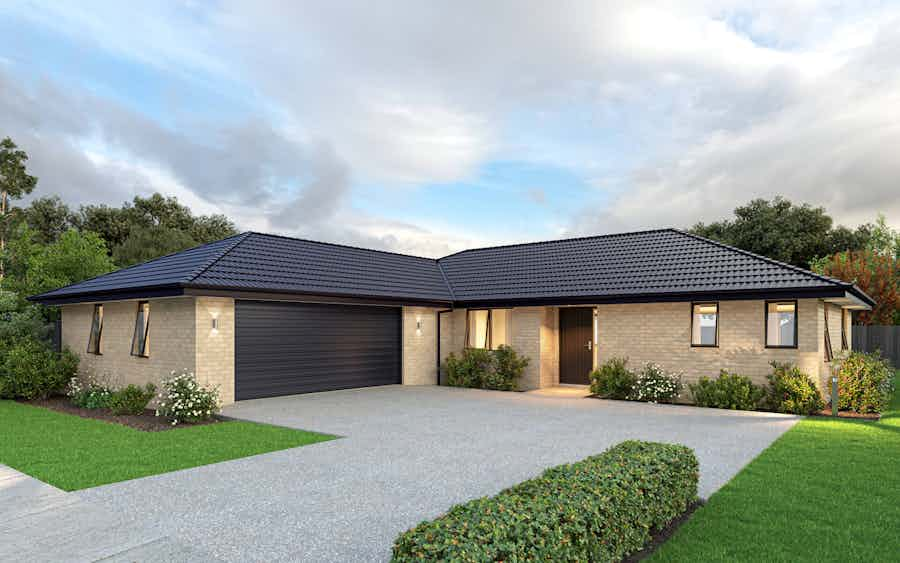

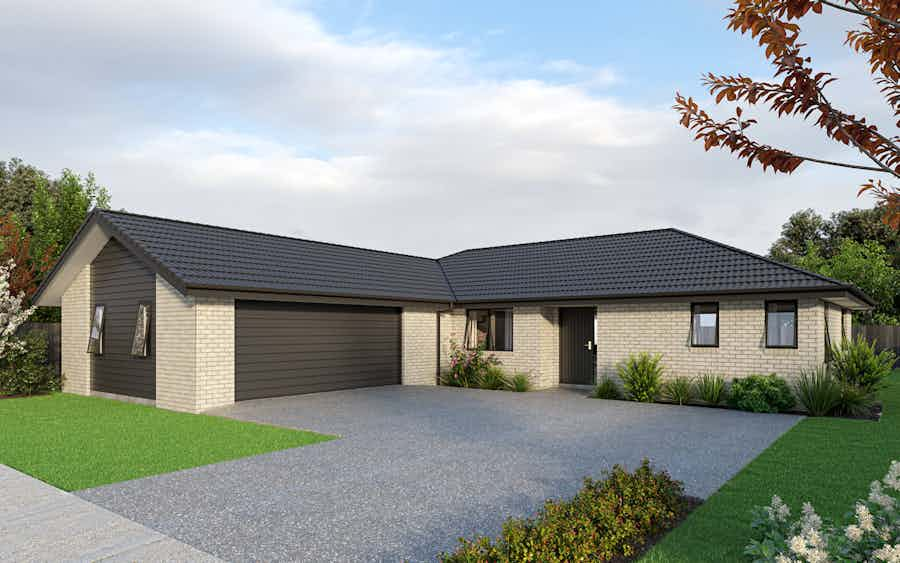
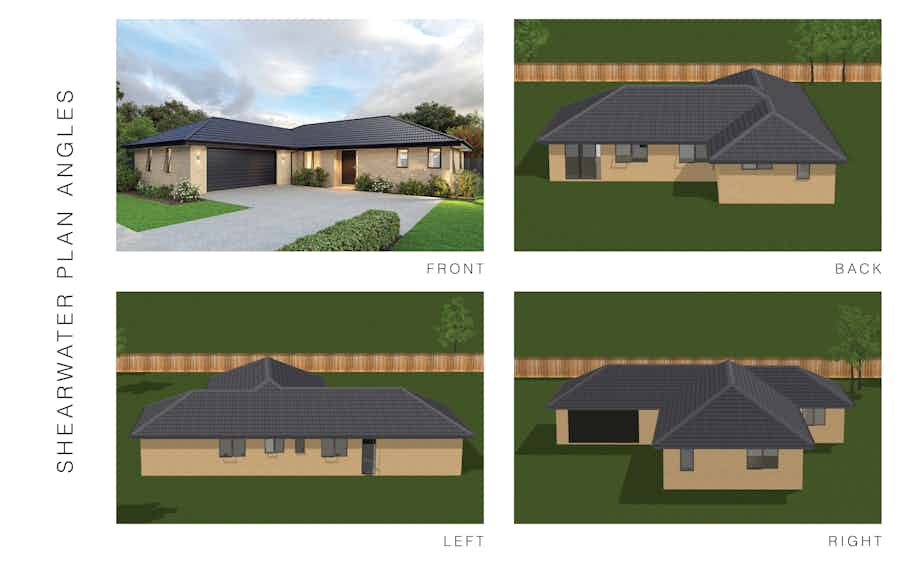
The four-bedroom Shearwater plan offers family living at its very best. This well-considered and easy to navigate floorplan features two living spaces, a generous modern kitchen and well-appointed bedrooms.
View plan
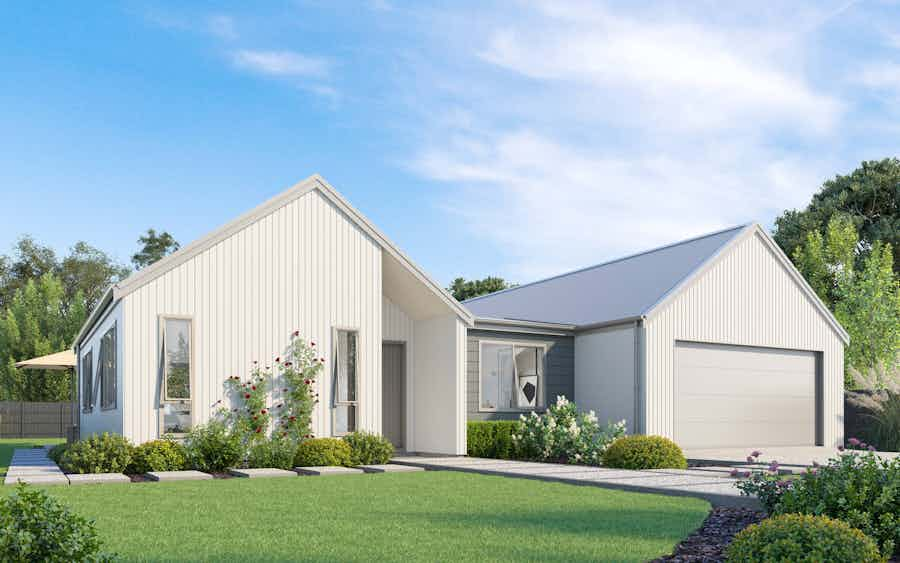
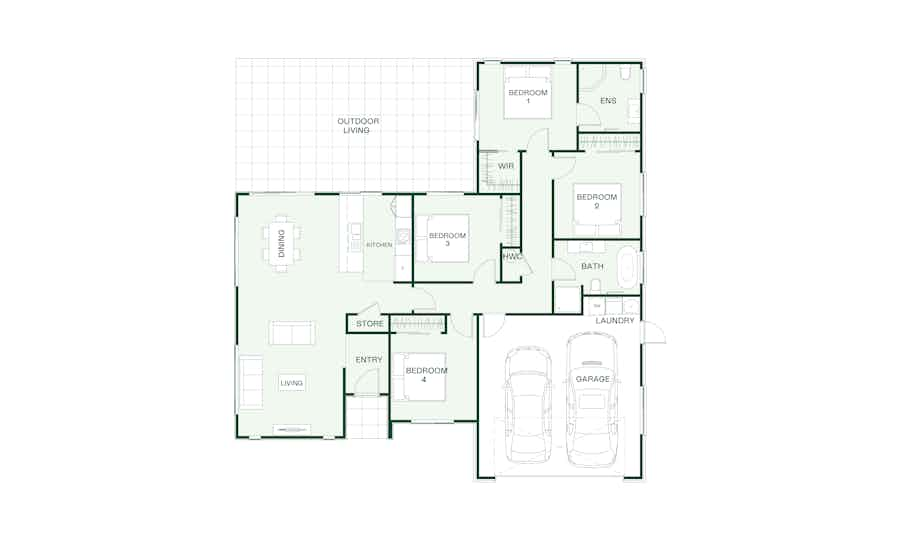
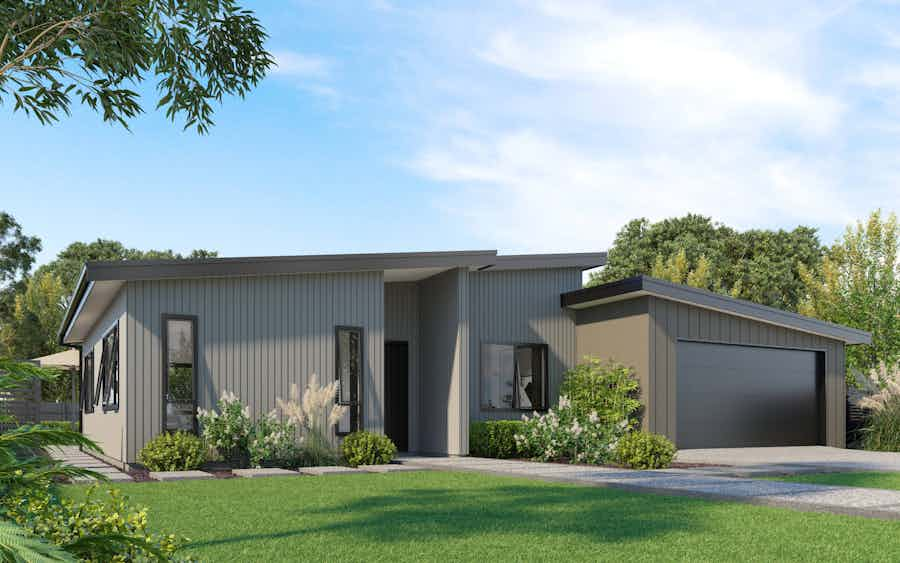
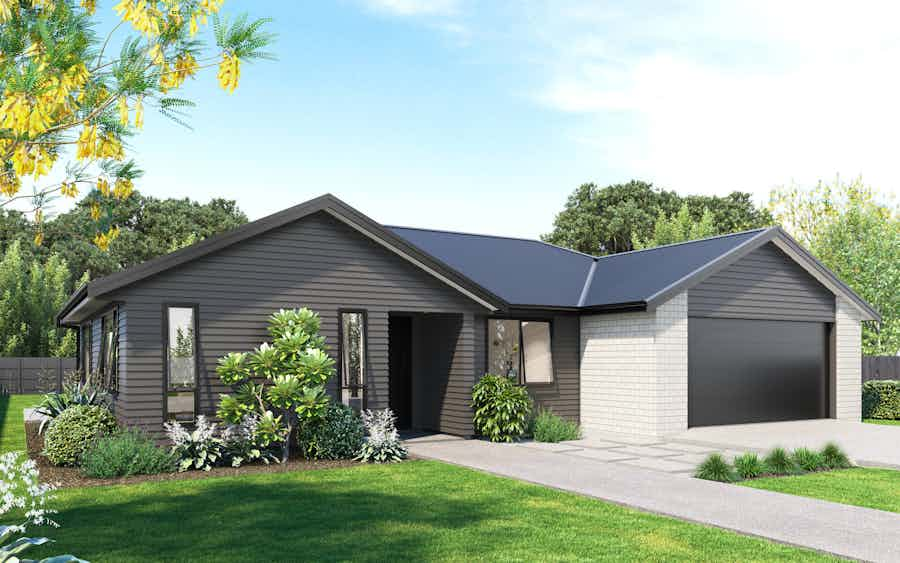
Featuring four well positioned double bedrooms, family bathroom including an ensuite and a open-plan living and dining area designed to optimise indoor/outdoor flow.
View plan
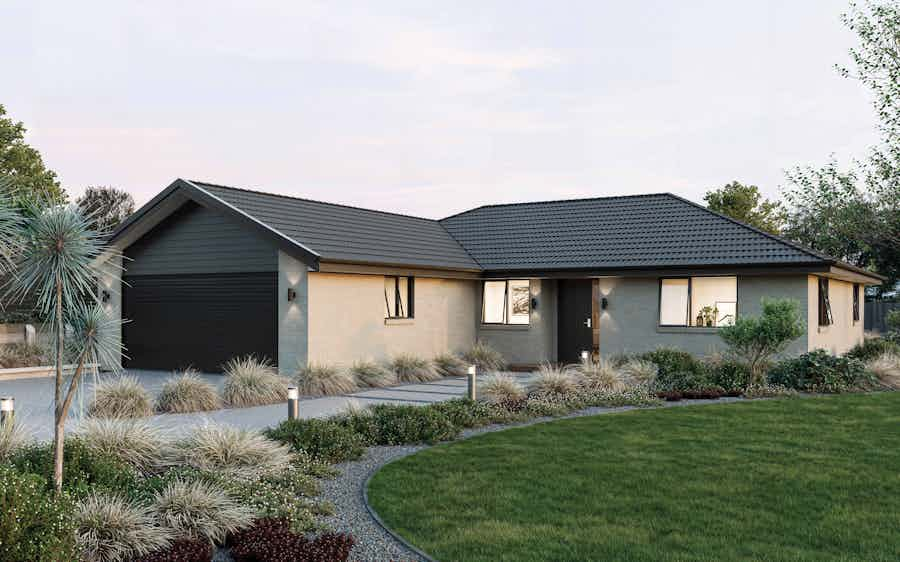

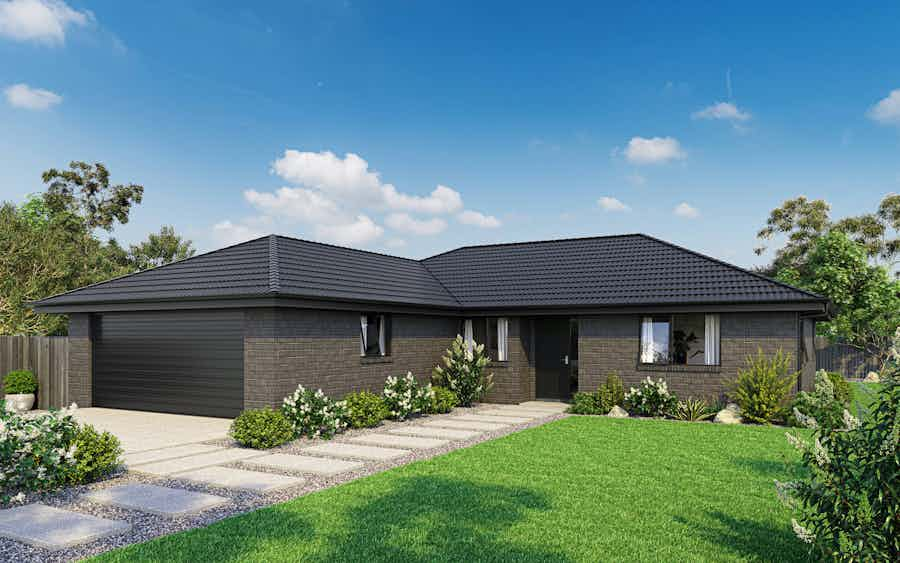
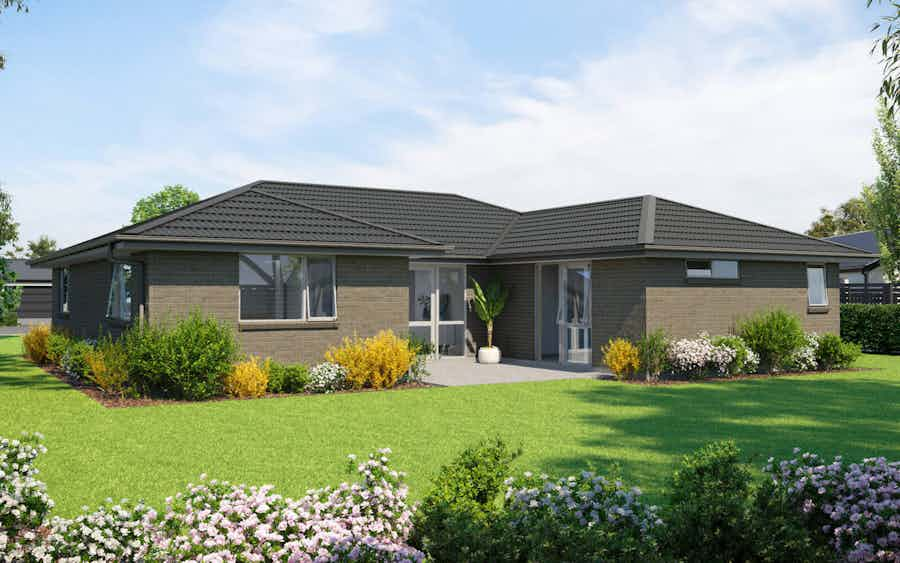
This spacious family home offers four bedrooms including a master sanctuary complete with ensuite and walk-in wardrobe.
View plan
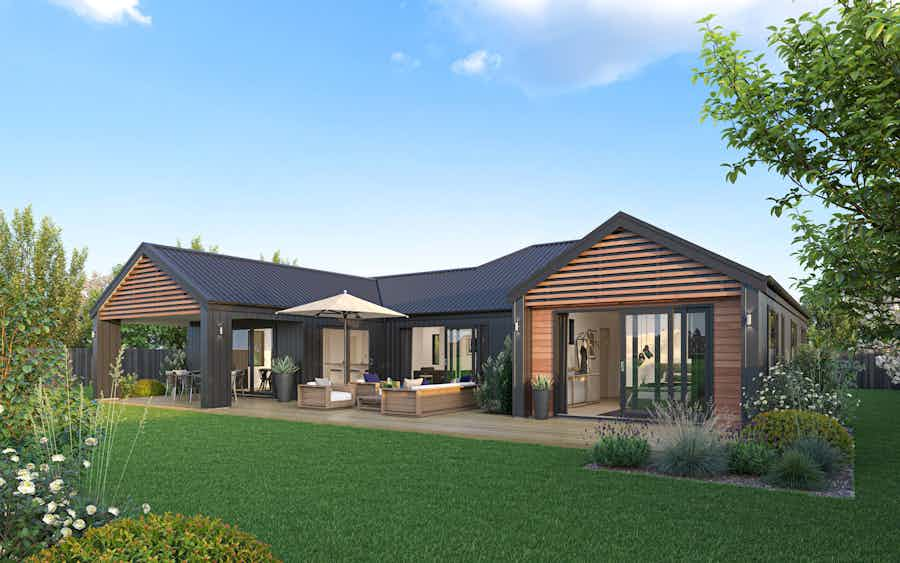
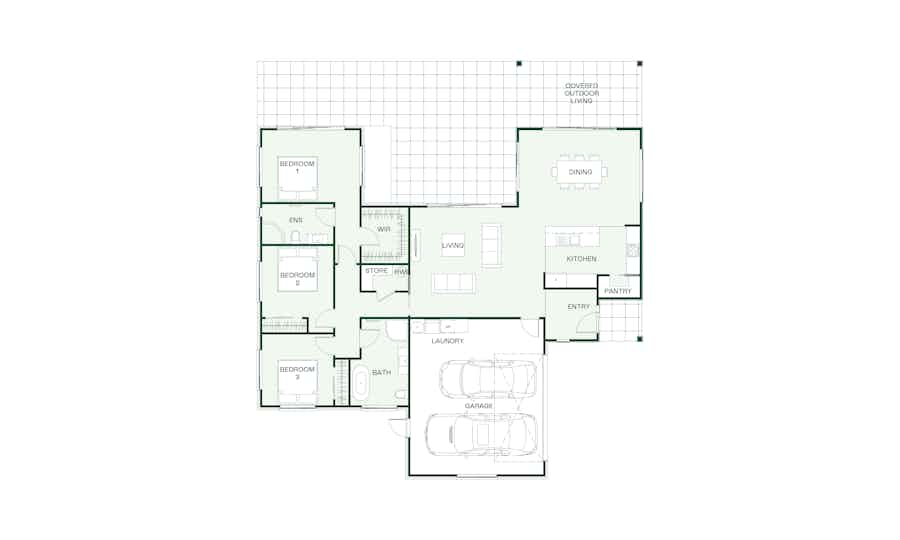
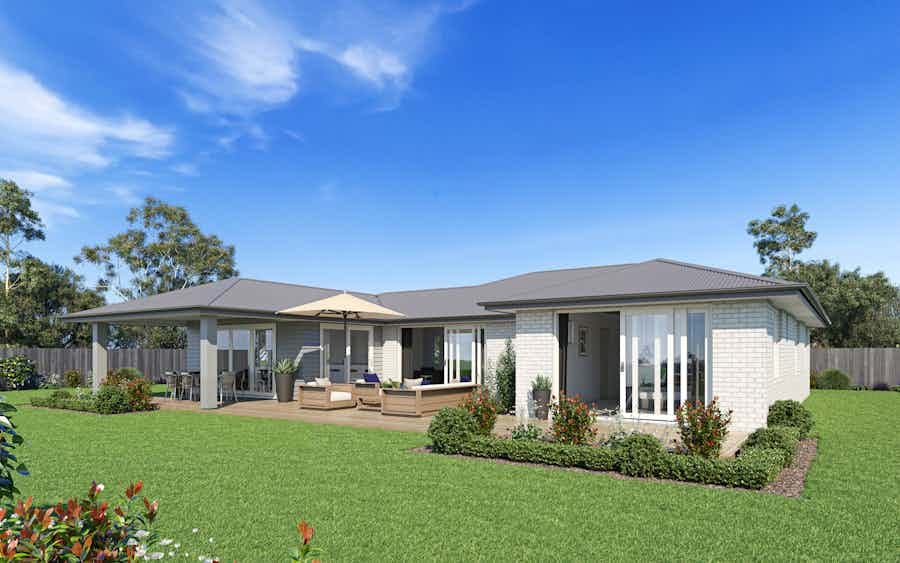
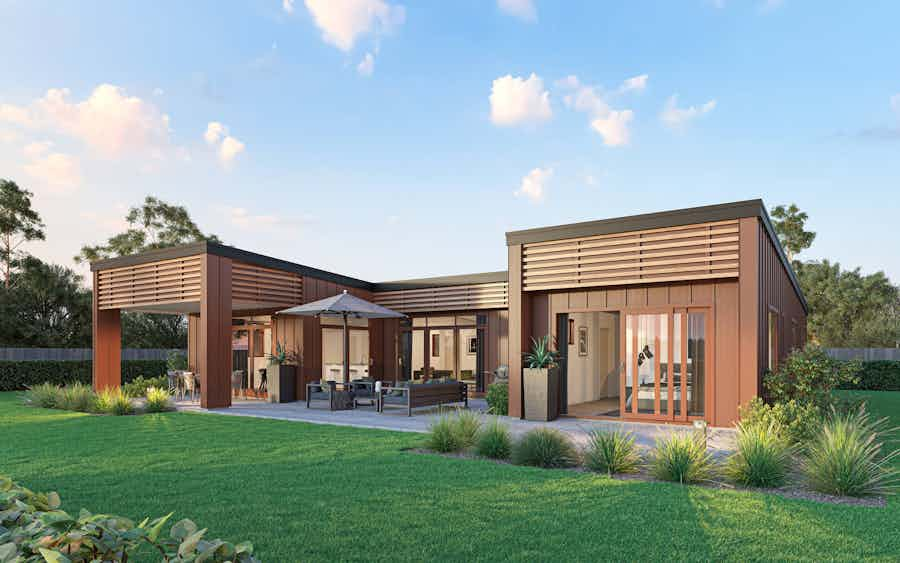
Simple, elegant and modern, the Manapouri was thoughtfully designed for family living with a stylish twist. The design features an inviting entryway that connects to a seamless flow of open- plan living space and a centralised modern kitchen that forms the hub of the home.
View plan
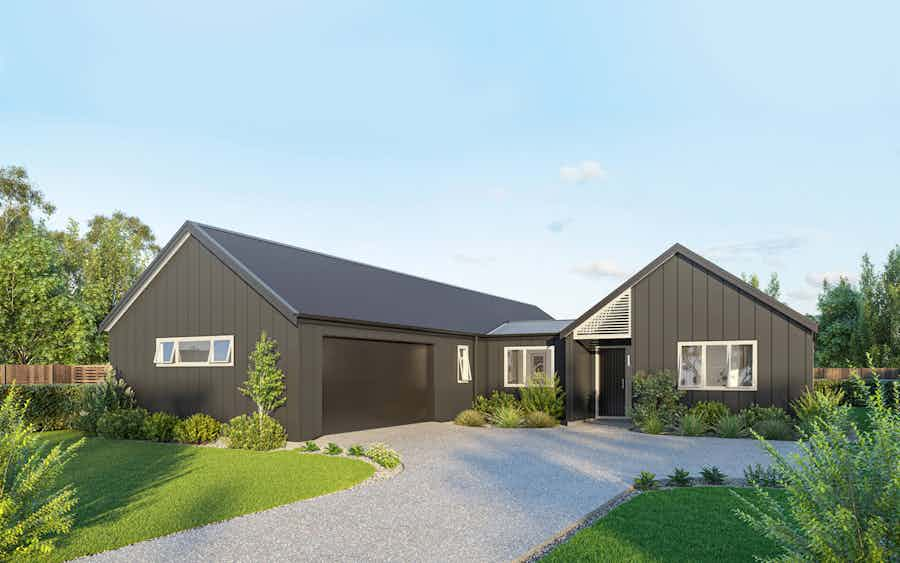
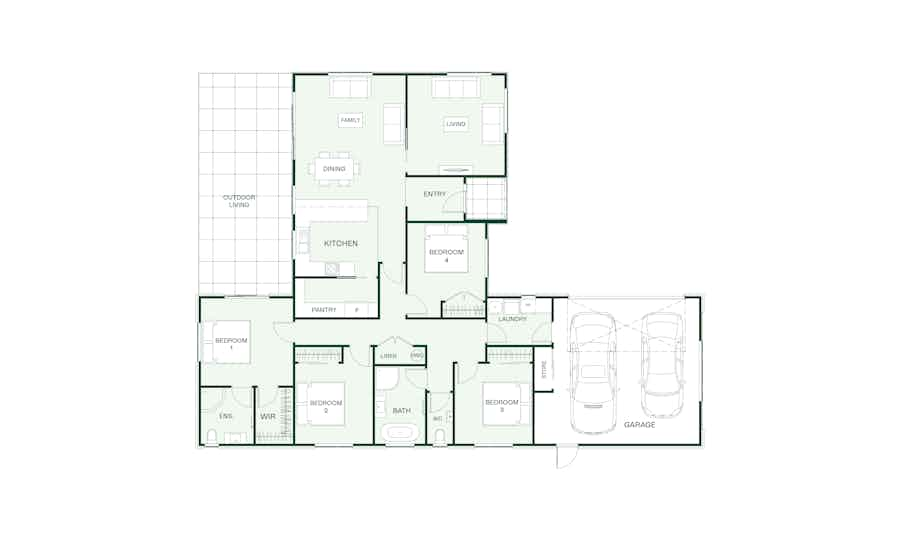
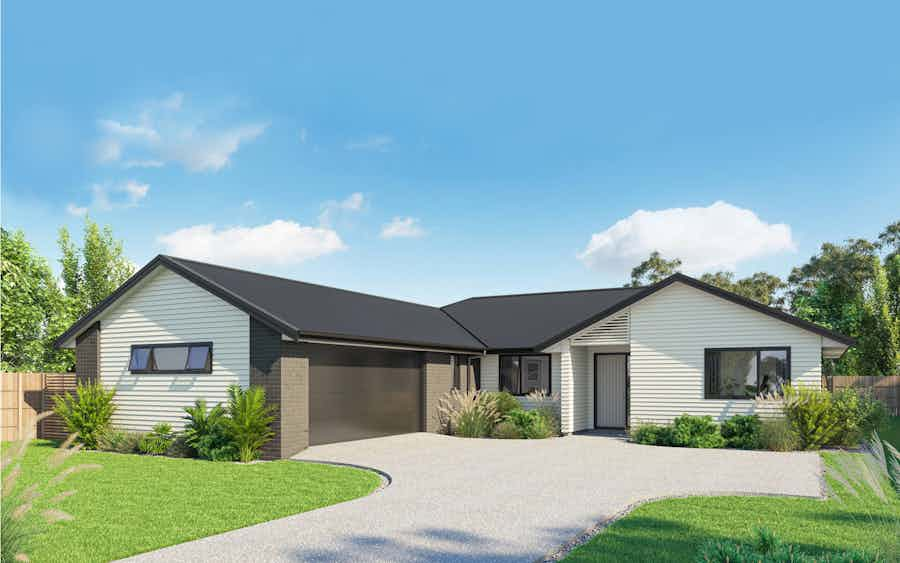
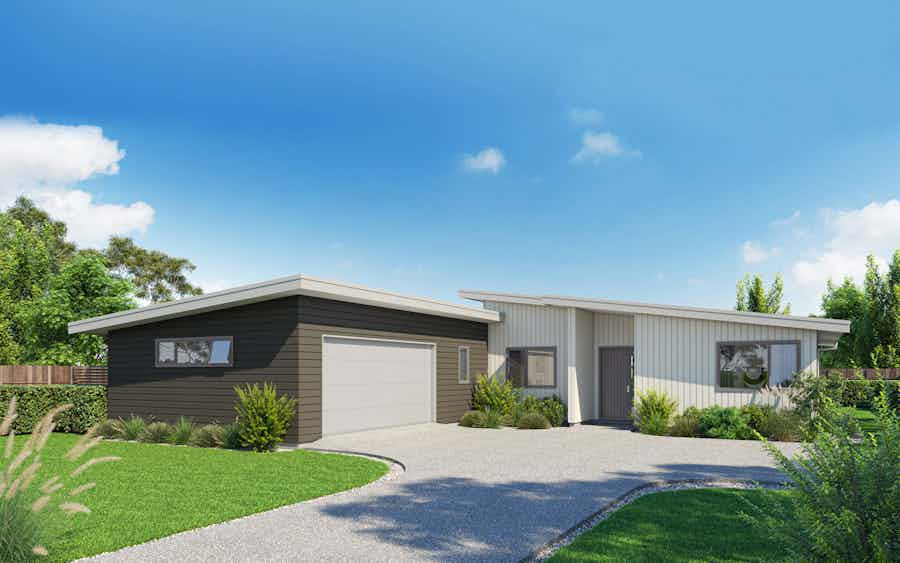
A grand entrance and instant appeal is what you get with the Ellemere plan, the entry opens into a vast family and dining area.
View plan
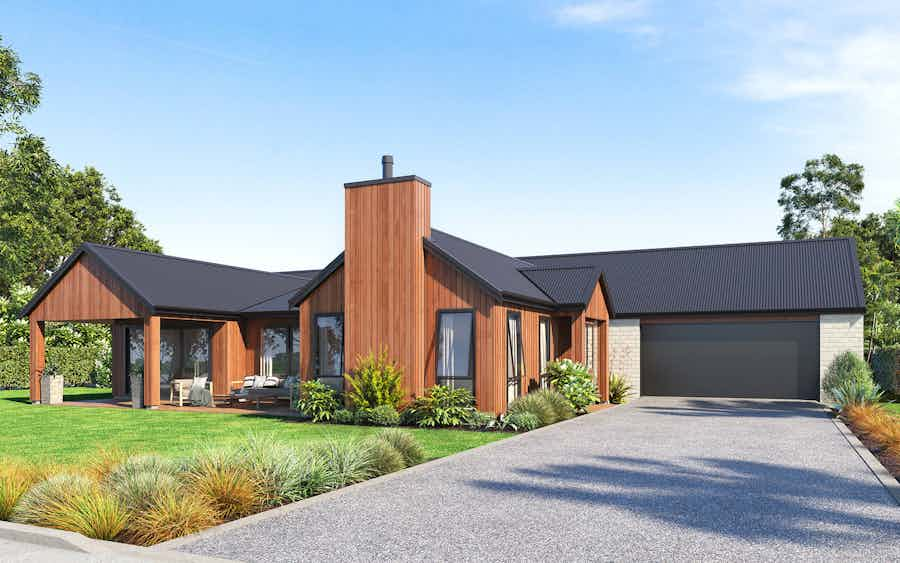
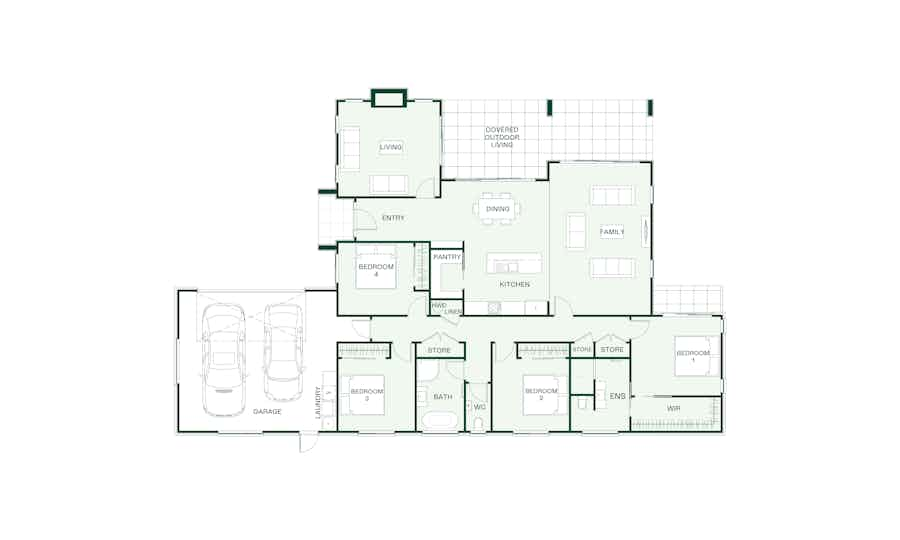
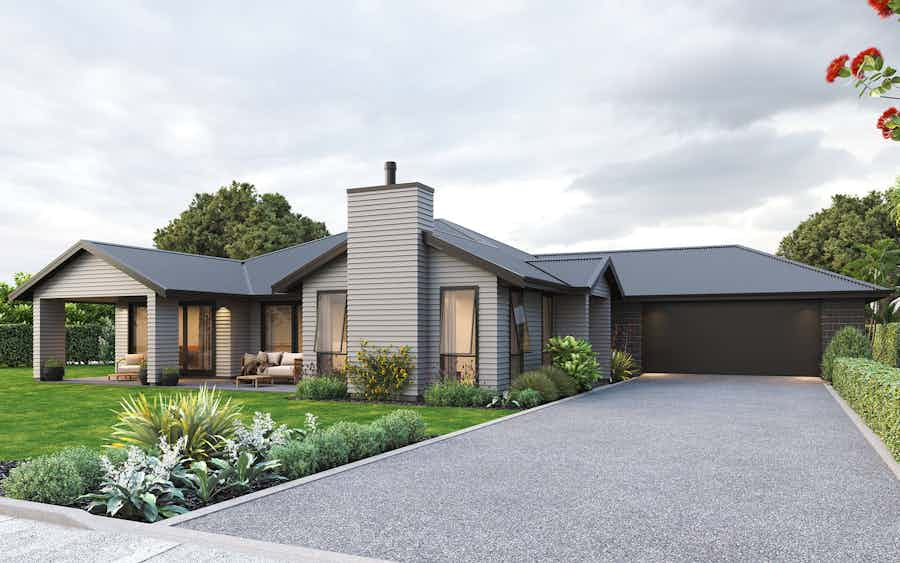
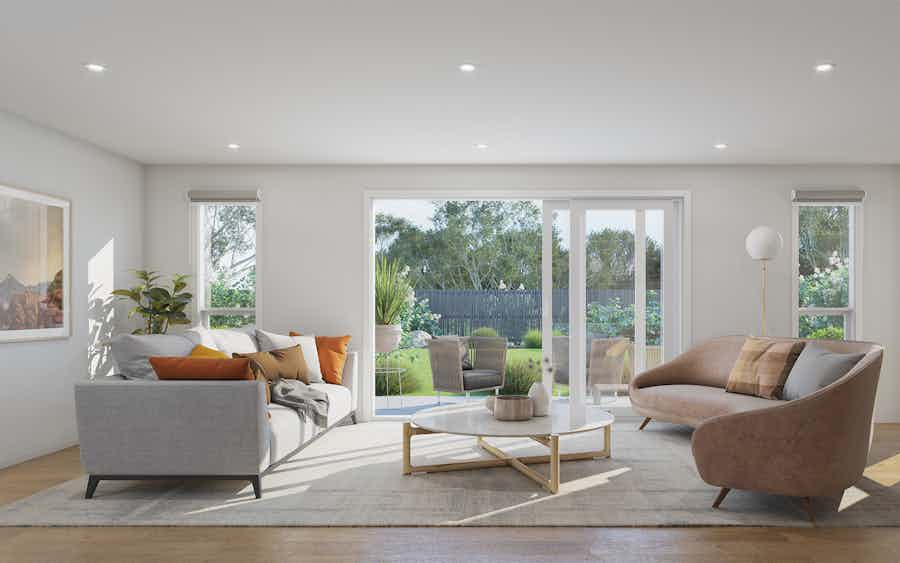
Contemporary floorplans favour flexible open-plan living rather than separate rooms – but Moke offers both
View plan
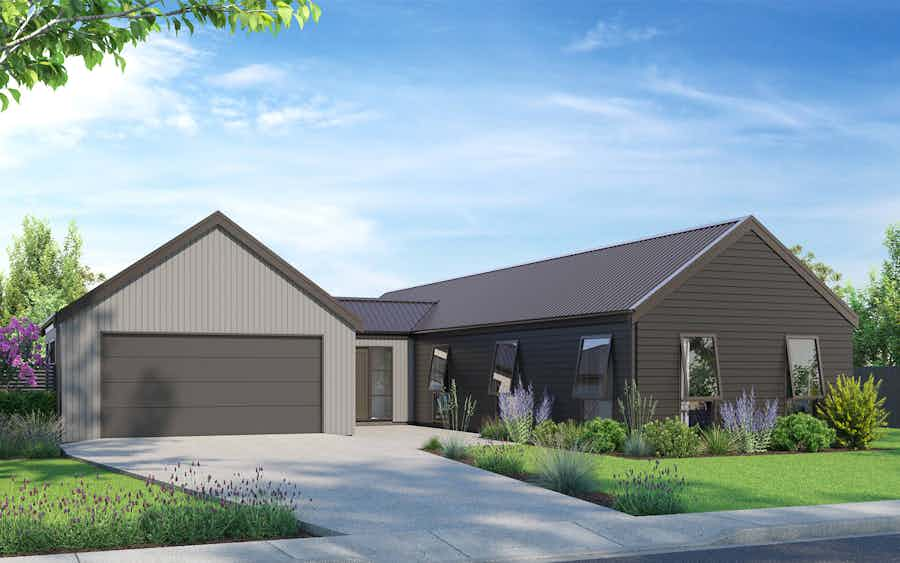
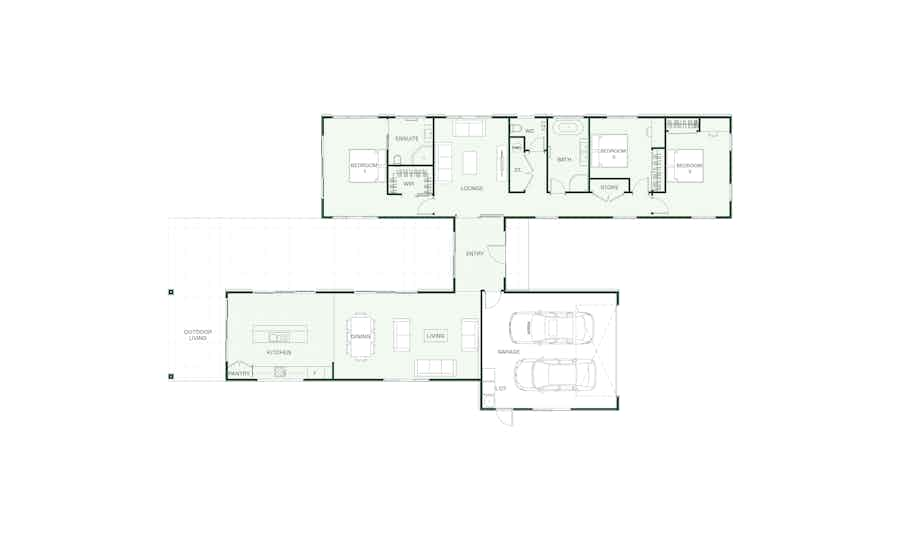
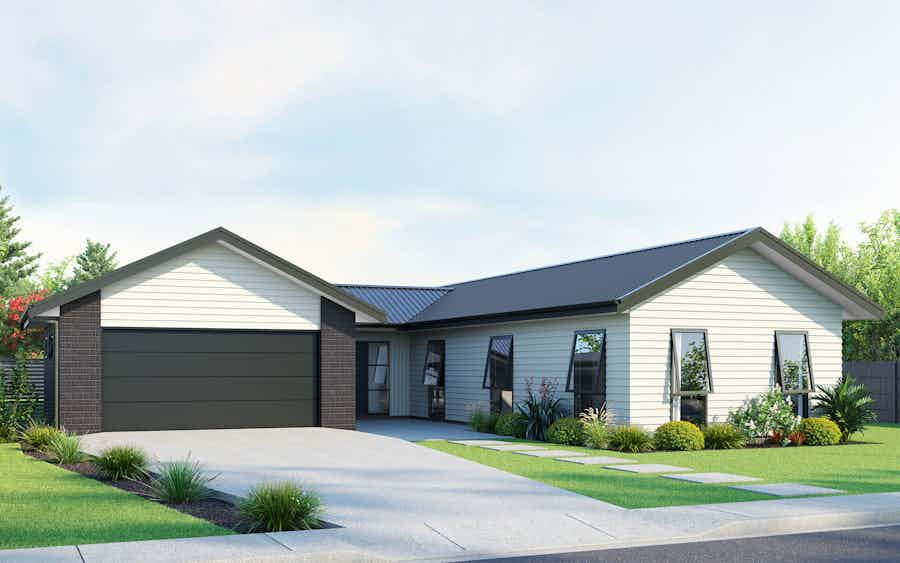
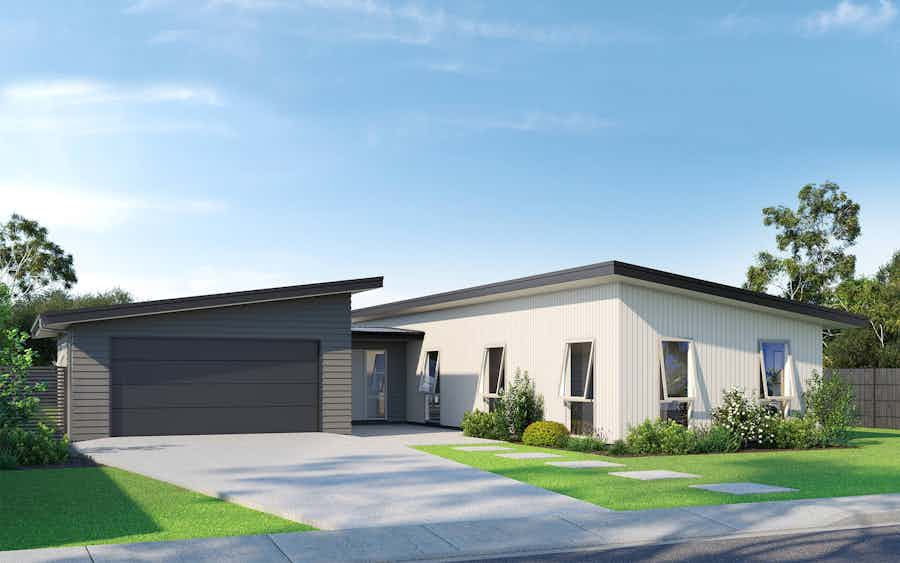
The H-shaped Medlands is an ideal design for young families. Once through the front door, a right turn takes you into the hallway, which leads to two bedrooms, a family bathroom, master bedroom with ensuite and walk-in wardrobe and a second lounge. Turn left and the open-plan social areas unfold.
View plan
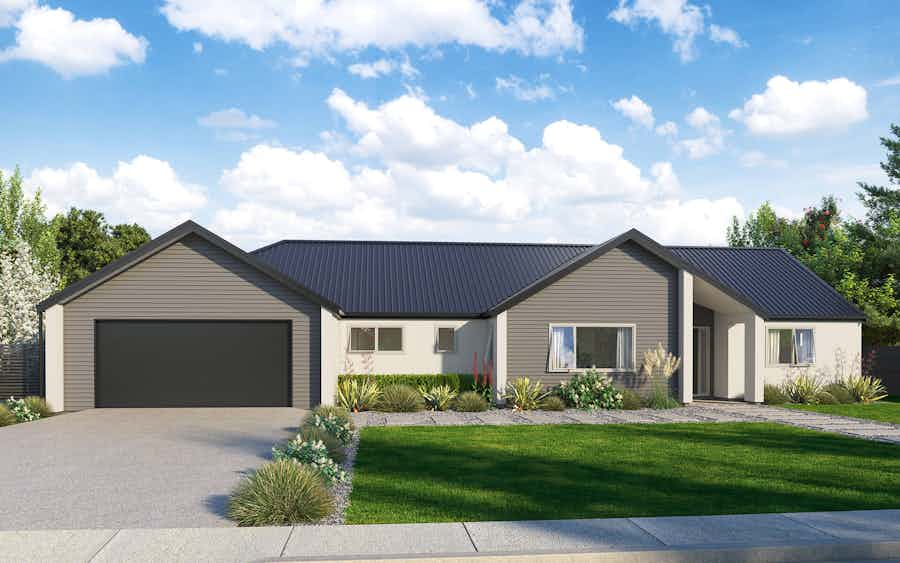
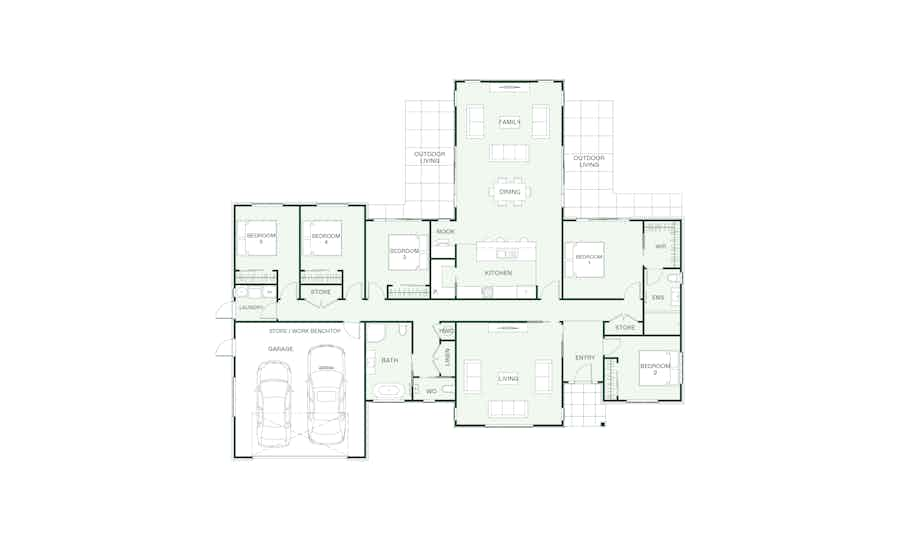
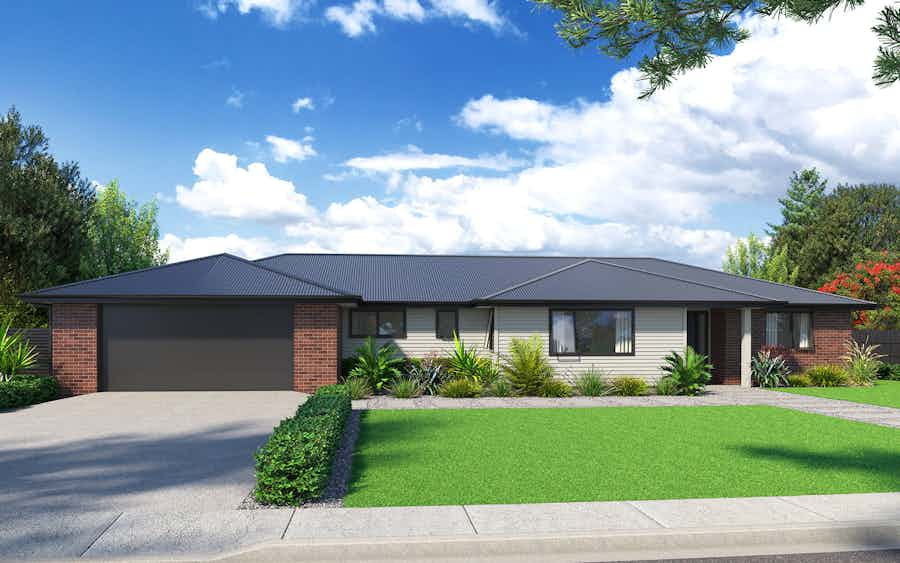
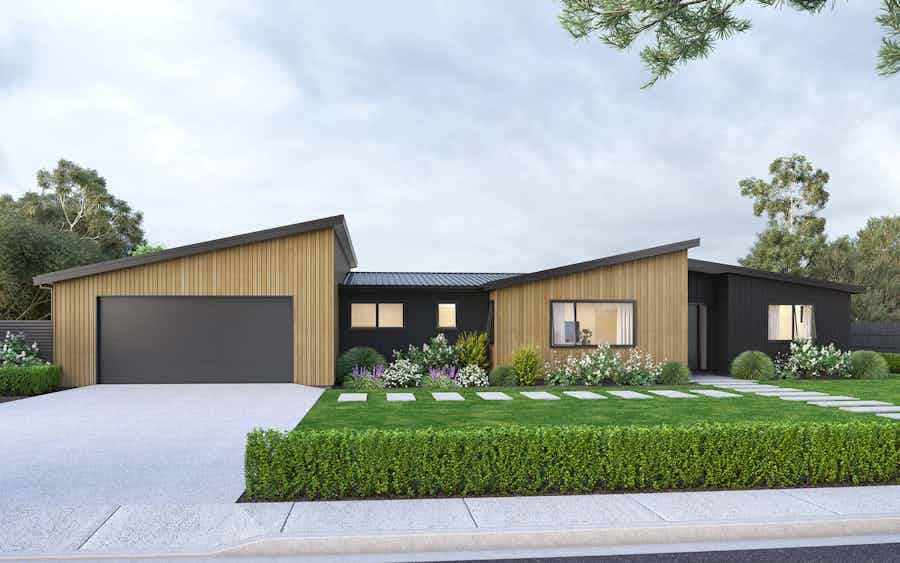
The Adventure is a spacious floorplan that will suit all your family’s needs. Inside the porch entry is a master retreat and second bedroom that could be configured as a guest suite, along with a formal living room. There's a cloak cupboard and direct access down the expansive hallway.
View plan