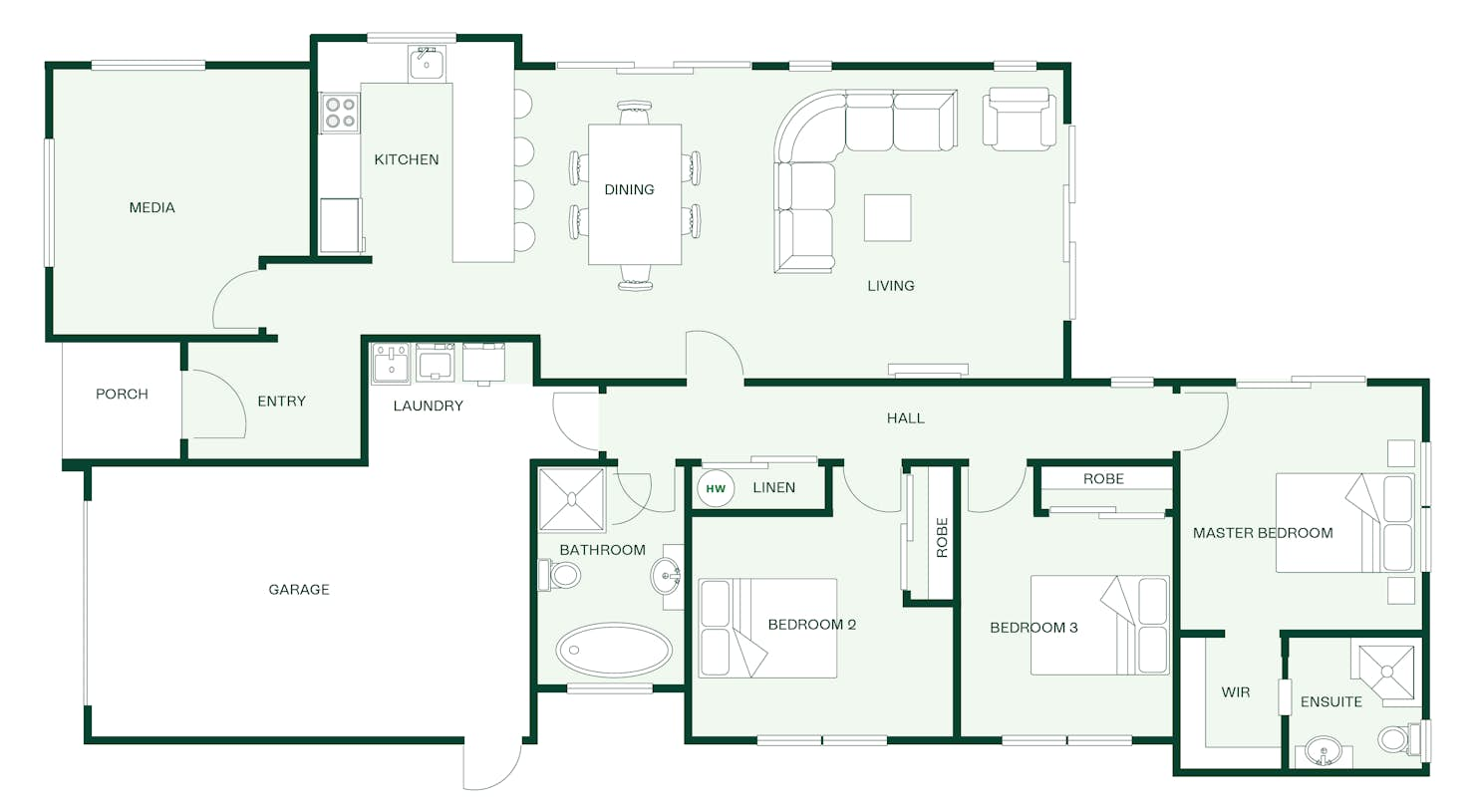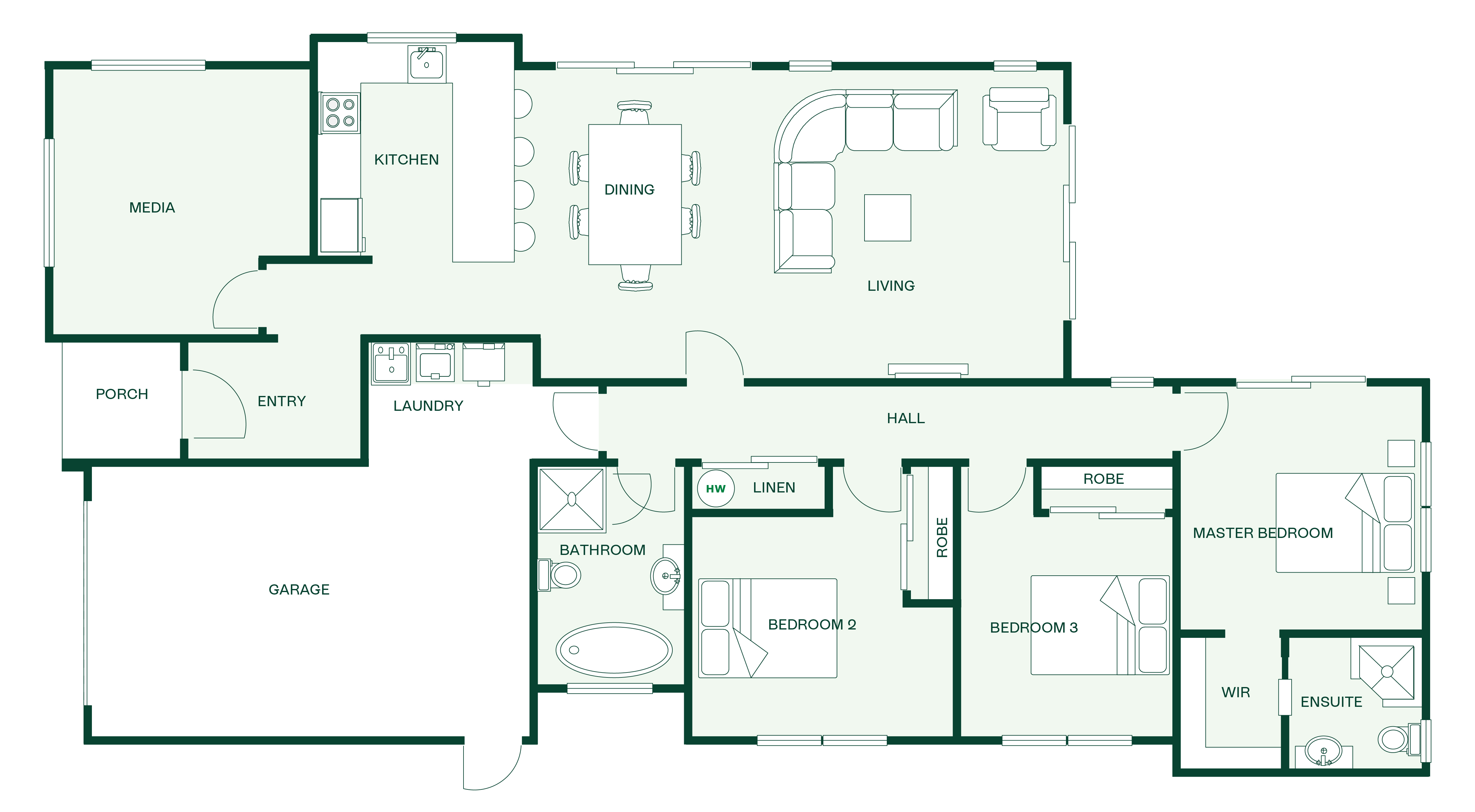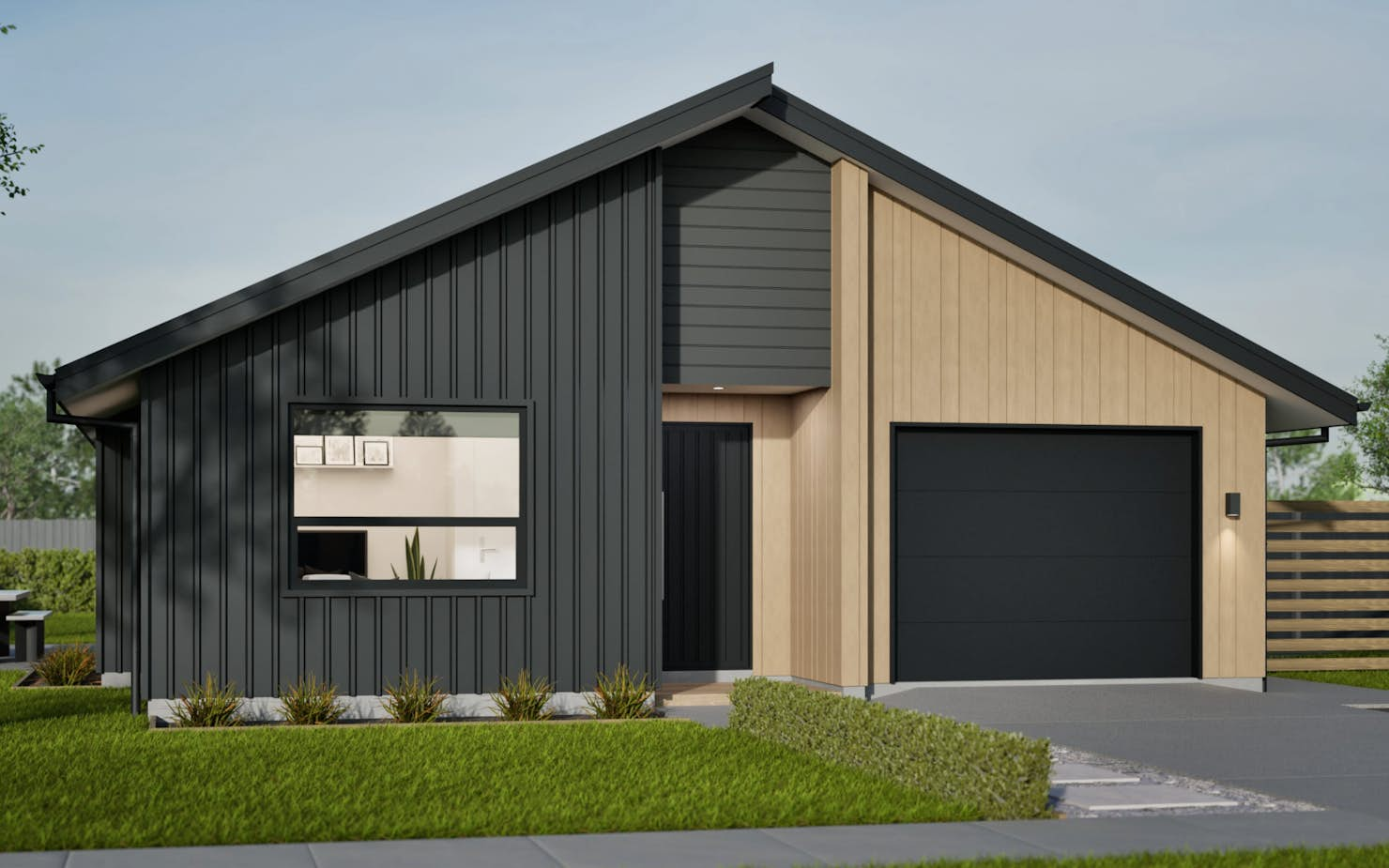
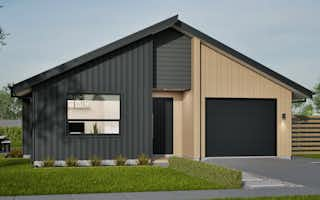
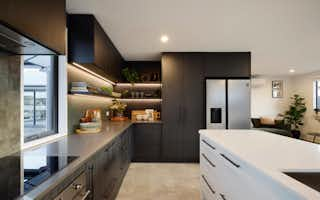
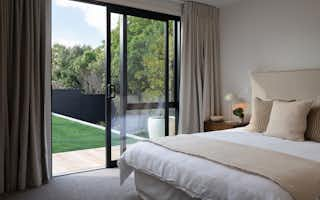
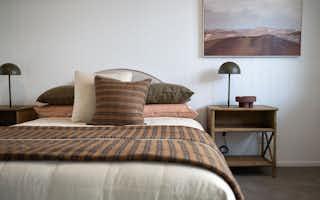
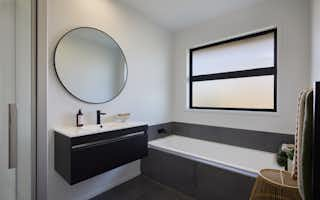
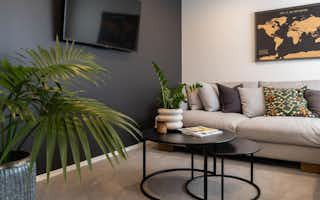
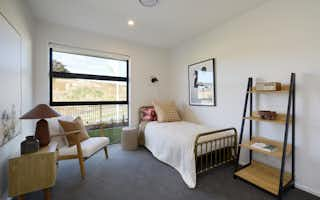

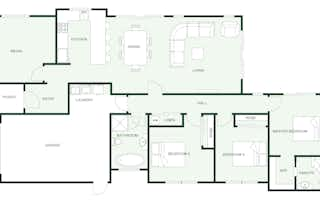










Meet Wānaka: a three-bedroom family home
The Wānaka plan offers a well-thought-out design that adapts to the needs of modern families, combining elegance, functionality, and comfort into a single-level home.
- Spacious Open-Plan Design: The large kitchen, dining, and living area is ideal for family life and entertaining.
- Private Master Retreat: A separate master suite with ensuite and walk-in robe ensures privacy and comfort.
- Versatile Living Zones: The inclusion of a dedicated media room adds flexibility to the layout.
- Ample Storage: Built-in robes, linen closets, and a functional laundry offer practical storage solutions.
- Modern and Functional: A practical layout that suits both relaxed family living and entertaining.
Our Signature Service Promise
We believe building your home should feel exciting, not stressful. That’s why when you choose Signature Homes, you’ll get:
- The best building guarantees in NZ — so you can build with total peace of mind.
- The best service in the business — we’re with you every step of the way.
- Transparent, accurate pricing — no surprises, just honesty.
- Over 40 years of experience — helping Kiwis create homes they love.
- Accurate build timelines — so you always know what’s ahead.
Read more
Wānaka
House size 150㎡
- Beds3
- Bathrooms2
- Receptions2
- Parking1
Enquire about this plan
Wānaka Floorplan
