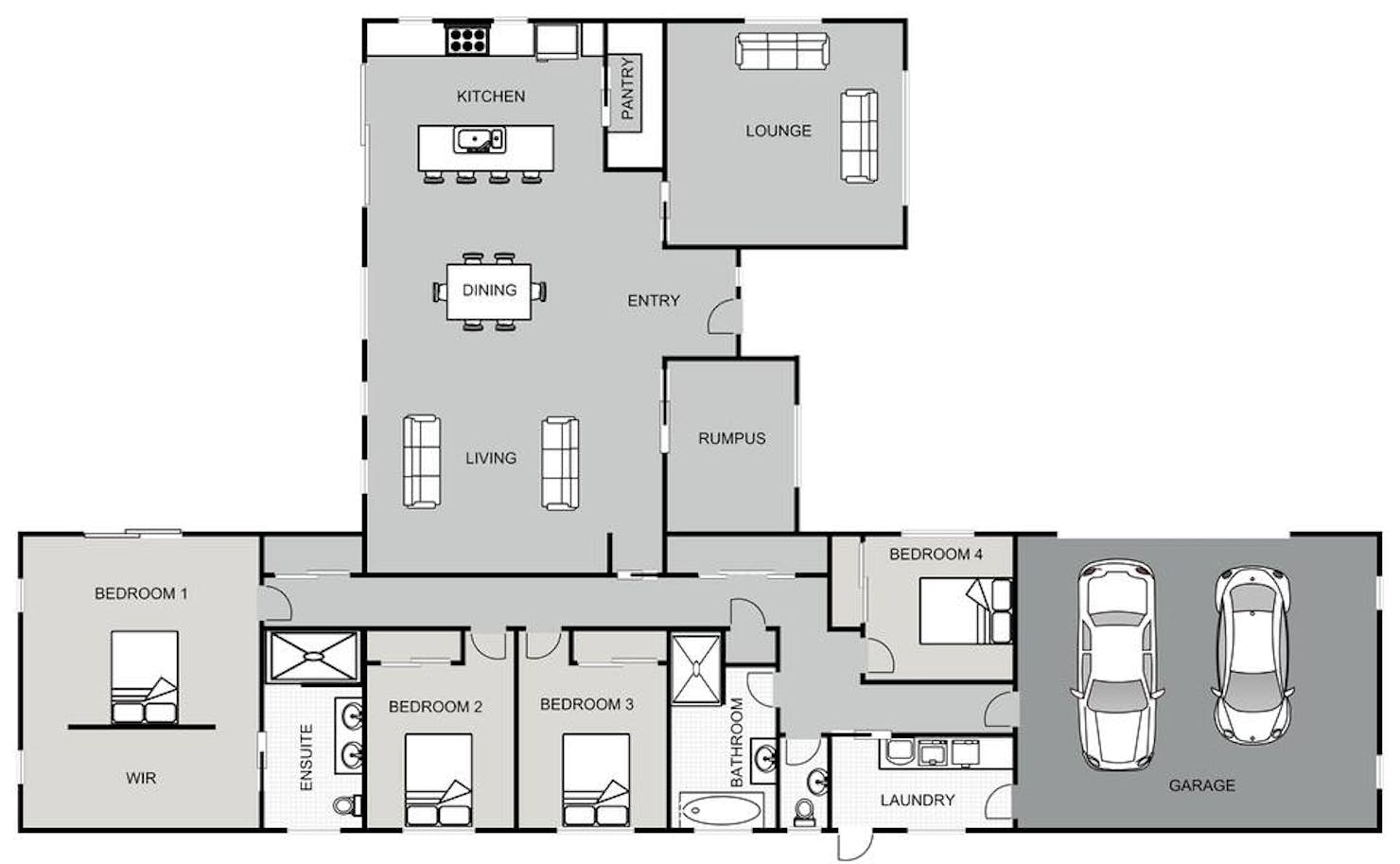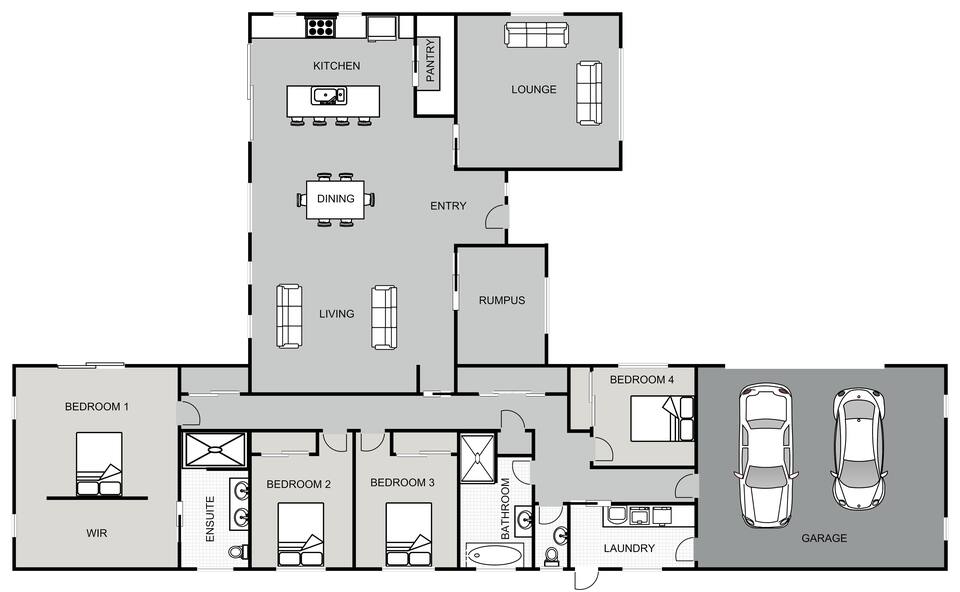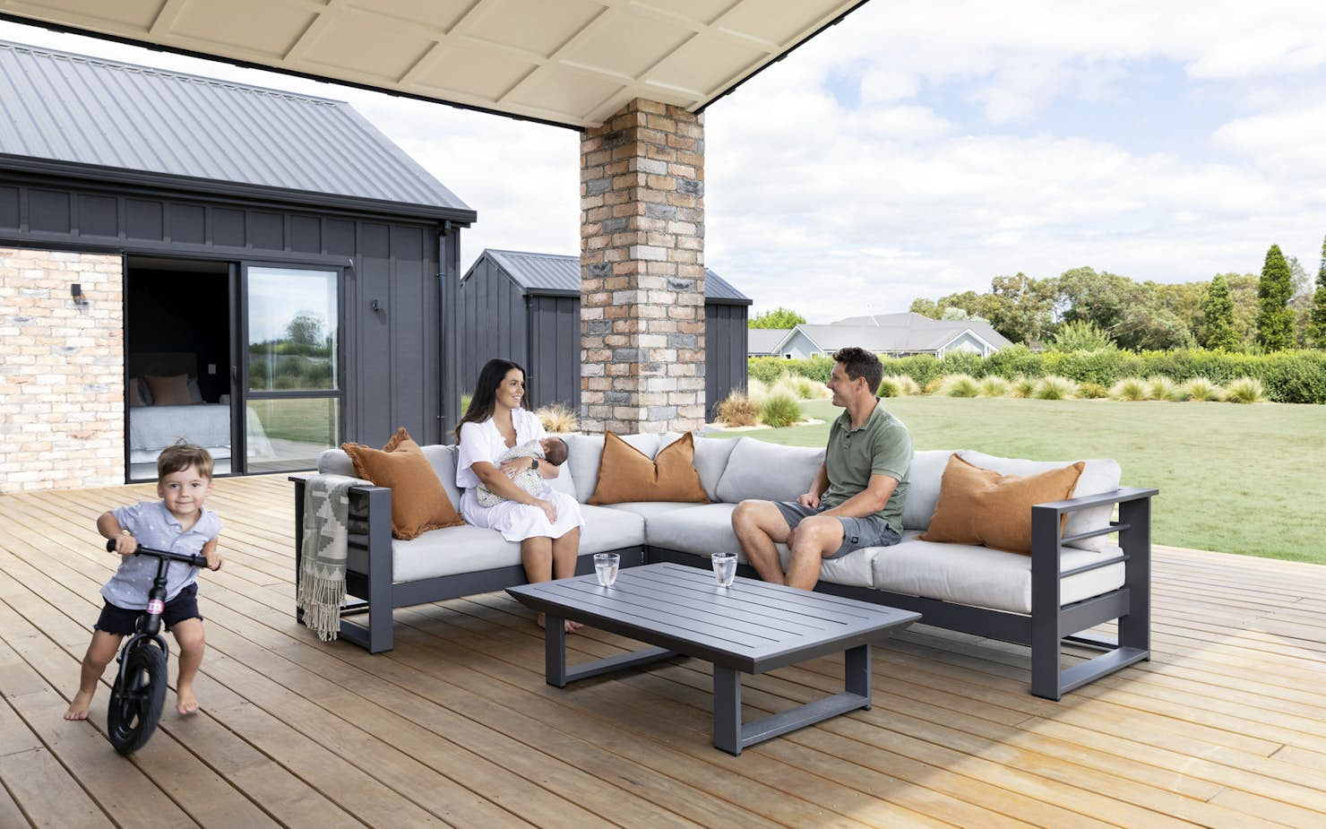
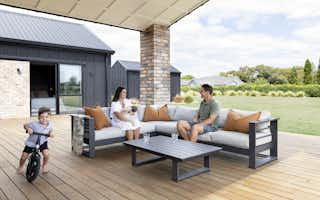
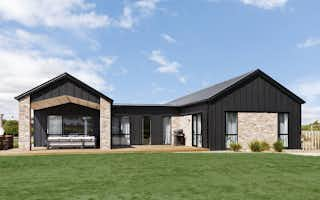

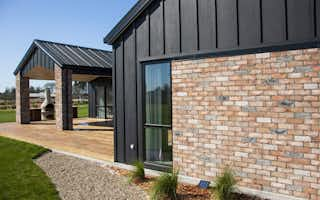
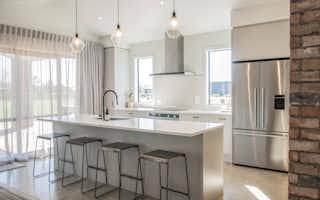
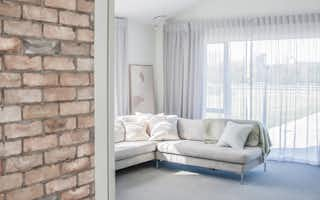
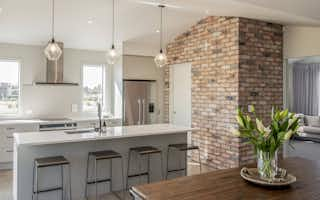
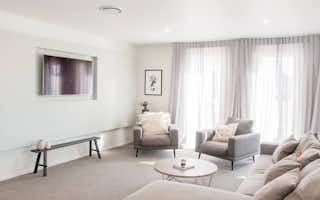
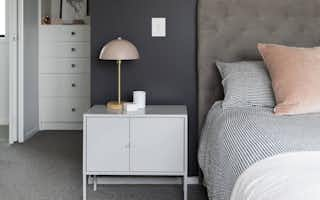
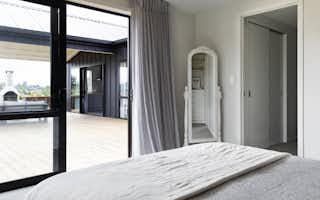
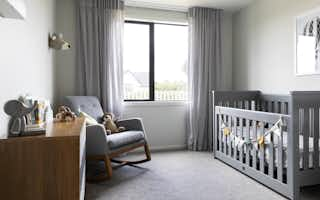
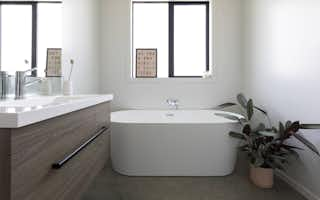
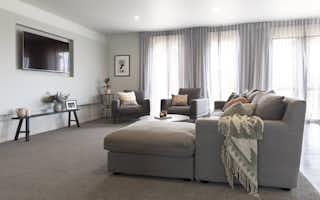
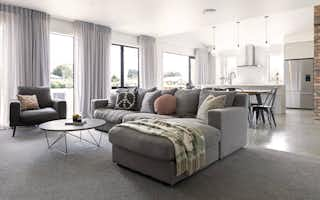
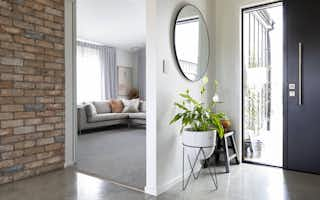
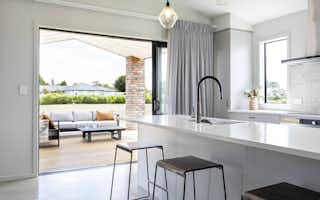

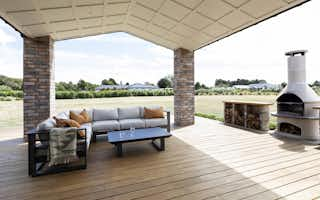
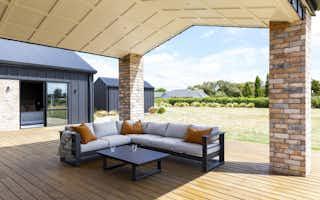
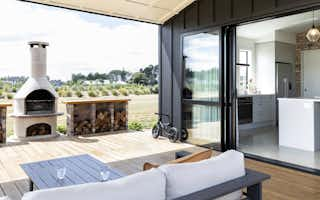
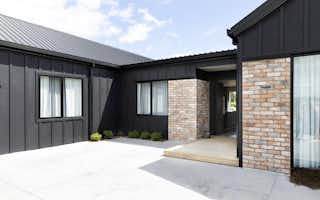
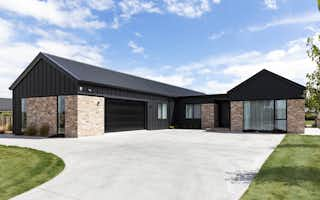
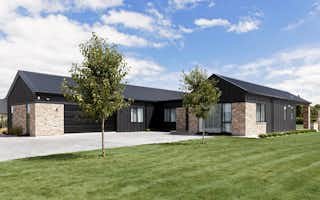

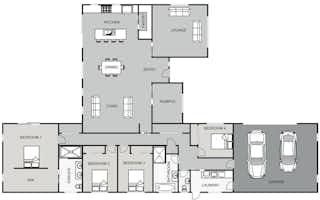
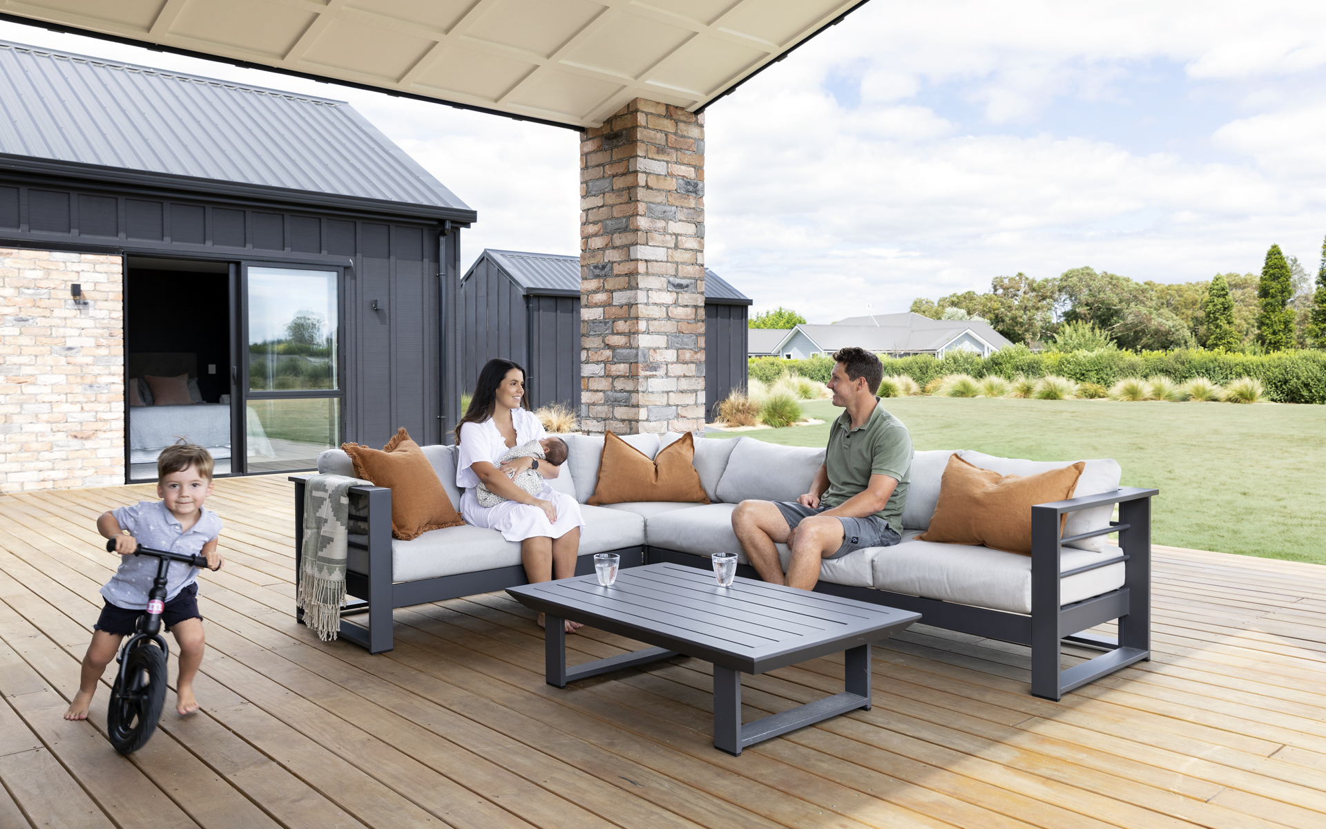

























The Waikato, a four-bedroom house plan
This four-bedroom plan was designed with family in mind, leaving room for future expansion and plenty of room to add a pool.
The fantastic open-plan living, kitchen and dining rooms spill out onto the impressive outdoor area for long summer evenings. The home has four double bedrooms, a separate laundry and a large master bedroom with walk-in wardrobe and ensuite, plus a rumpus/playroom and separate lounge. There's plenty of room for the whole family!
The exterior cladding is a true marriage of old and new, with reclaimed-style bricks complemented by striking blackboard and batten.
Our Signature Service Promise
We believe building your home should feel exciting, not stressful. That’s why when you choose Signature Homes, you’ll get:
- The best building guarantees in NZ — so you can build with total peace of mind.
- The best service in the business — we’re with you every step of the way.
- Transparent, accurate pricing — no surprises, just honesty.
- Over 40 years of experience — helping Kiwis create homes they love.
- Accurate build timelines — so you always know what’s ahead.
Take a tour of our Waikato plan below:
Waikato
House size 270㎡
- Beds4
- Bathrooms2
- Receptions2
- Parking2
Enquire about this plan
Waikato Floorplan
