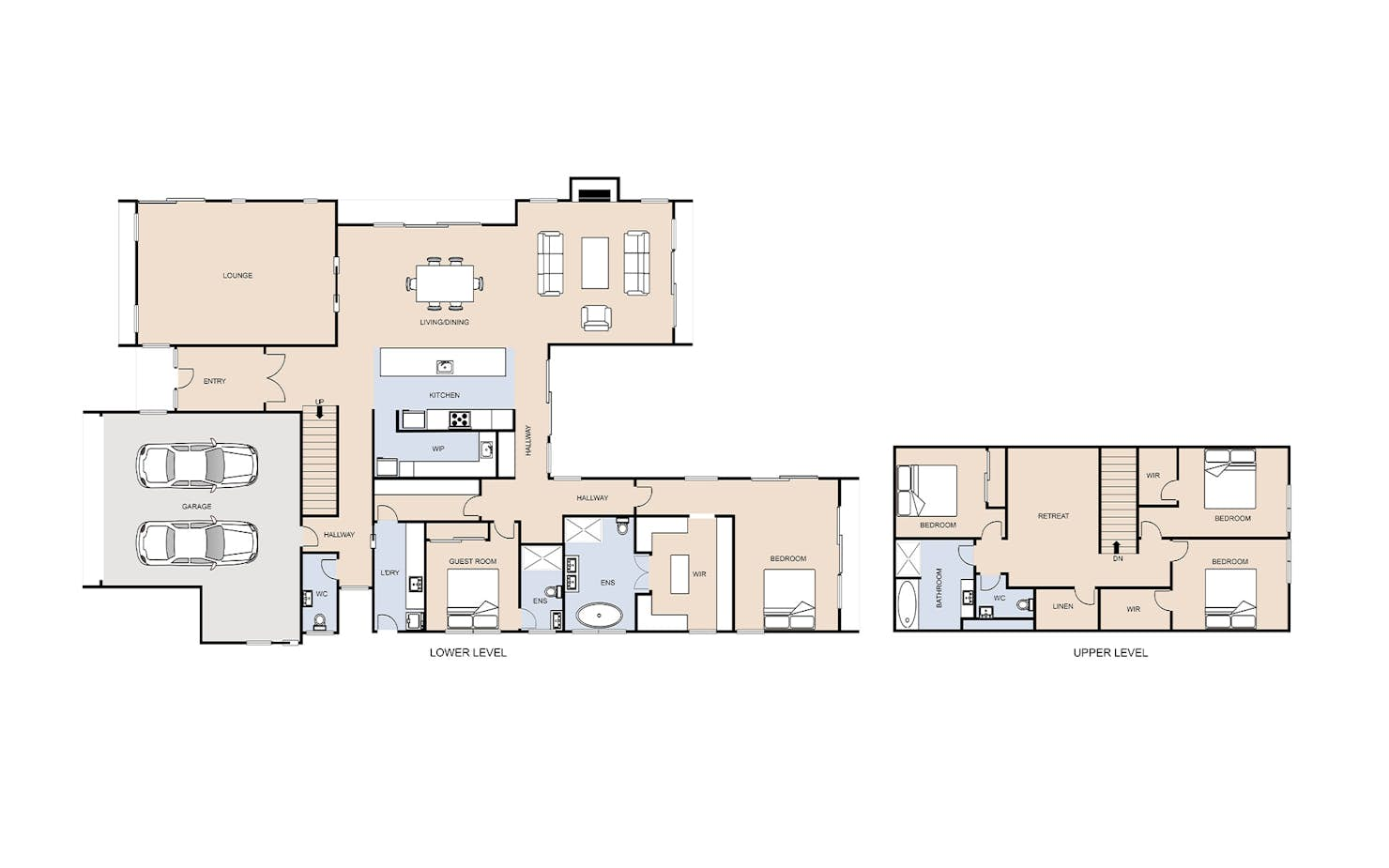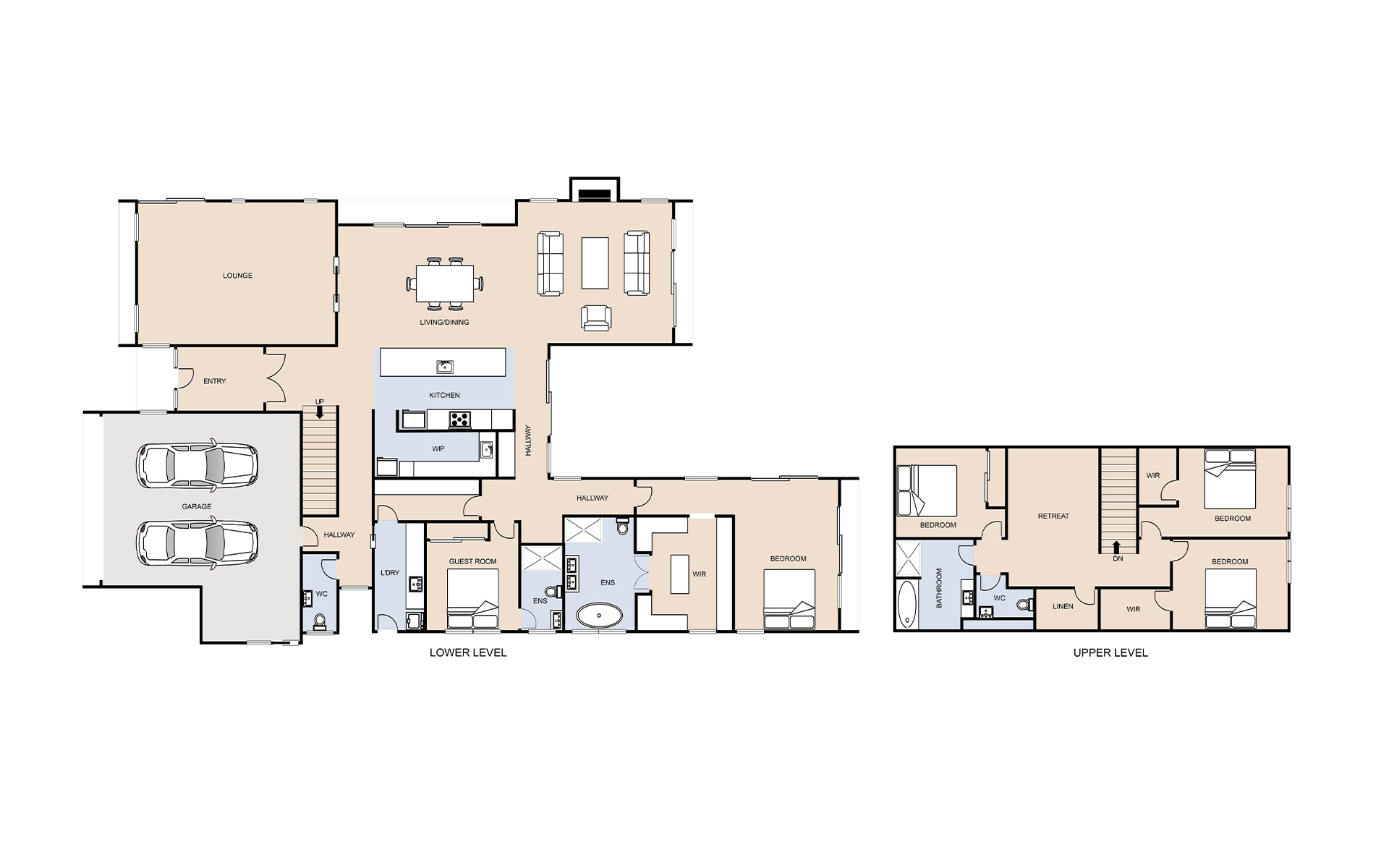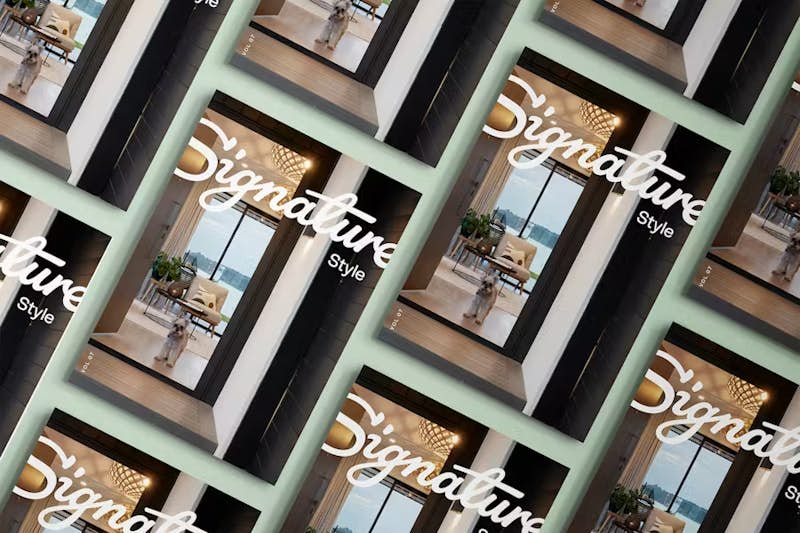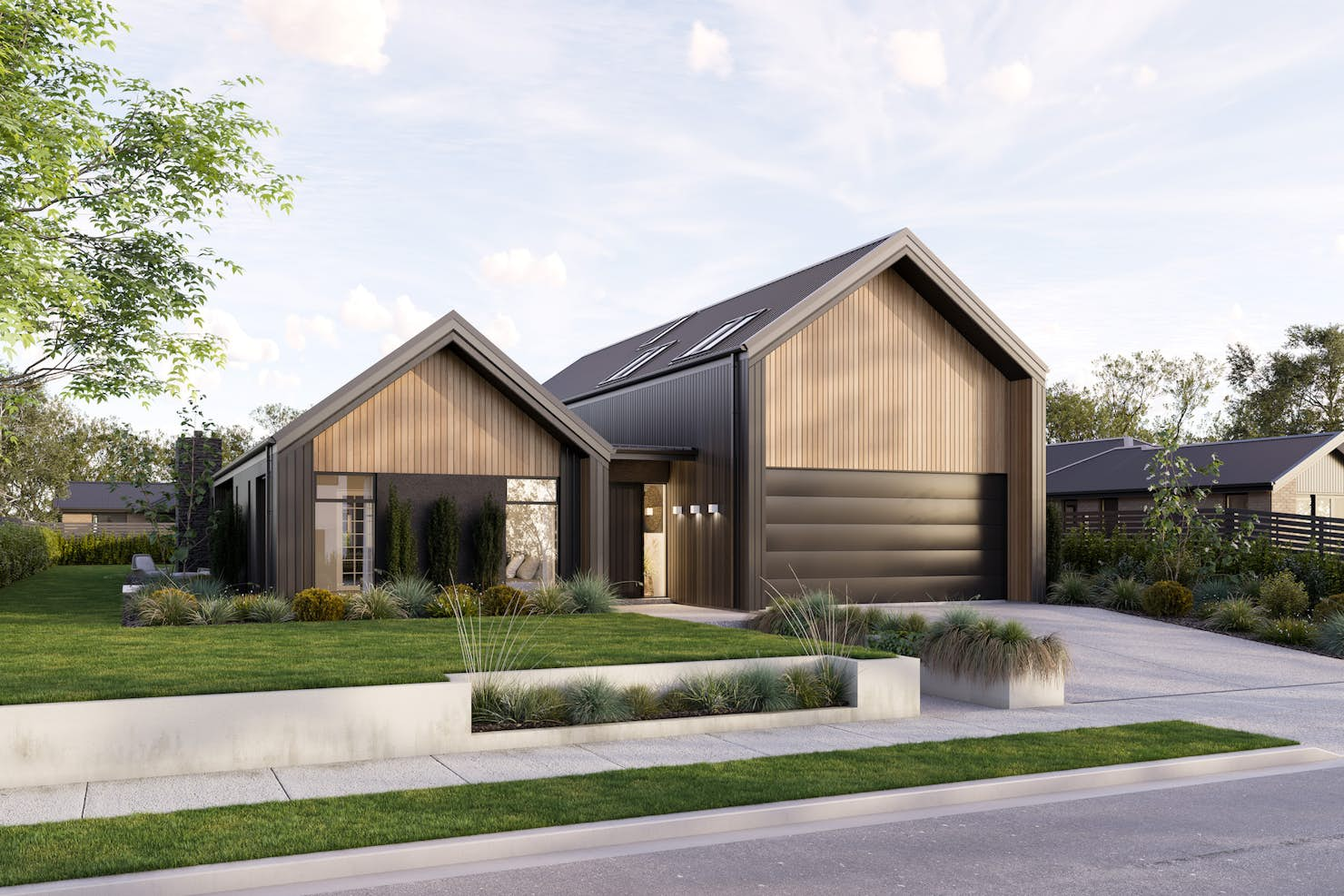
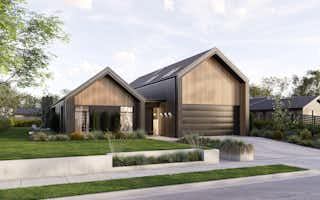
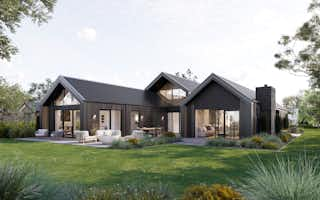

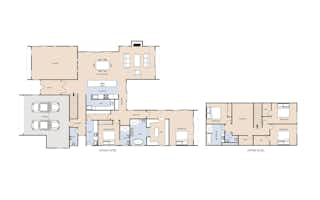
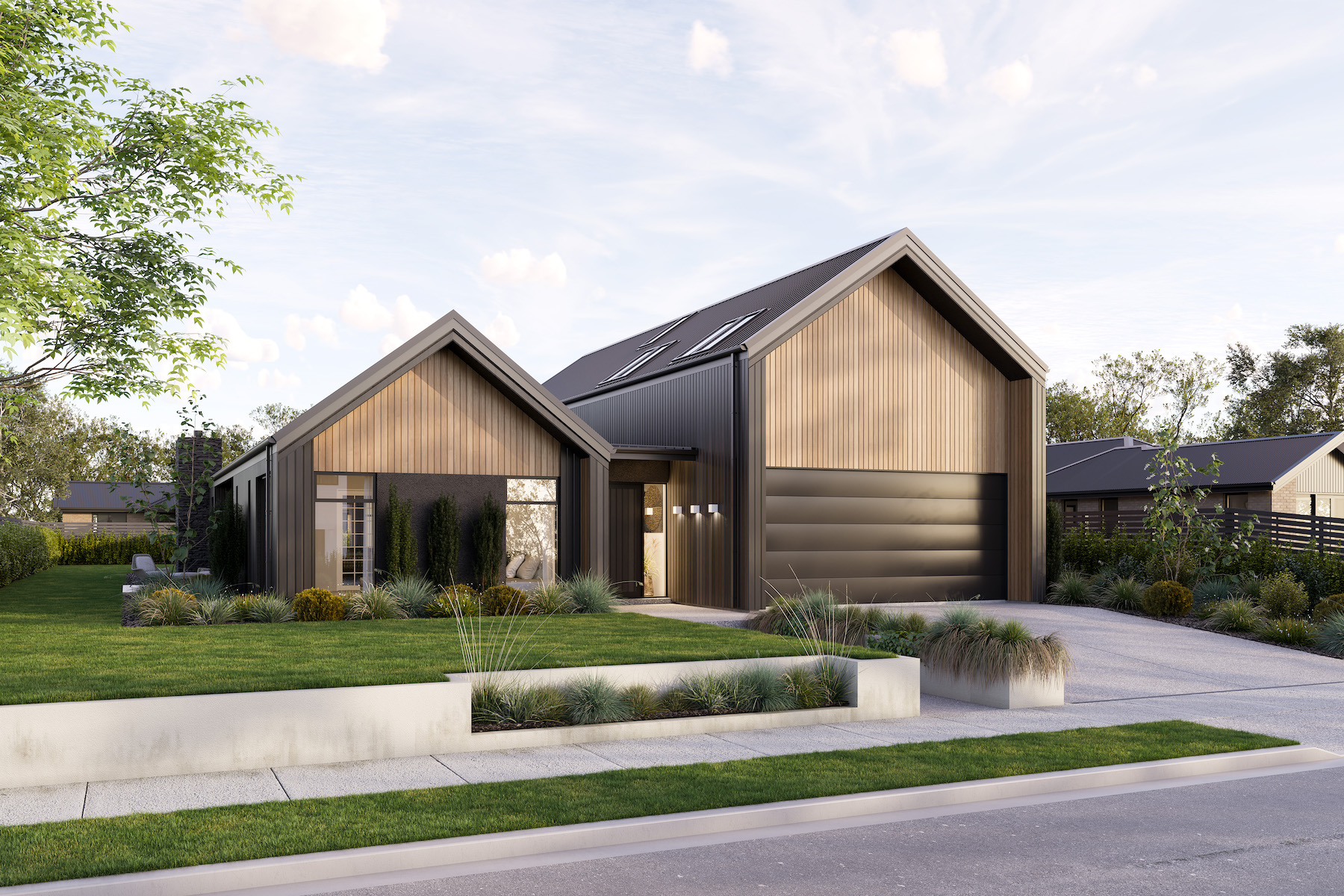




The Preston | five-bedroom, three-bathroom, two-storey design
Introducing Signature Homes 'Preston' house plan, a spectacular five-bedroom family home.
Effortless living combined with designer features makes this house plan a standout option for those seeking an architecturally designed build with serious street appeal.
The well-considered placement of skylights ensures a light-filled home all year round, and high-stud height ceilings create the illusion of more space. Create a standout exterior with a mix of different cladding profiles.
Talk to the team at Signature Homes today to discuss customising the 'Preston' plan to suit your lifestyle and budget.
Our Signature Service Promise
We believe building your home should feel exciting, not stressful. That’s why when you choose Signature Homes, you’ll get:
- The best building guarantees in NZ — so you can build with total peace of mind.
- The best service in the business — we’re with you every step of the way.
- Transparent, accurate pricing — no surprises, just honesty.
- Over 40 years of experience — helping Kiwis create homes they love.
- Accurate build timelines — so you always know what’s ahead.
Preston
House size 388㎡
- Beds5
- Bathrooms3.5
- Receptions2
- Parking2
Enquire about this plan
Preston Floorplan
