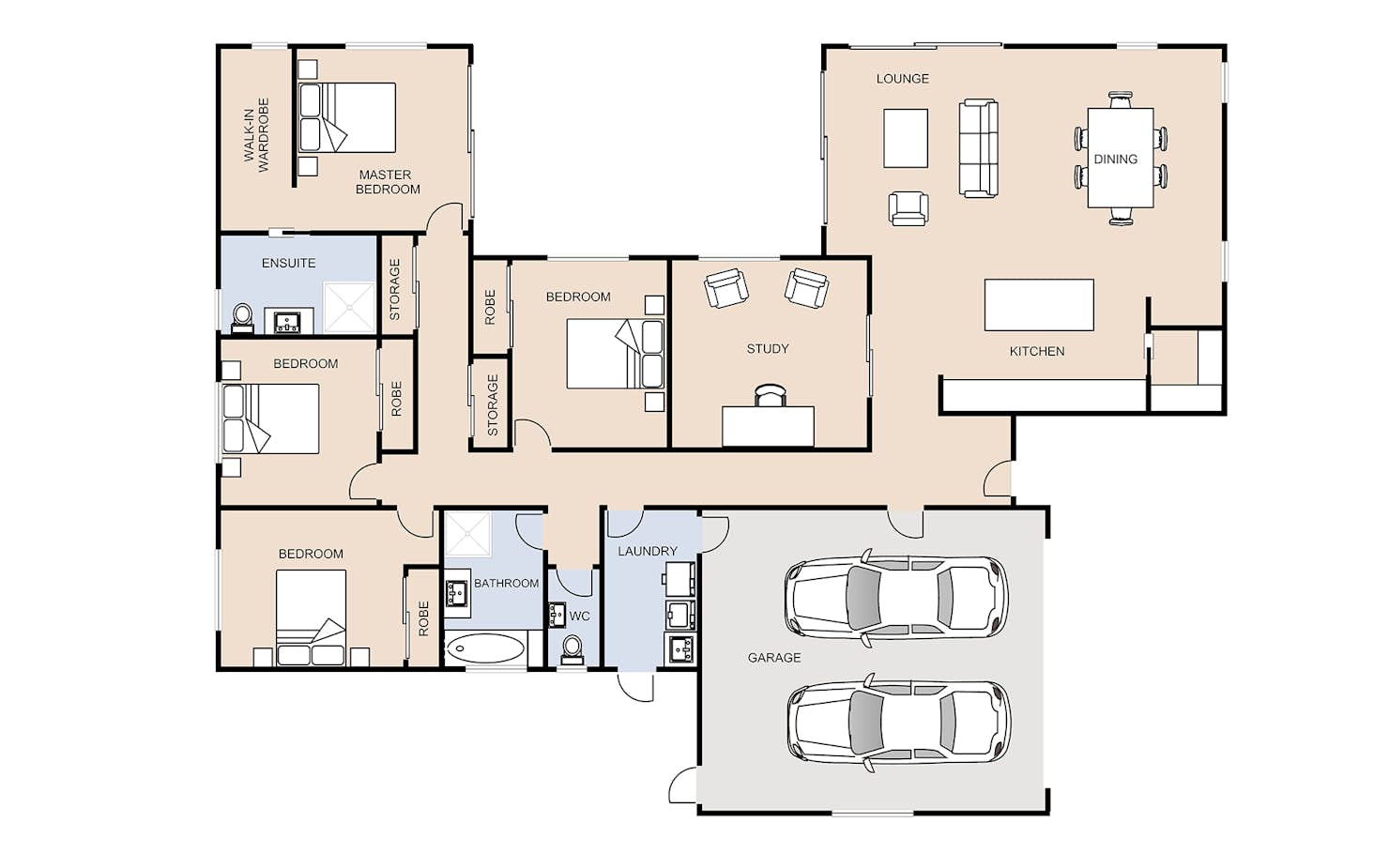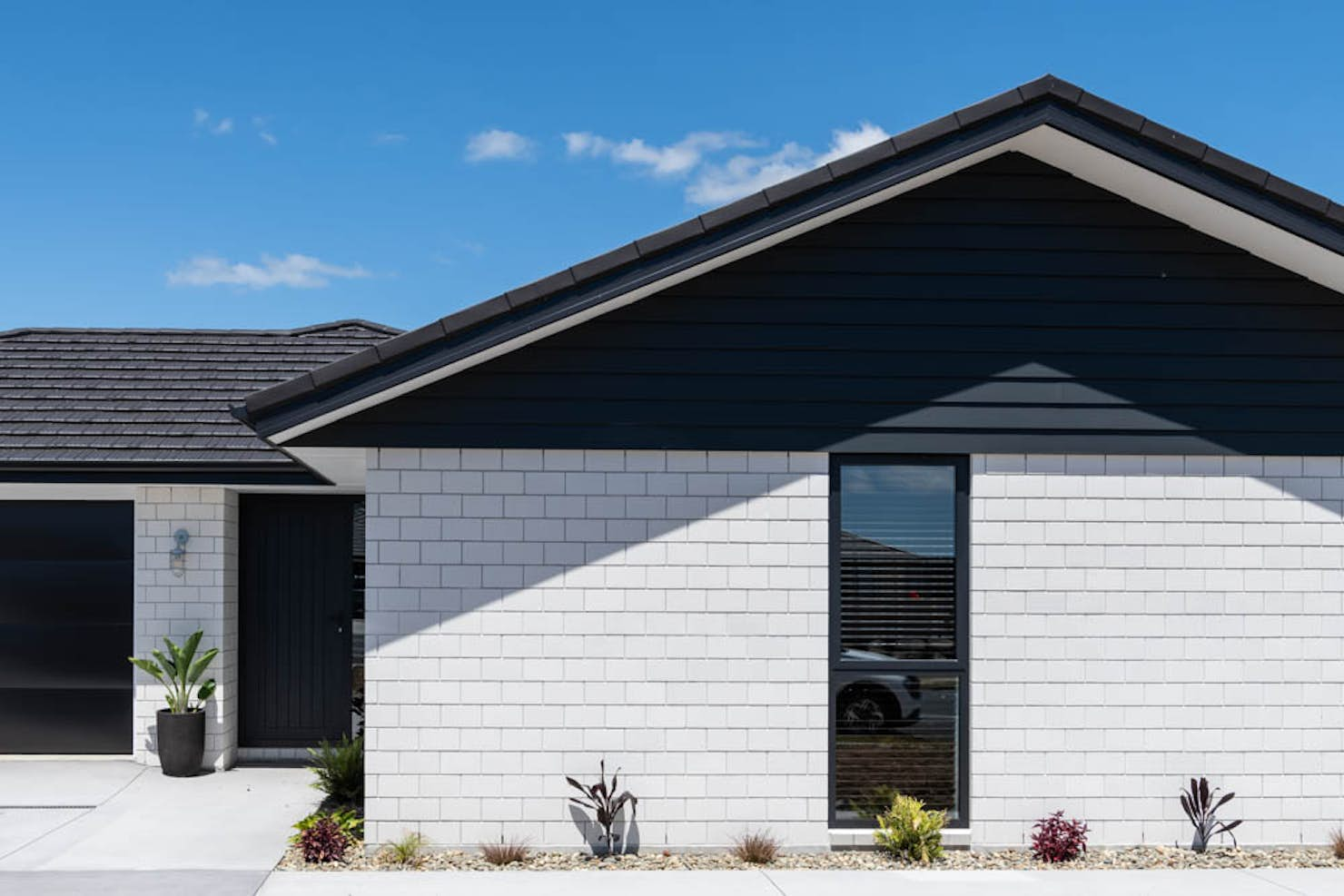
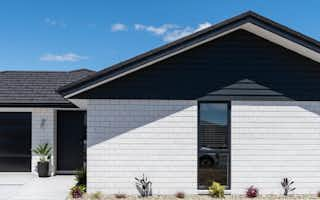
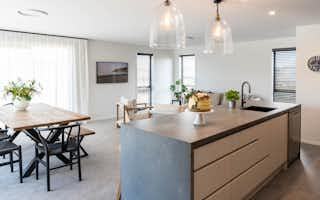
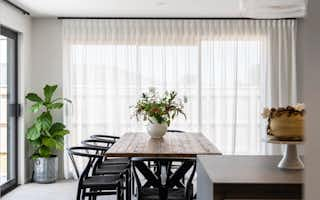
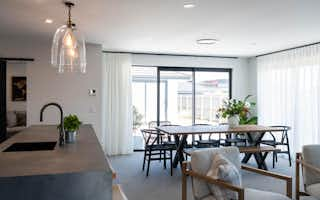
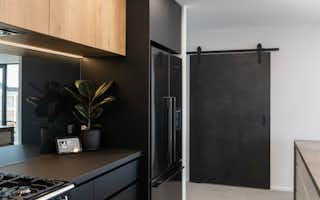
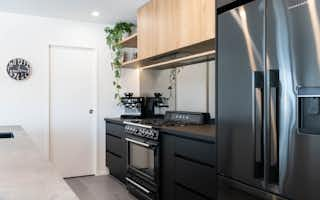
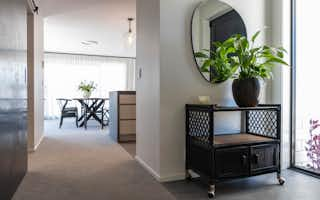
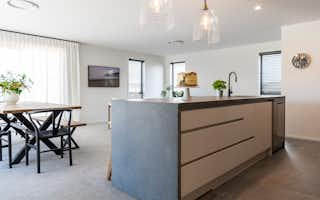
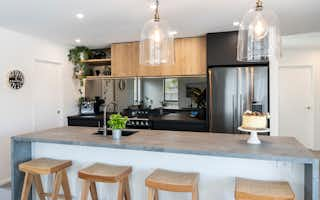
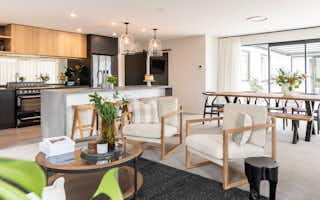
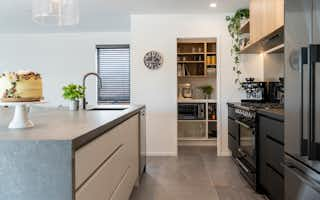
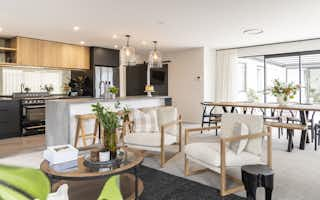
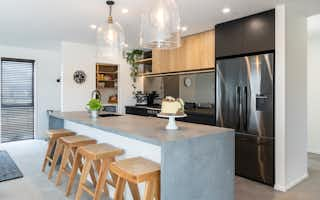
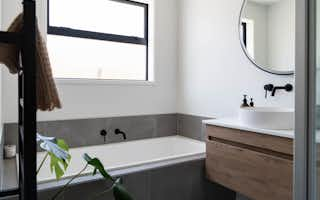
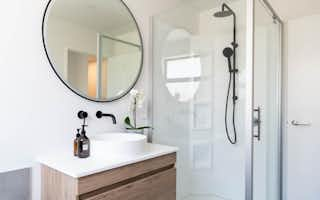
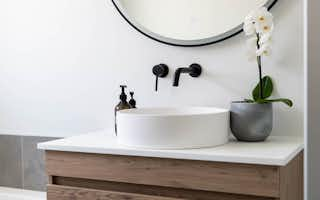
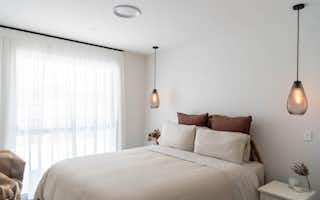
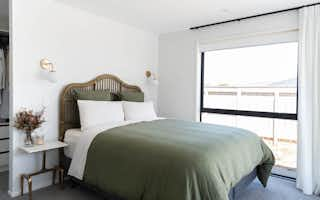
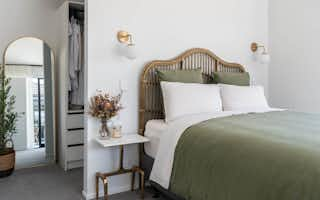
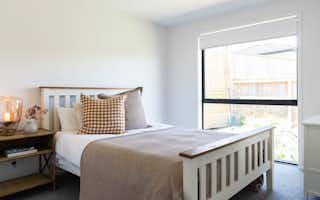
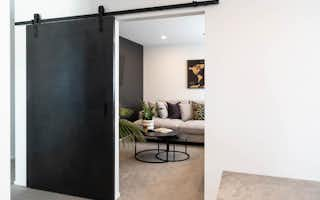
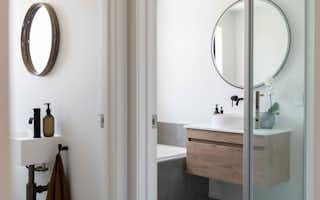
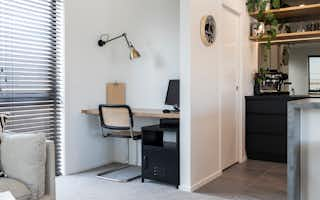
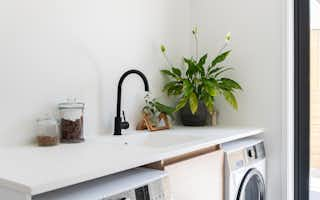
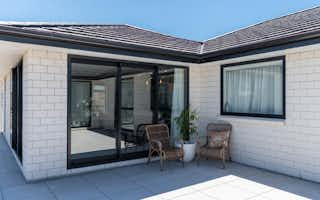

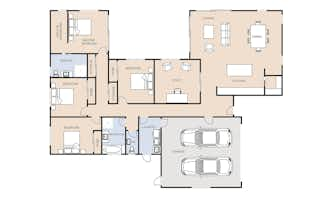




























The Tavai - A four bedroom pre-designed house plan
Signature Homes' four-bedroom Tavai house plan offers easy living with all the modern must-haves.
You're greeted into the home by a spacious separate open-plan living and dining area, with a cosy Flexi-room which provides a variety of uses such as a second lounge, study or extra bedroom.
All four bedrooms are generous in size, with a walk-thru wardrobe in the master bedroom.
Additional spaces that make this home highly functional are a separate laundry room, and a study nook helping to create a 'homelife balance' when working from home.
Our Signature Service Promise
We believe building your home should feel exciting, not stressful. That’s why when you choose Signature Homes, you’ll get:
- The best building guarantees in NZ — so you can build with total peace of mind.
- The best service in the business — we’re with you every step of the way.
- Transparent, accurate pricing — no surprises, just honesty.
- Over 40 years of experience — helping Kiwis create homes they love.
- Accurate build timelines — so you always know what’s ahead.
Modified Tavai
House size 250㎡
- Beds4
- Bathrooms2.5
- Receptions2
- Parking2
Enquire about this plan
Modified Tavai Floorplan
