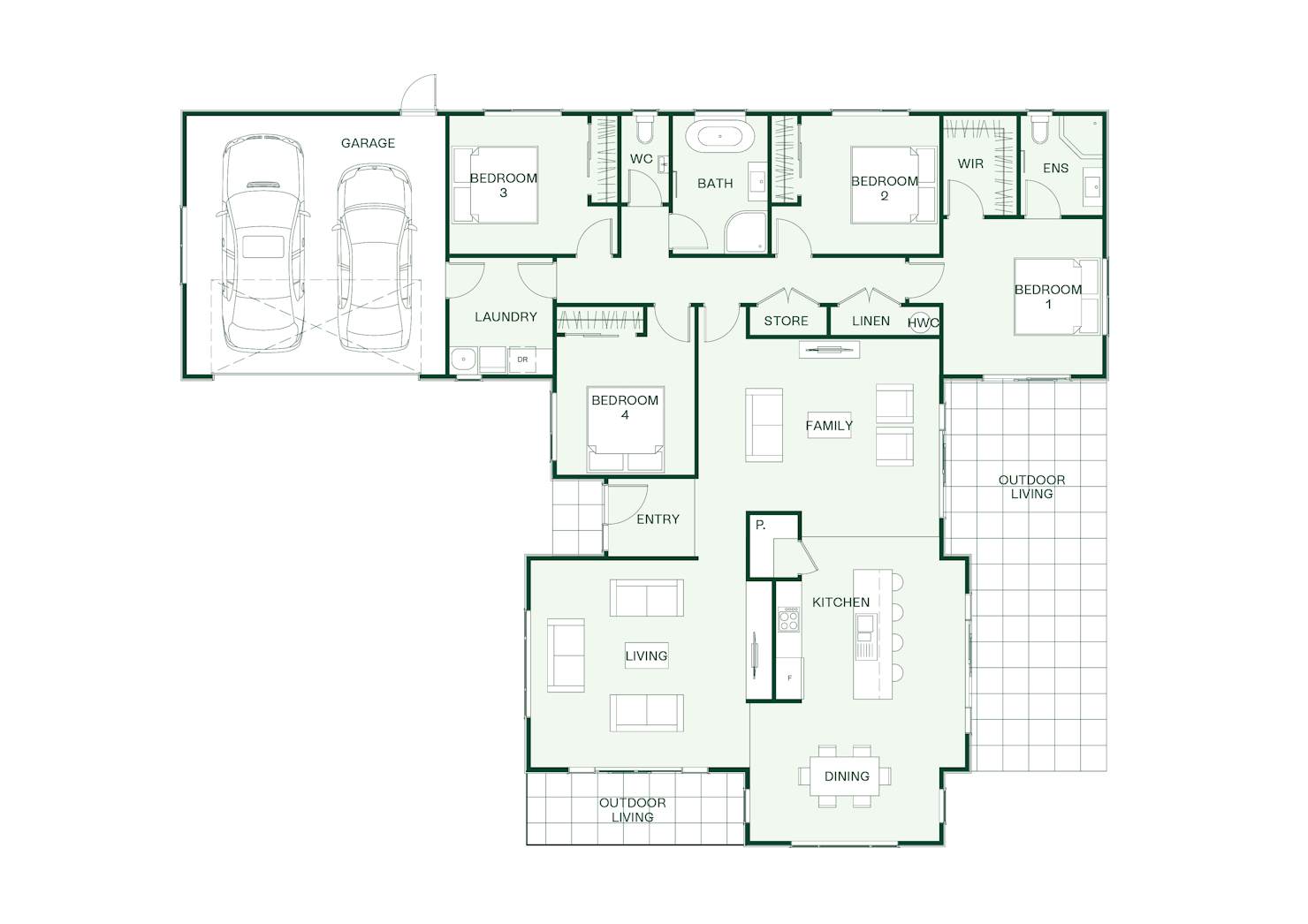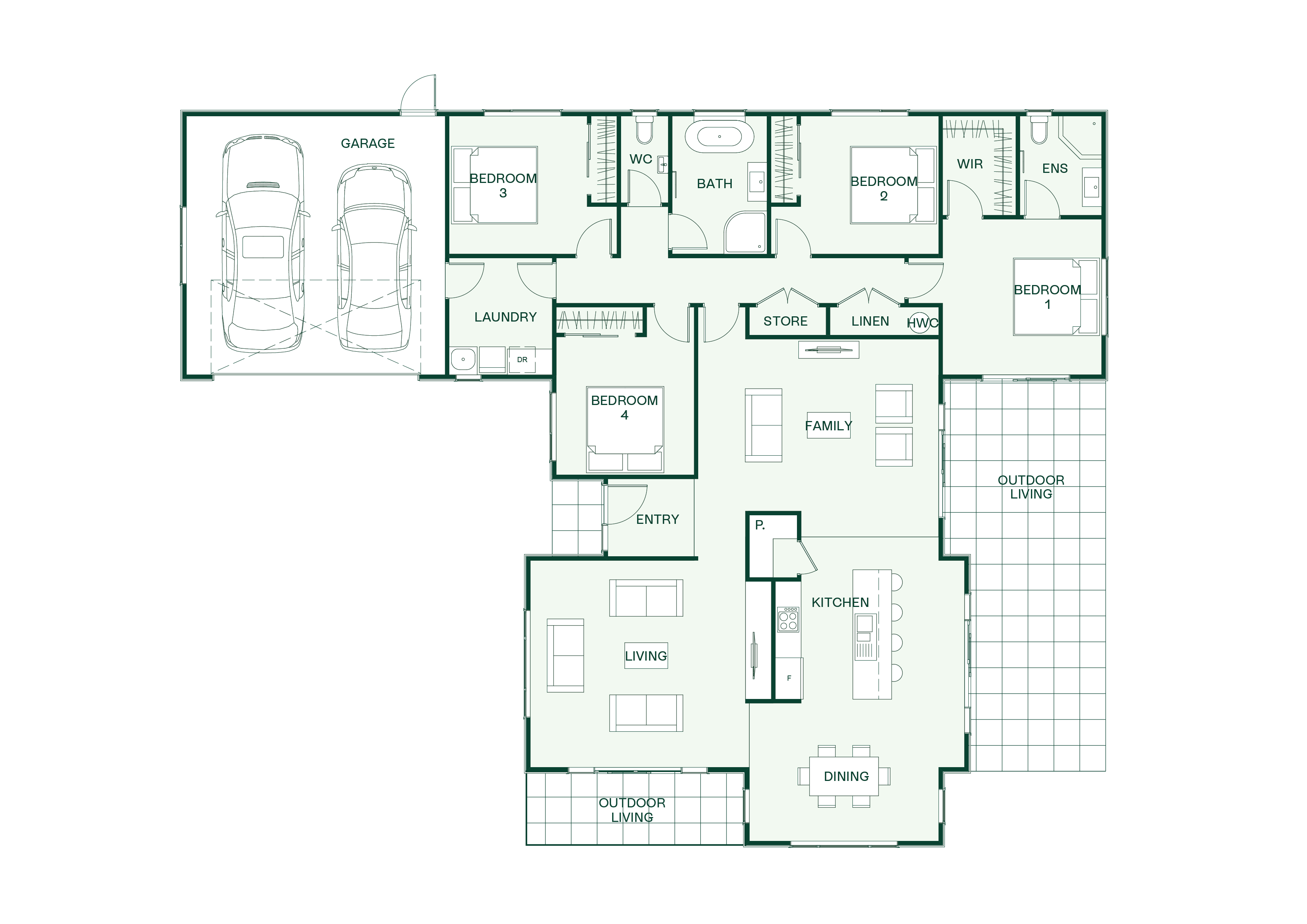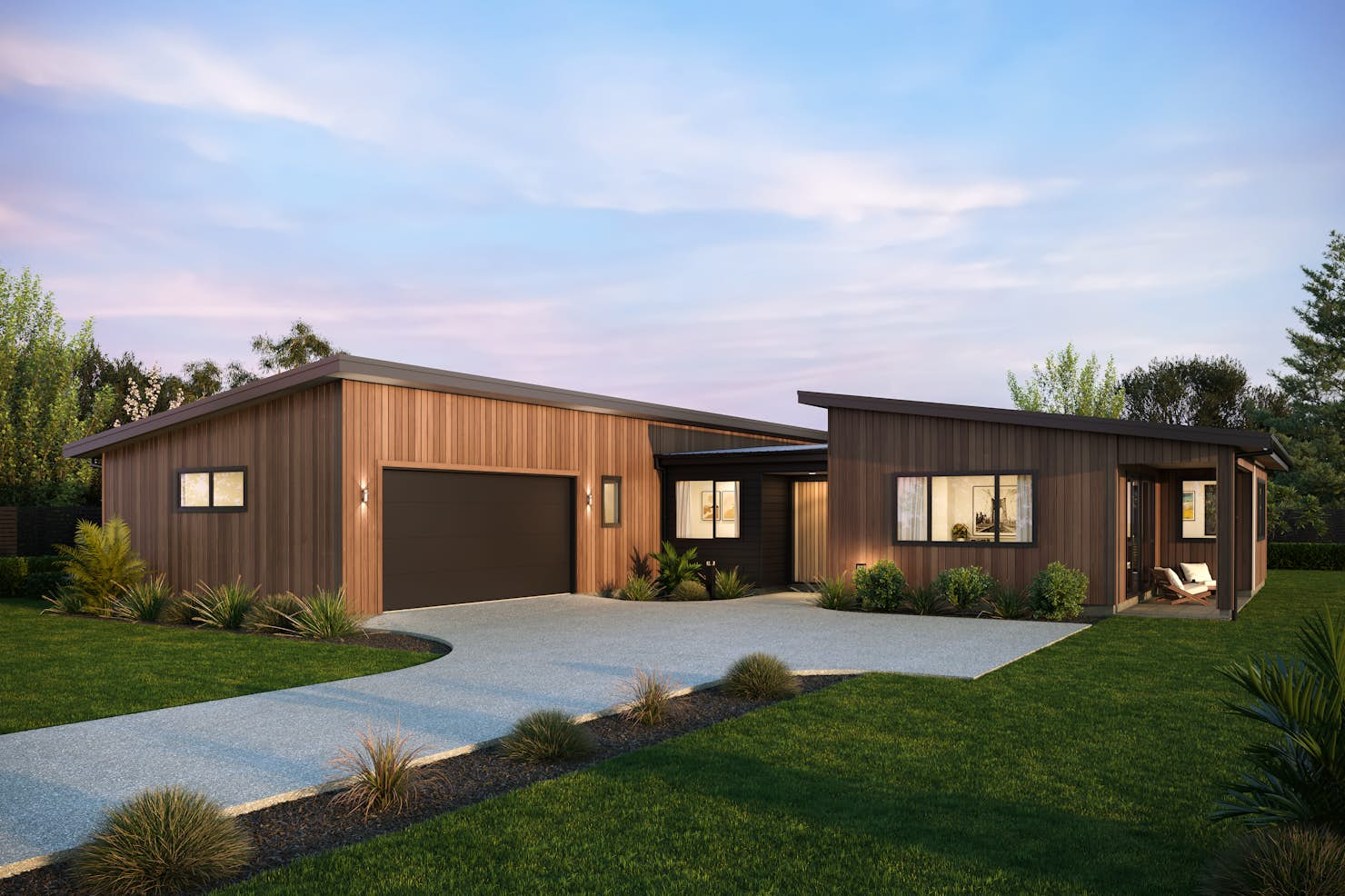
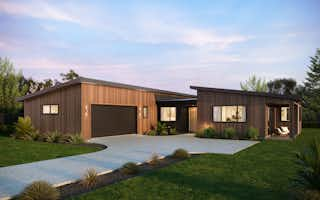
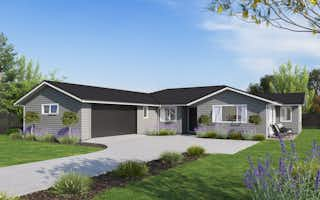
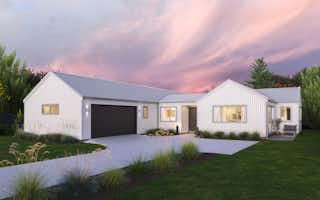
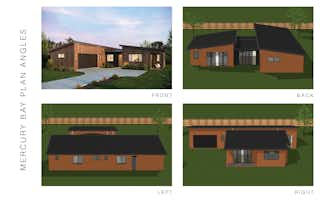
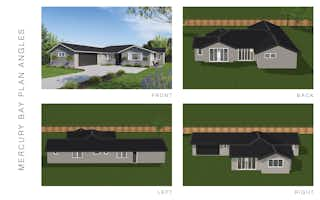
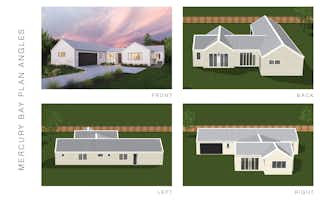


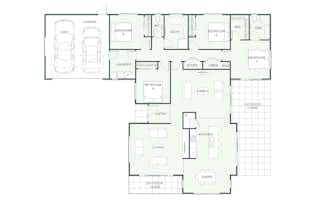
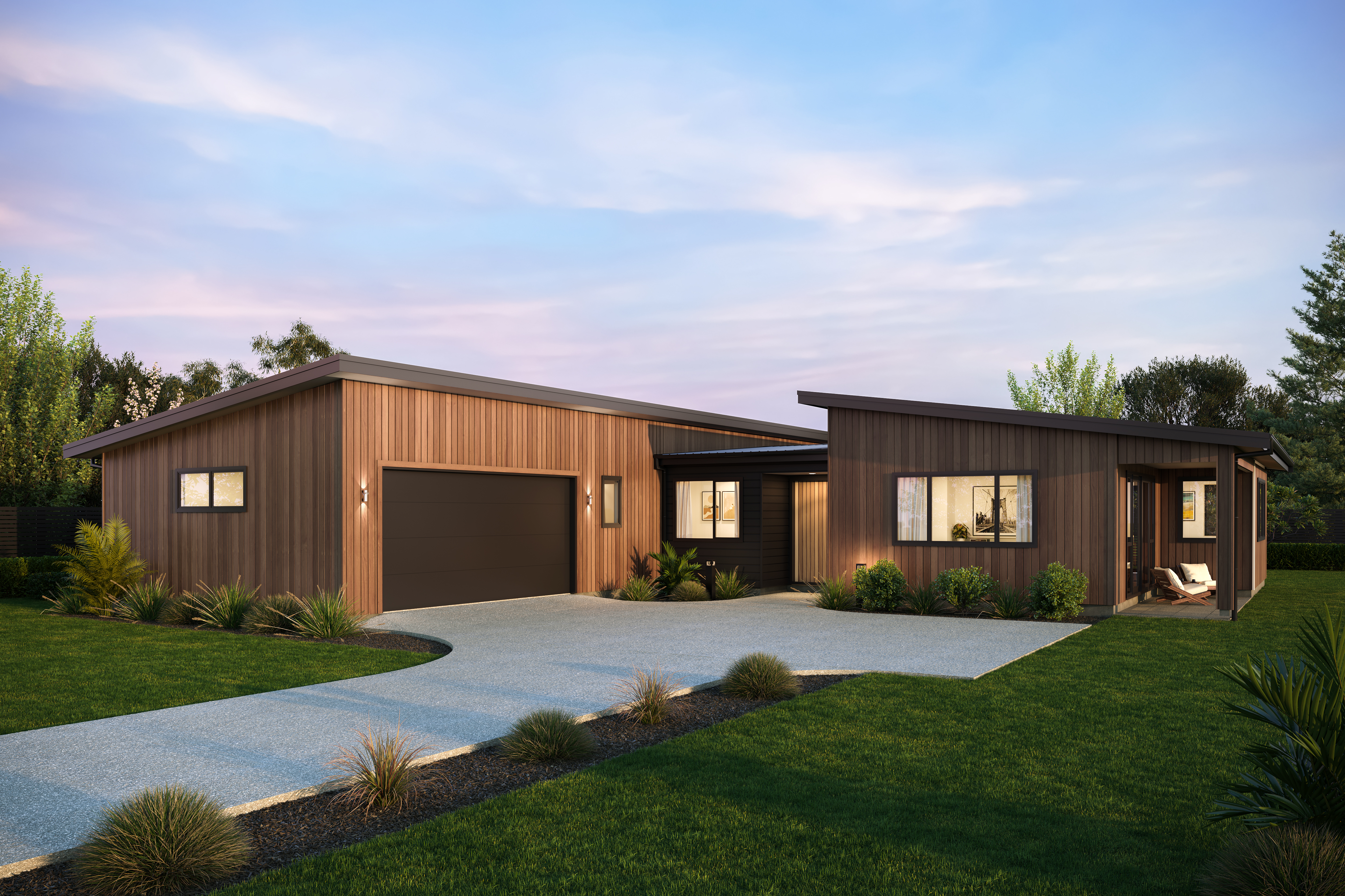









The Mercury Bay: A four-bedroom house plan by Signature Homes
The four-bedroom Mercury Bay plan boasts a central kitchen connecting the family room to the living/ dining area.
The well-organised layout caters to the demands of today's modern and active families, offering ample storage, a separate toilet and a dedicated laundry room.
Signature Plus is part of Signature Homes' collection of pre-designed house plans. This series presents top-tier specifications for both the home's exterior and interior. Each design boasts well-considered layouts, maximising space and harnessing natural light.
Our Signature Service Promise
We believe building your home should feel exciting, not stressful. That’s why when you choose Signature Homes, you’ll get:
- The best building guarantees in NZ — so you can build with total peace of mind.
- The best service in the business — we’re with you every step of the way.
- Transparent, accurate pricing — no surprises, just honesty.
- Over 40 years of experience — helping Kiwis create homes they love.
- Accurate build timelines — so you always know what’s ahead.
Read more
Mercury Bay
House size 226㎡
- Beds4
- Bathrooms2
- Receptions2
- Parking2
Enquire about this plan
Mercury Bay Floorplan
