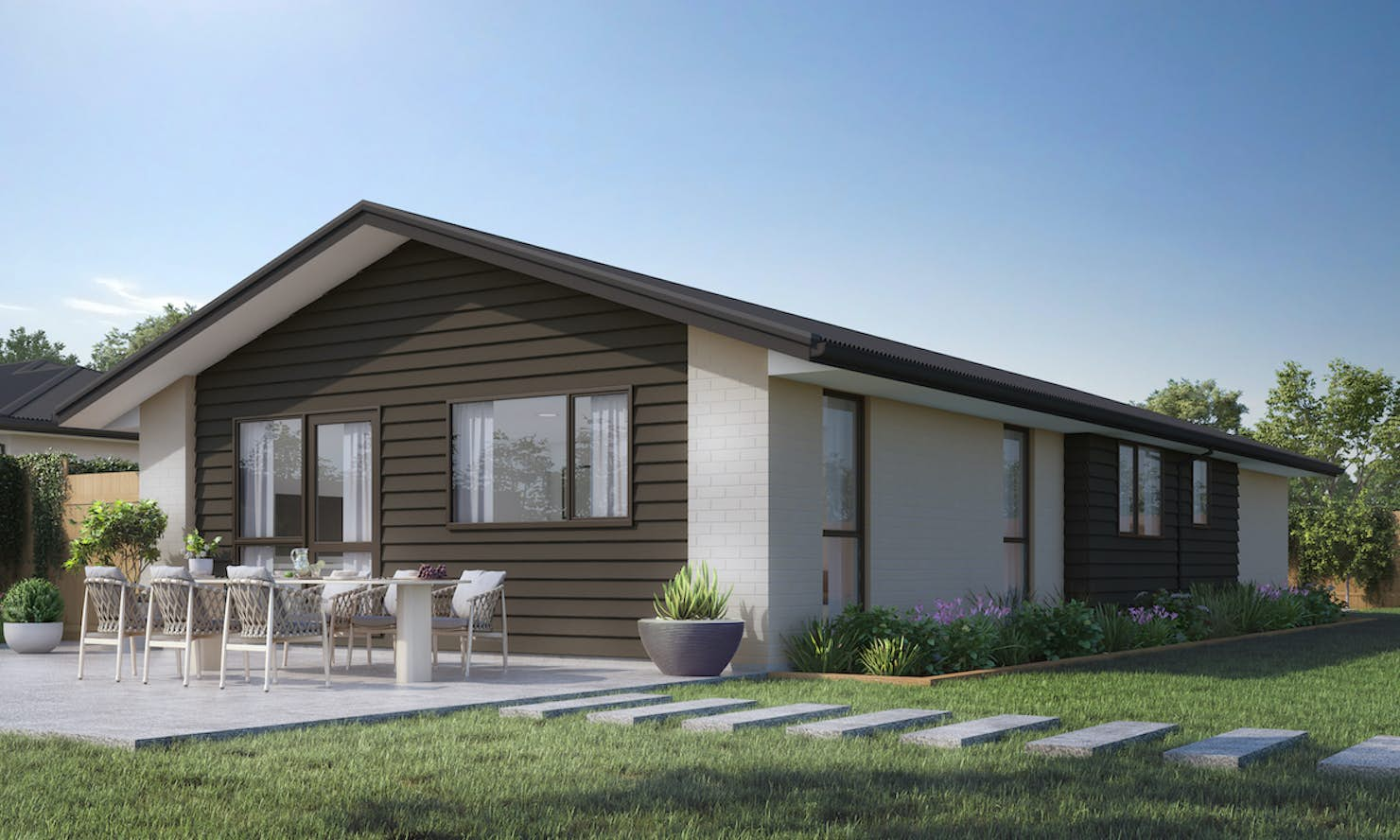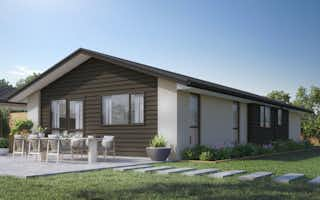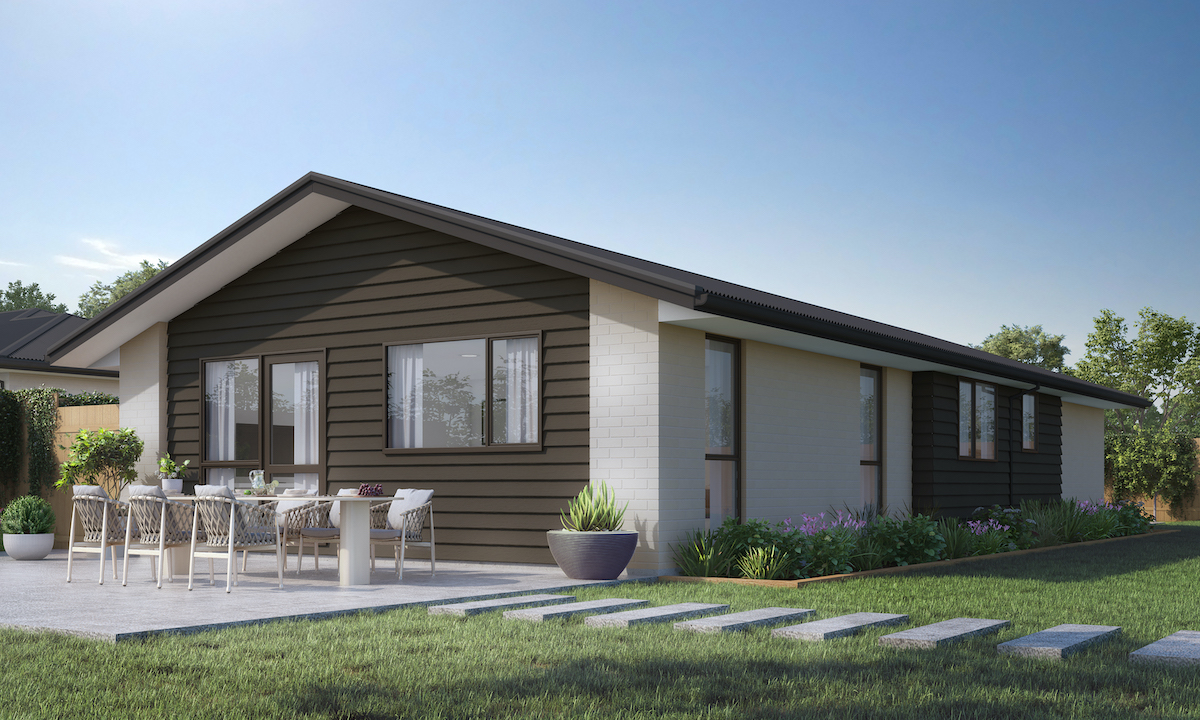





The Marton: a three bedroom Signature Homes house plan
Our Marton plan is proof that you can have easy living with all the necessities in an open-plan layout. A thoughtfully designed home, created with functionality in mind.
Our Signature Service Promise
We believe building your home should feel exciting, not stressful. That’s why when you choose Signature Homes, you’ll get:
- The best building guarantees in NZ — so you can build with total peace of mind.
- The best service in the business — we’re with you every step of the way.
- Transparent, accurate pricing — no surprises, just honesty.
- Over 40 years of experience — helping Kiwis create homes they love.
- Accurate build timelines — so you always know what’s ahead.
Read more
Marton
House size 114㎡
- Beds3
- Bathrooms2
- Receptions1