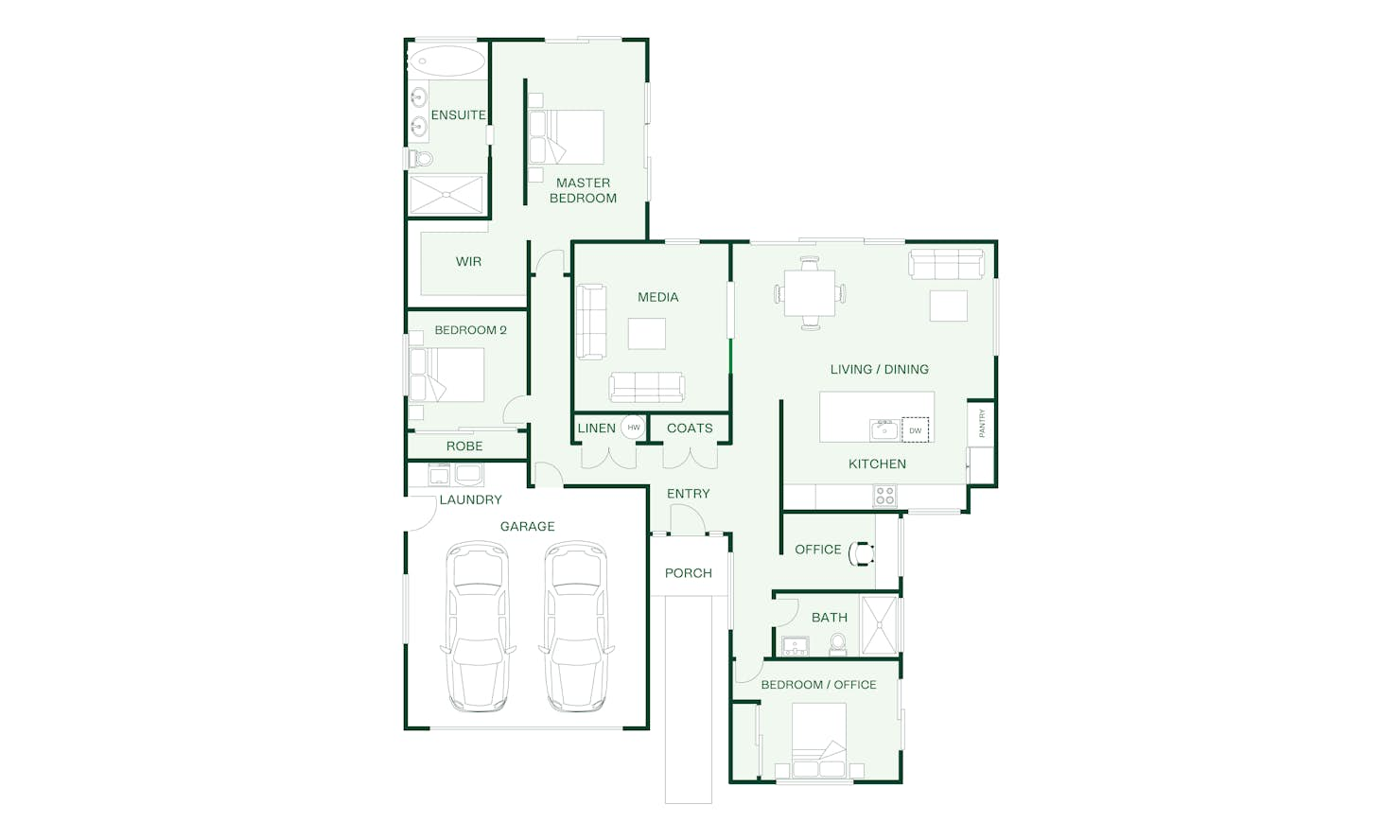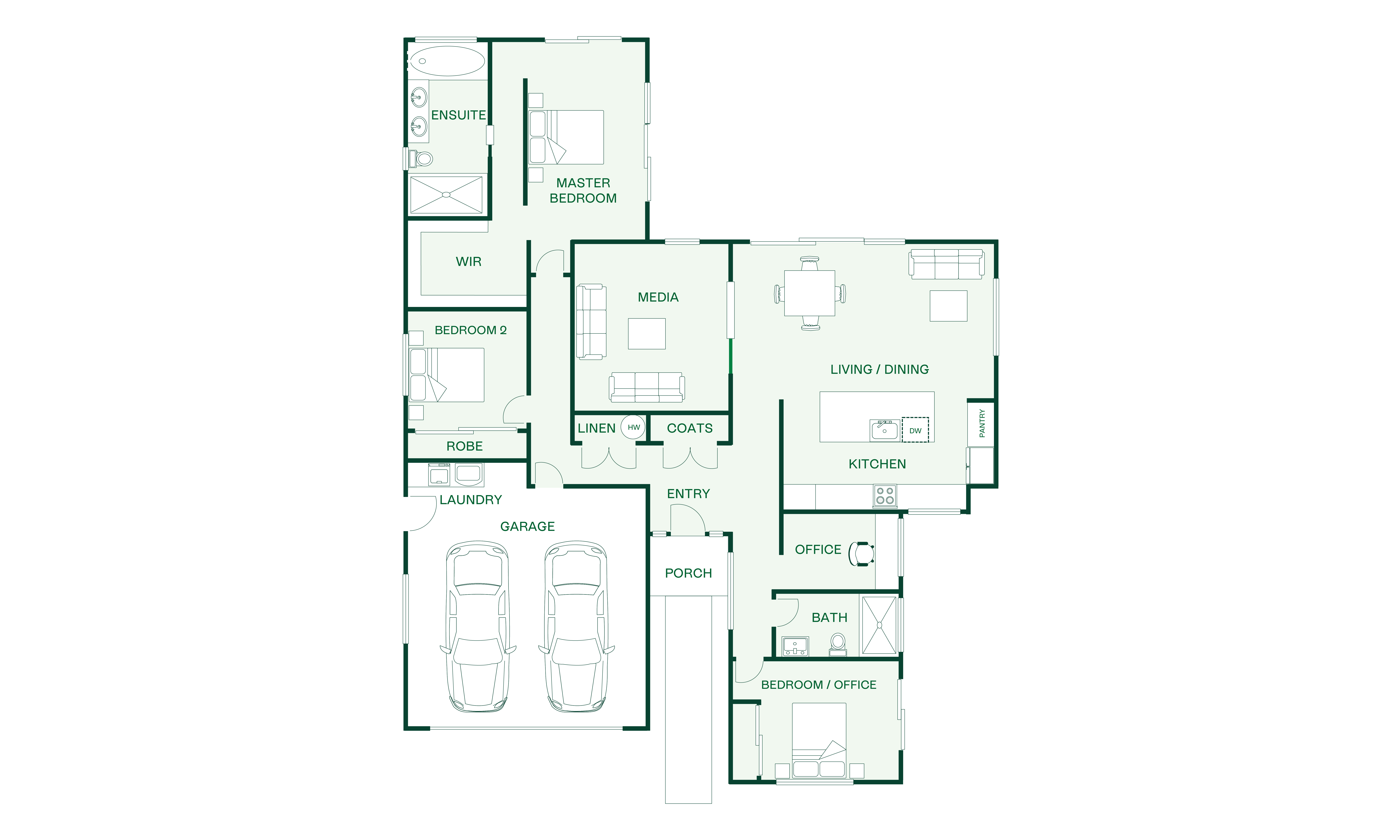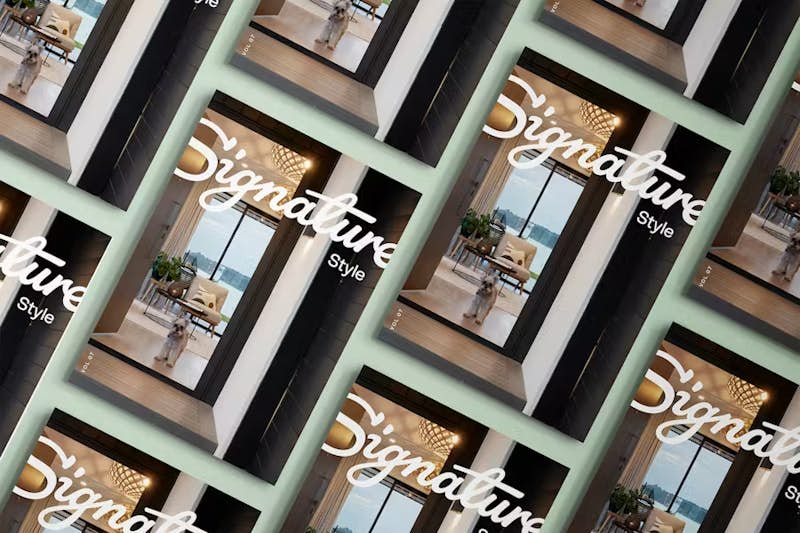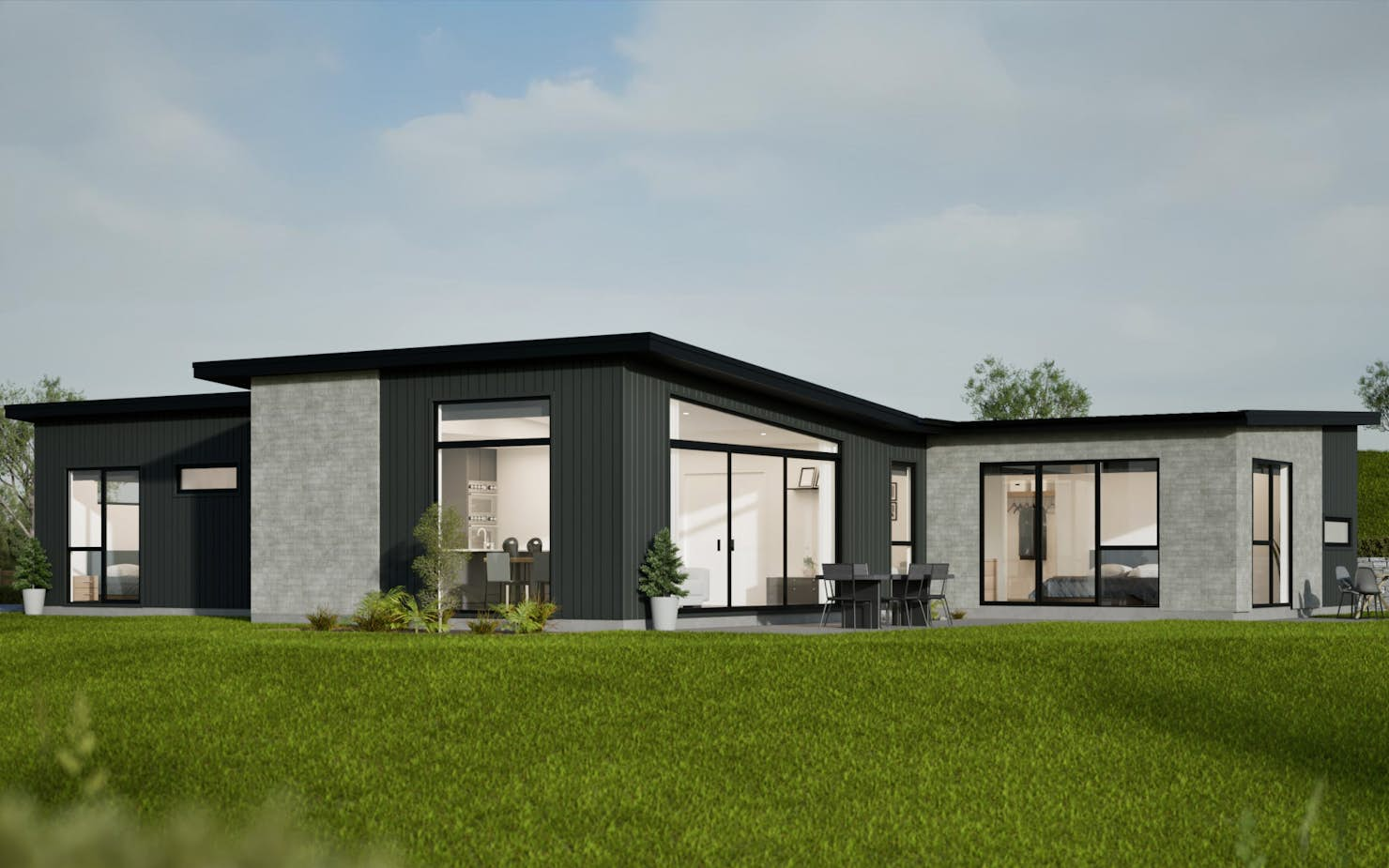
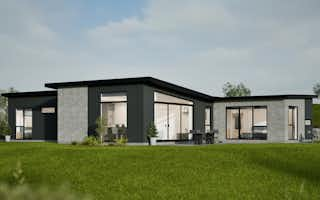
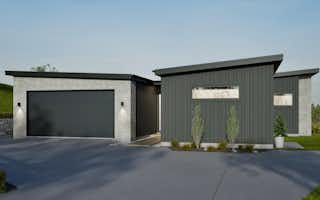

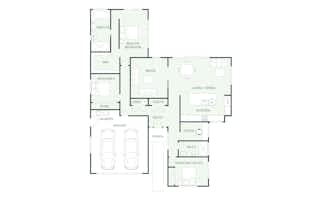





The Luggate: A three bedroom Signature Homes custom build
This 199sqm Luggate home is a modern family haven offering 3 bedrooms, 2 bathrooms, 2 living areas, and a dedicated office. The home's striking exterior with its dark cladding and textured brick finishes creates a strong presence.
Inside, an open-plan layout connects the living areas, kitchen, and dining space, making it perfect for family living and entertaining. The dedicated office provides a productive workspace, while the spacious bedrooms offer comfort and privacy.
Our Signature Service Promise
We believe building your home should feel exciting, not stressful. That’s why when you choose Signature Homes, you’ll get:
- The best building guarantees in NZ — so you can build with total peace of mind.
- The best service in the business — we’re with you every step of the way.
- Transparent, accurate pricing — no surprises, just honesty.
- Over 40 years of experience — helping Kiwis create homes they love.
- Accurate build timelines — so you always know what’s ahead.
Read more
Luggate
House size 199㎡
- Beds3
- Bathrooms2
- Receptions2
- studies1
- Parking2
Enquire about this plan
Luggate Floorplan
