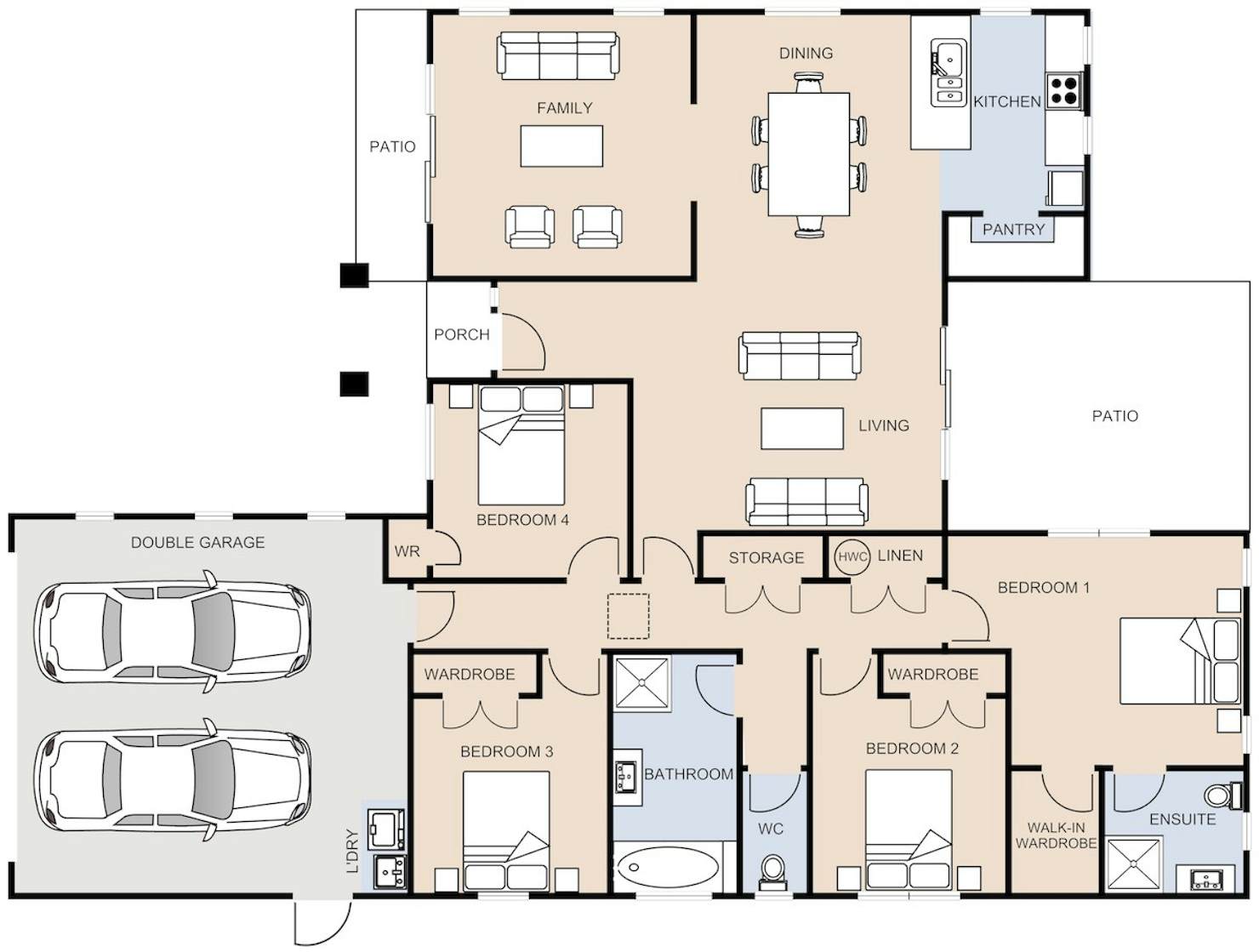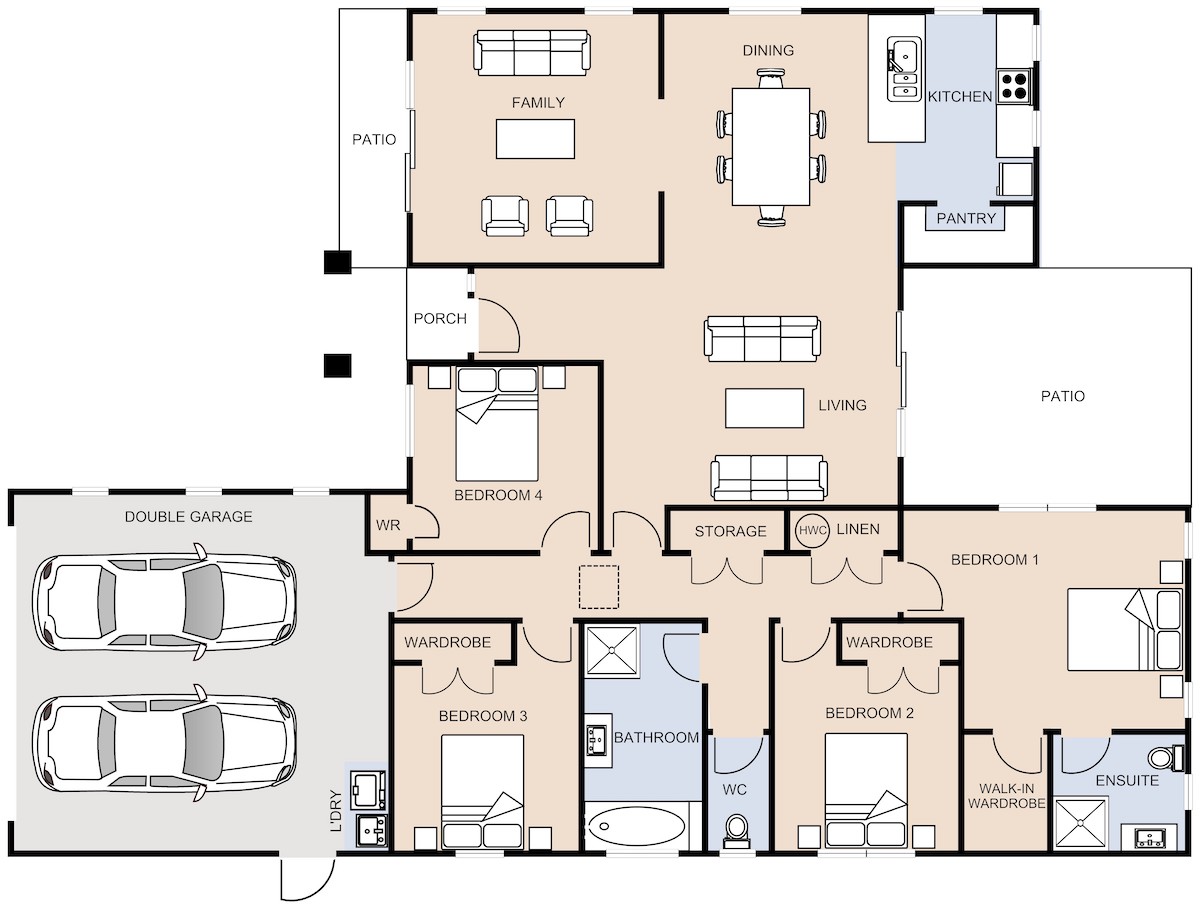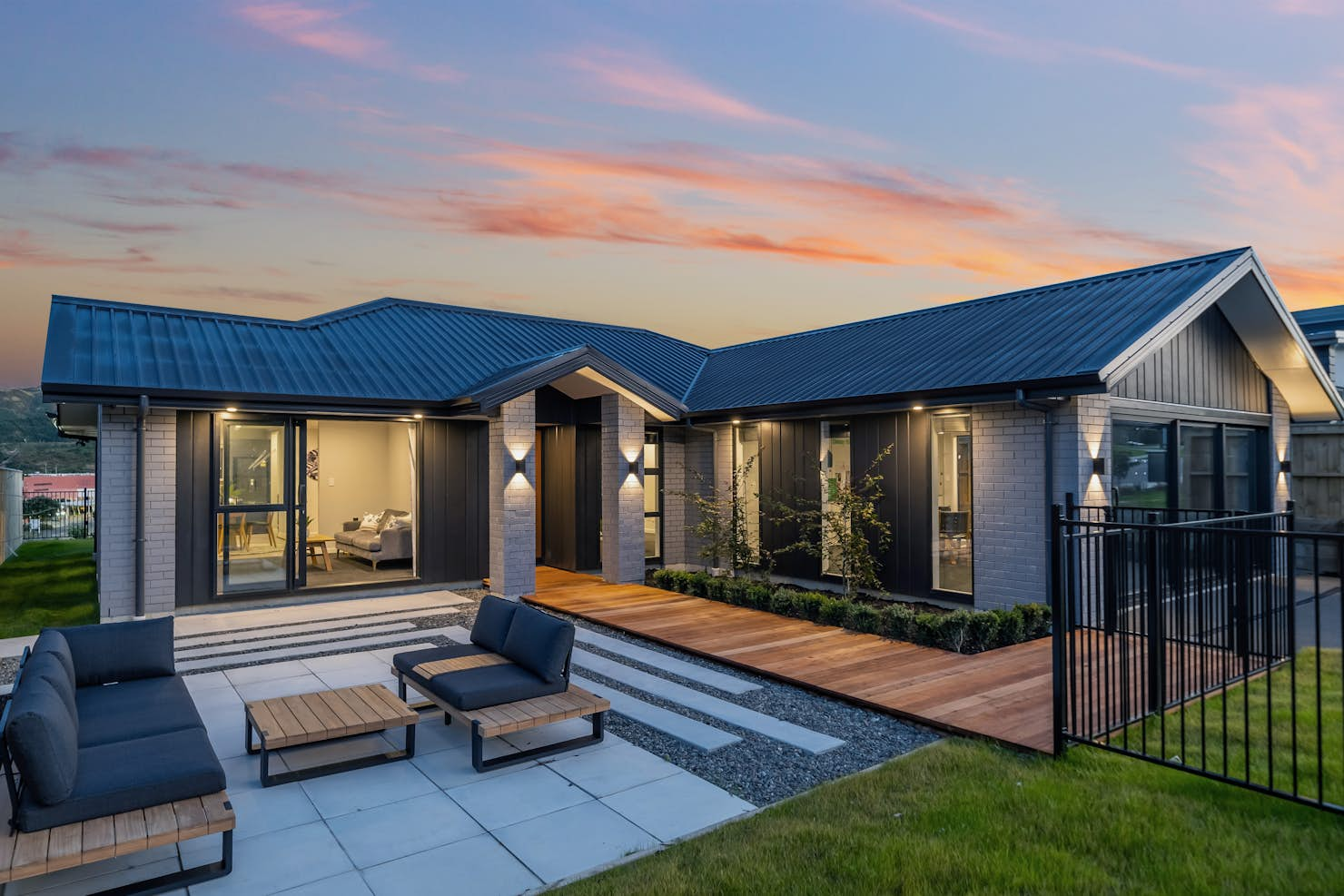
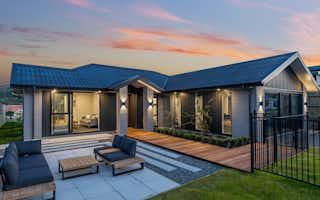
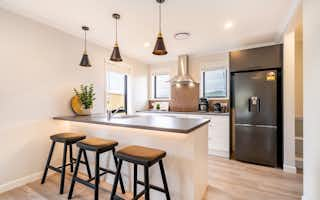
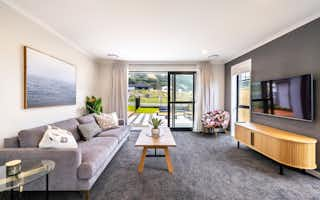
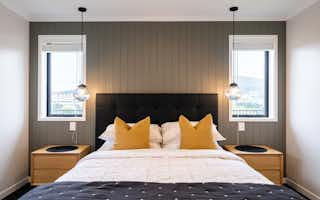
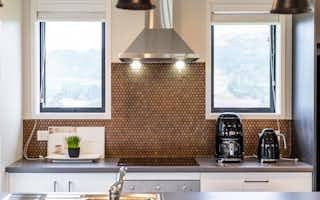
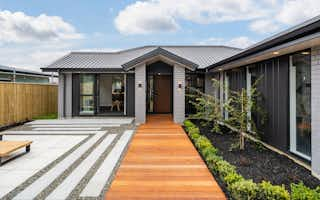
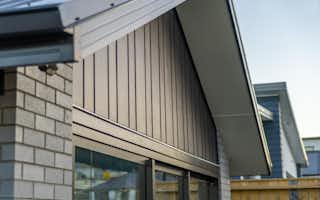
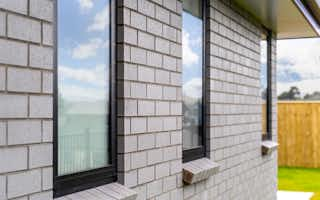
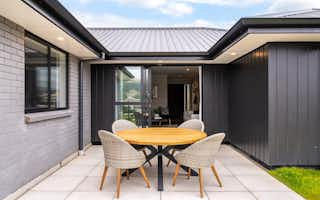
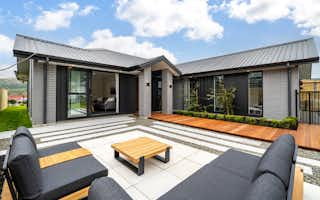
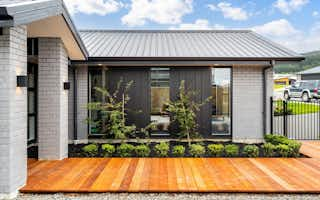
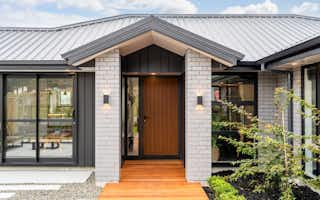

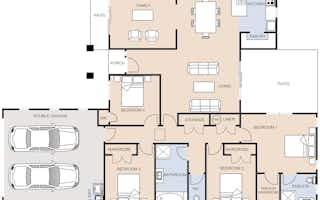
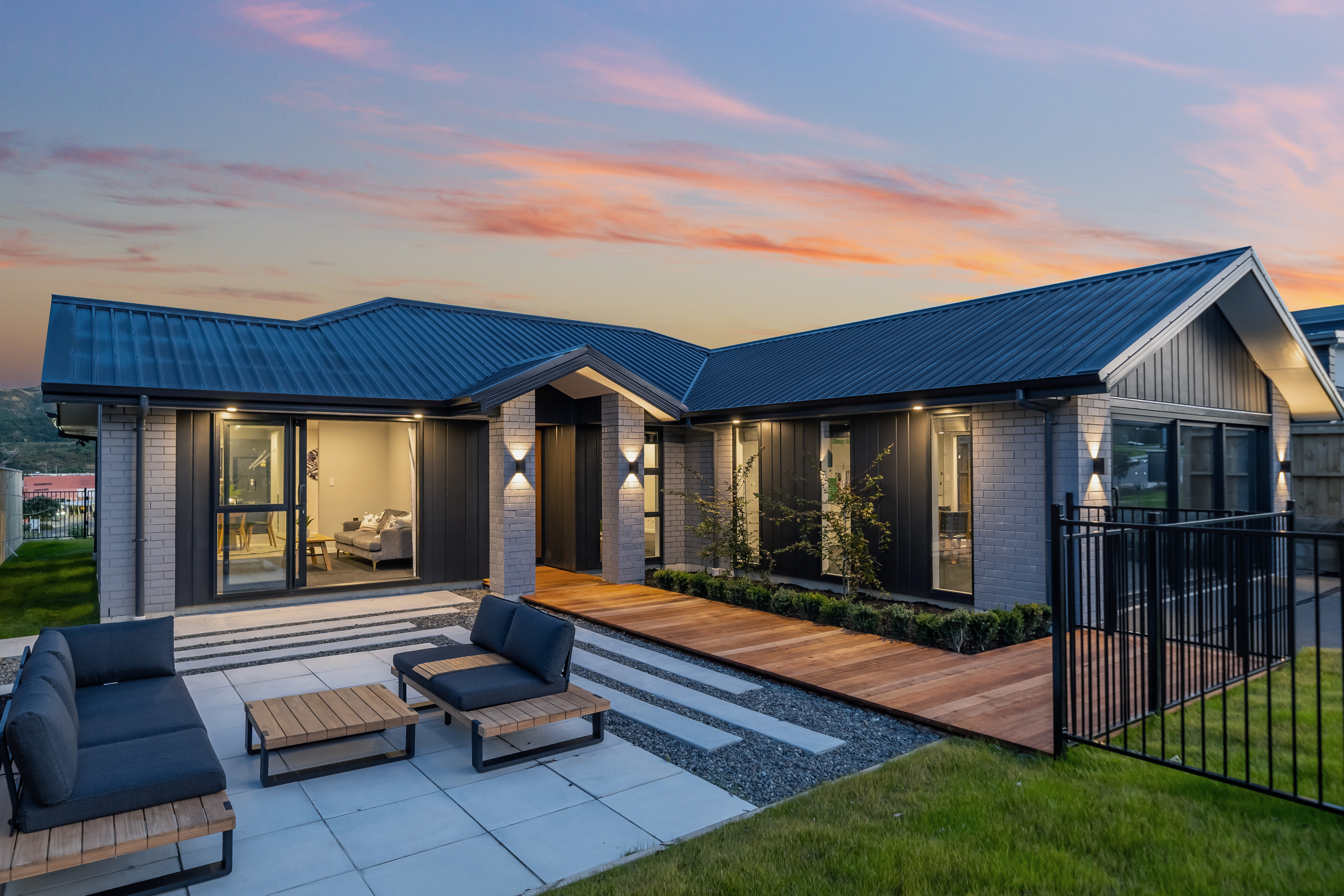














The Kenepuru: A four-bedroom house plan by Signature Homes
Cleverly crafted, the Kenepuru is designed with modern families in mind. Designed to deliver ultimate flexibility, enjoy a well positioned kitchen and thoughtfully considered bedroom layout has been created to grow with your family.
Key build features include:
- Four spacious double bedrooms including a master suite with ensuite
- Two bathrooms
- Open-plan kitchen, dining and living with access to multiple stunning outdoor areas
- Separate family room
- Double garage
Explore our latest new home inspiration brochures here.
Our Signature Service Promise
We believe building your home should feel exciting, not stressful. That’s why when you choose Signature Homes, you’ll get:
- The best building guarantees in NZ — so you can build with total peace of mind.
- The best service in the business — we’re with you every step of the way.
- Transparent, accurate pricing — no surprises, just honesty.
- Over 40 years of experience — helping Kiwis create homes they love.
- Accurate build timelines — so you always know what’s ahead.
Read more
Kenepuru
House size 190㎡
- Beds4
- Bathrooms2
- Receptions2
- Parking2
Enquire about this plan
Kenepuru Floorplan
