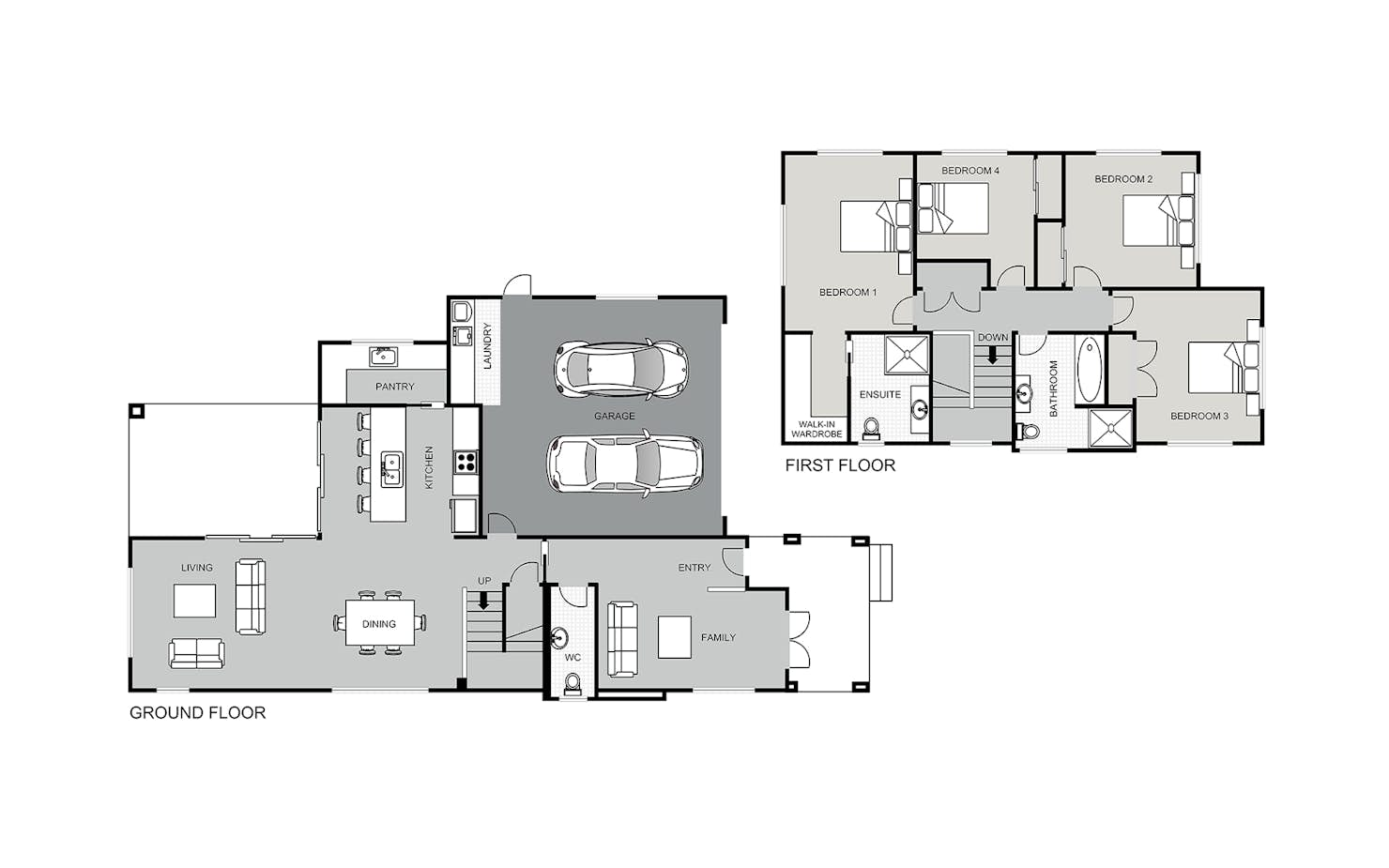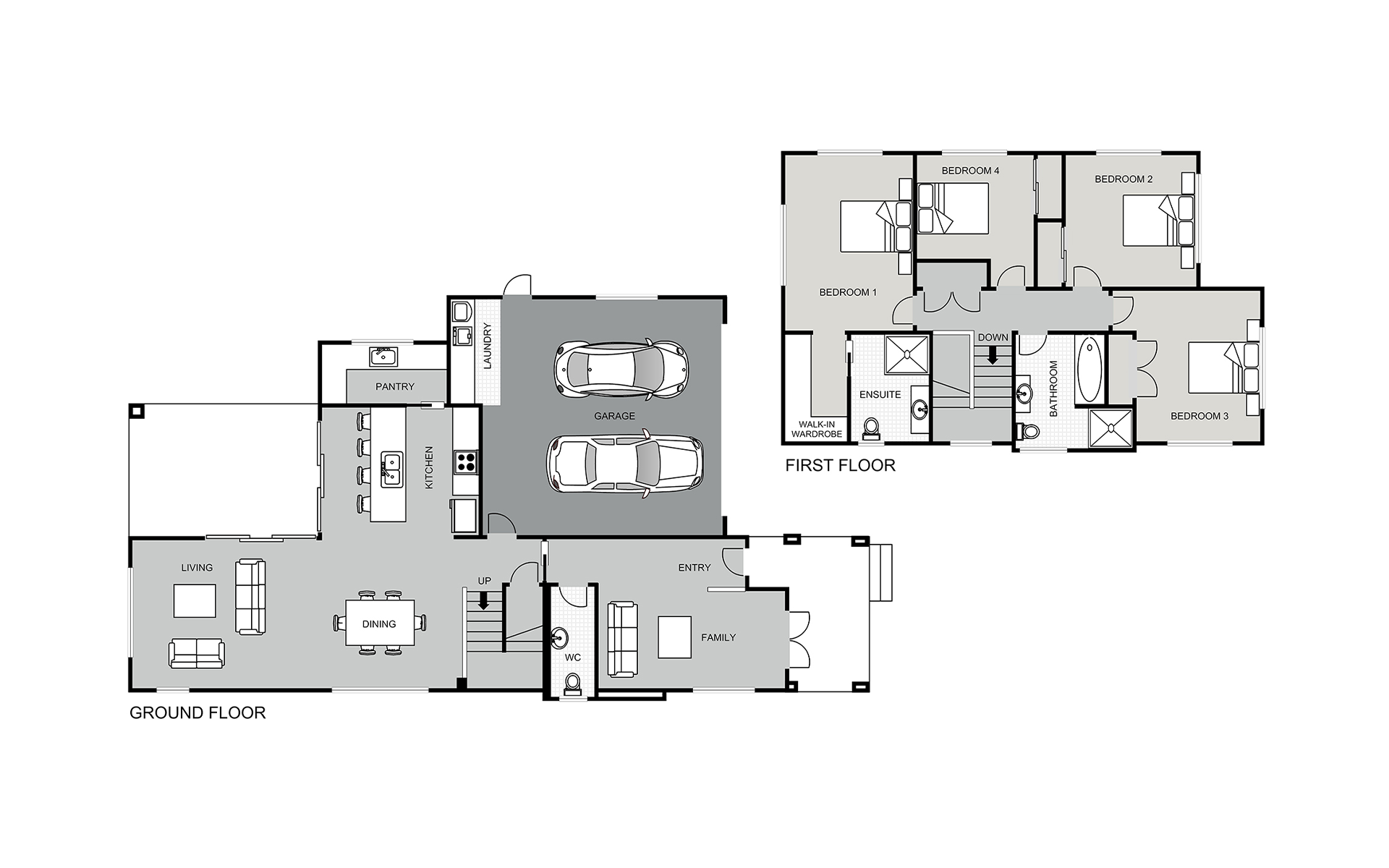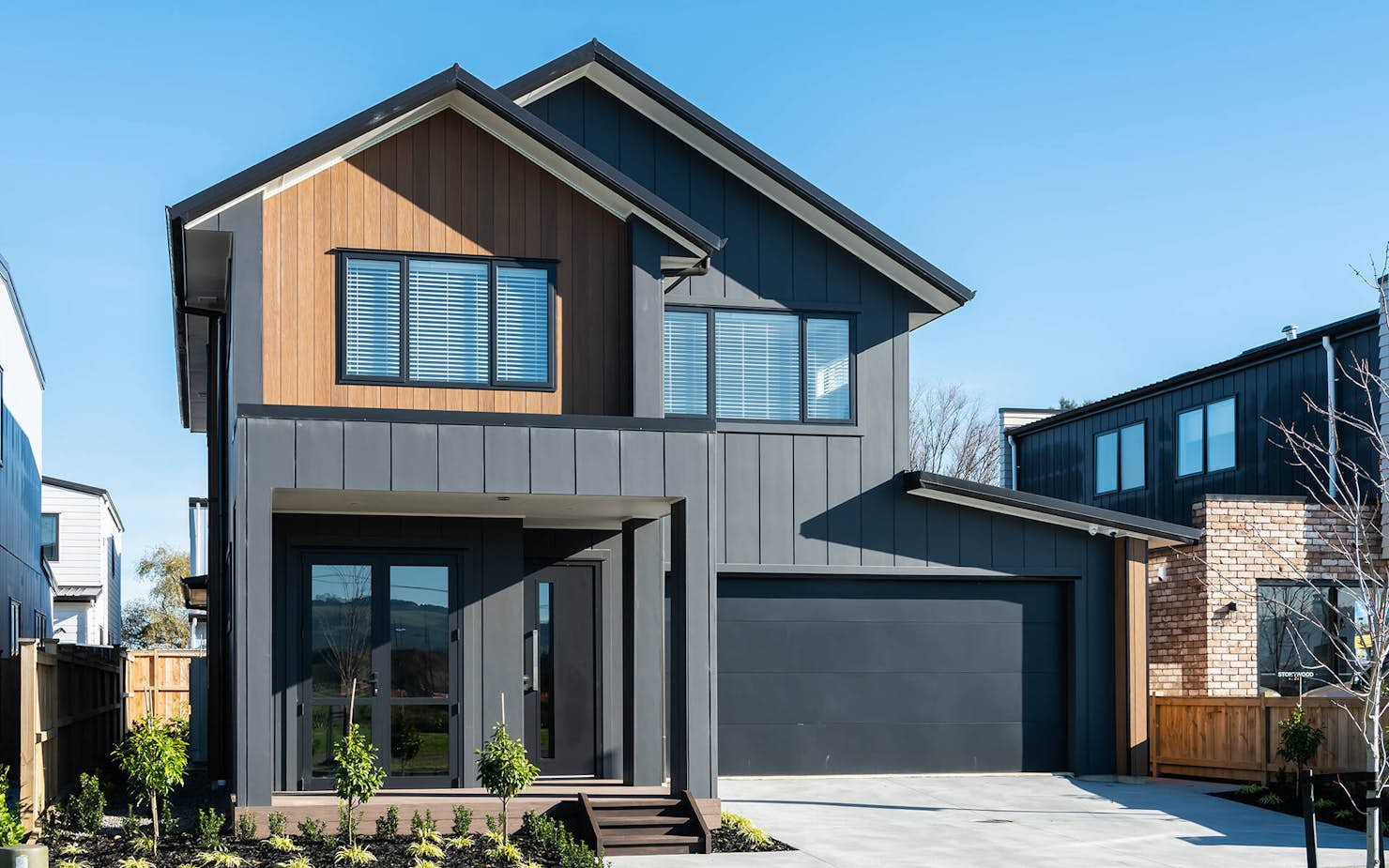
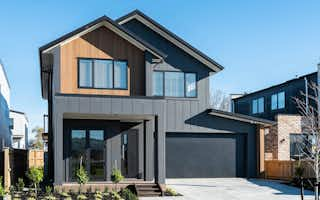
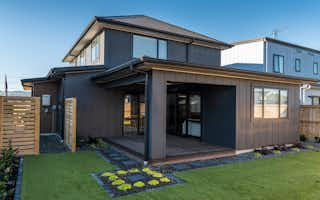
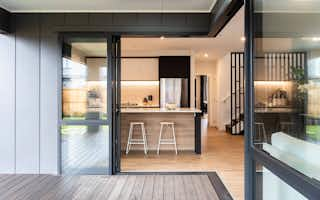
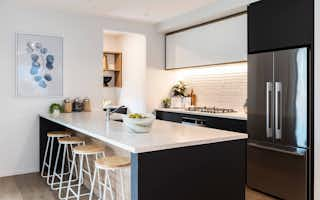
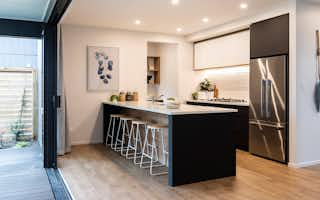
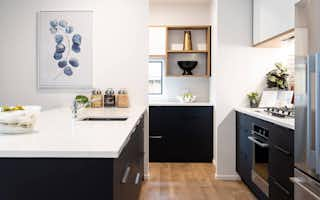
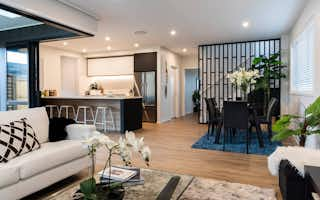
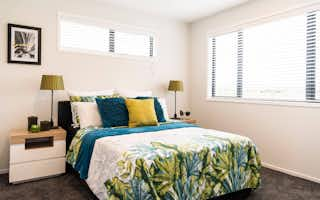
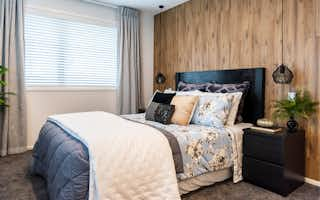
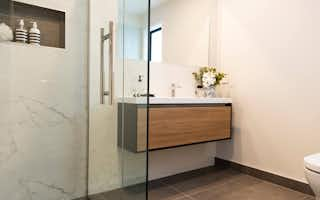
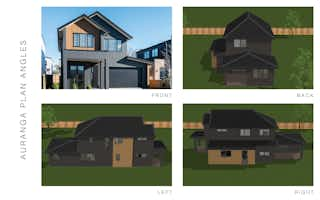


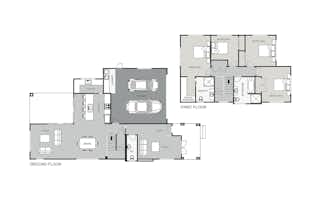
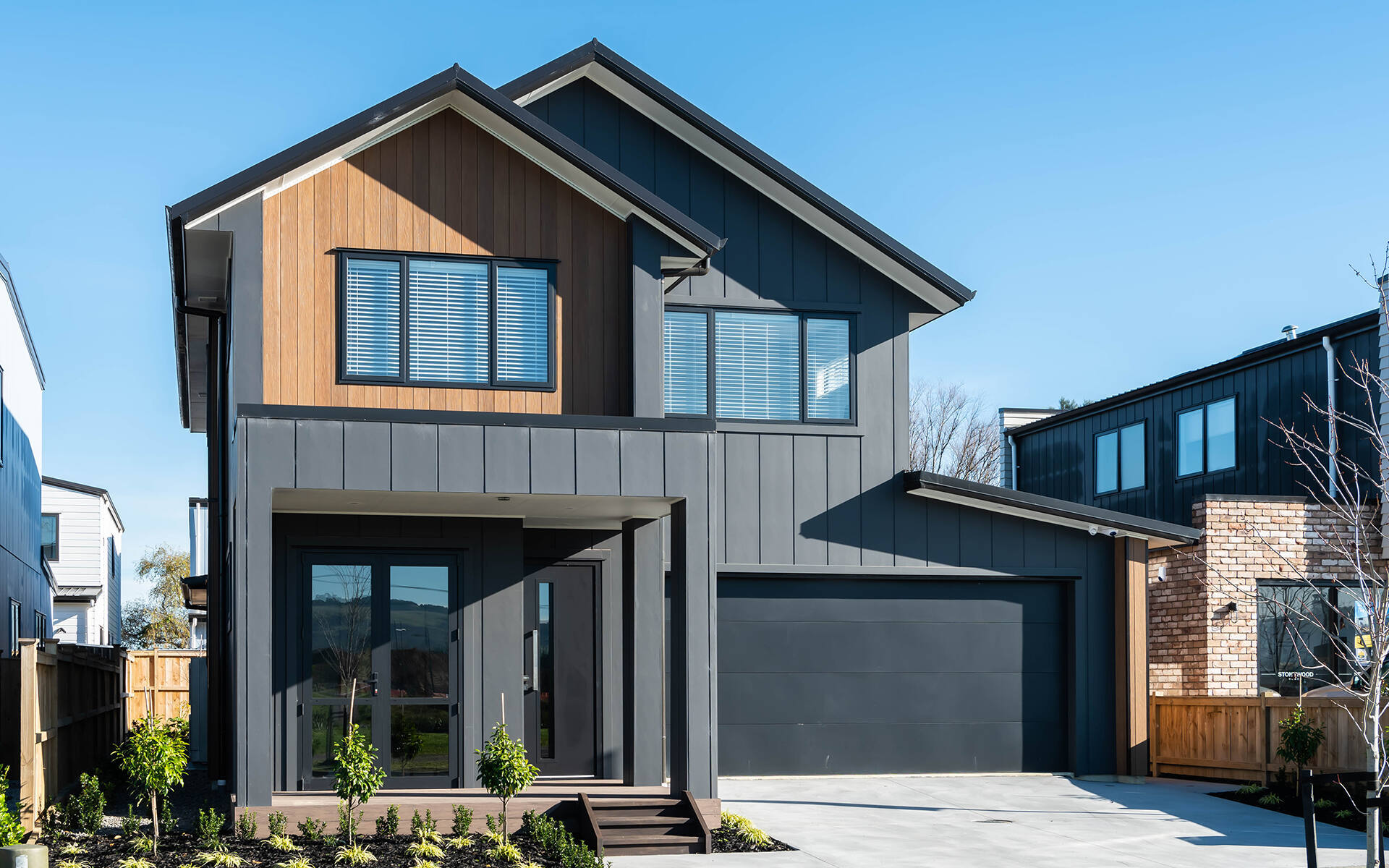














The Auranga: A Design and Build Collection home by Signature Homes
Our Auranga build is a standout showcase of what can you achieve when you choose to build your new home with Signature Homes Papakura & Franklin.
Full of design inspiration, each space features high-quality specifications and clever layouts to maximise space and capture the sun throughout the day to create a light-filled home.
The key build features of this stunning home include:
- Alfresco entertaining area on the biform composite deck and skylight to the portico
- Large designer kitchen and scullery with seamless flow to dining and main living area
- Four bedrooms including Master suite with walk-in wardrobe and ensuite
- Separate WC downstairs
- Stylish designer Decoforme slat wall to entrance and stairwell
- Fully ducted heat pump system
Our Signature Service Promise
We believe building your home should feel exciting, not stressful. That’s why when you choose Signature Homes, you’ll get:
- The best building guarantees in NZ — so you can build with total peace of mind.
- The best service in the business — we’re with you every step of the way.
- Transparent, accurate pricing — no surprises, just honesty.
- Over 40 years of experience — helping Kiwis create homes they love.
- Accurate build timelines — so you always know what’s ahead.
Read more
Auranga
House size 200㎡
- Beds4
- Bathrooms2.5
- Receptions2
- Parking2
Enquire about this plan
Auranga Floorplan
