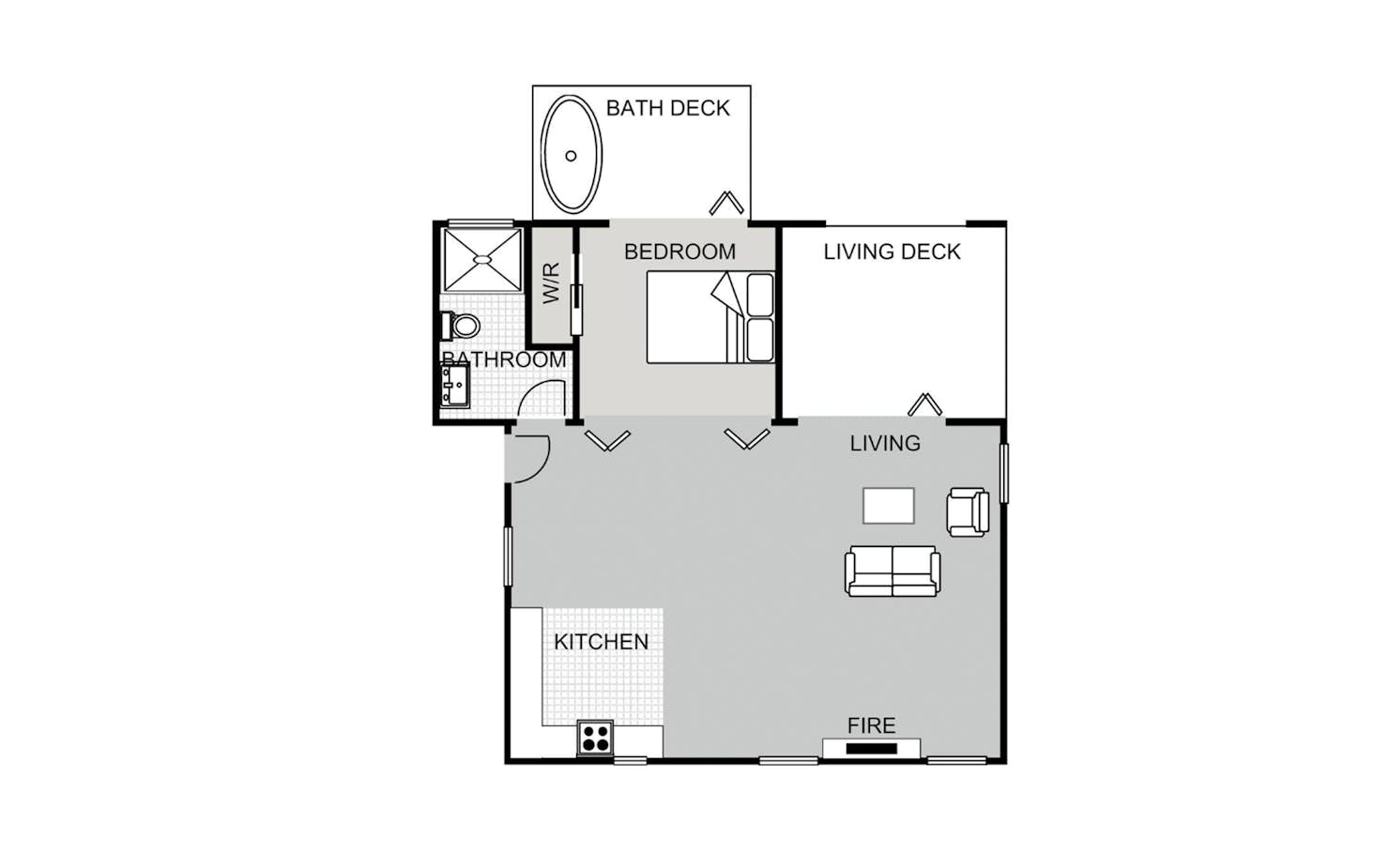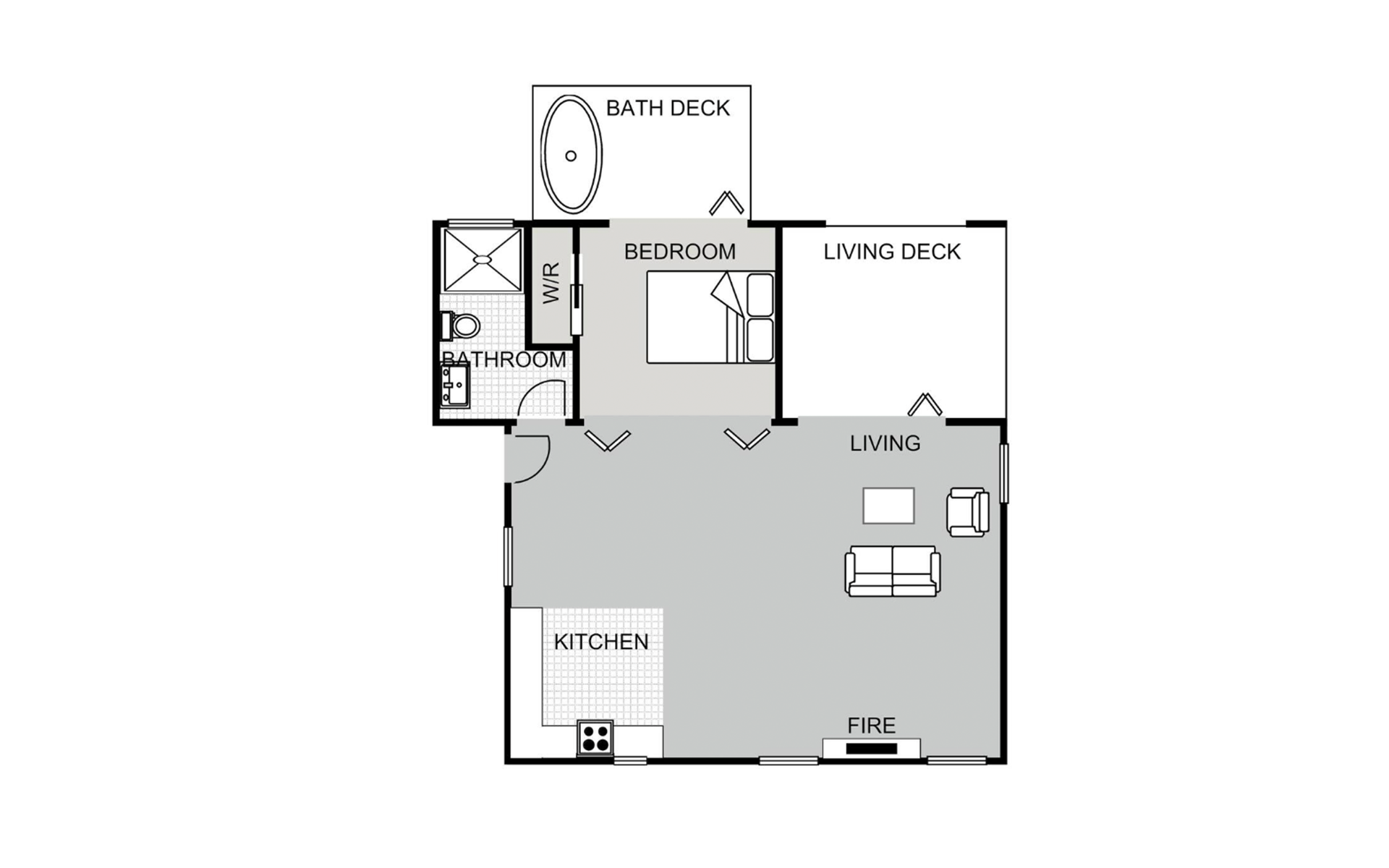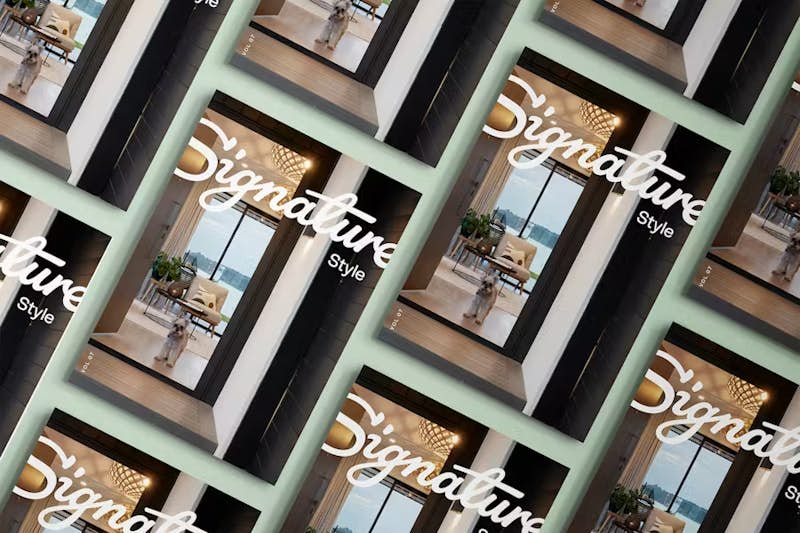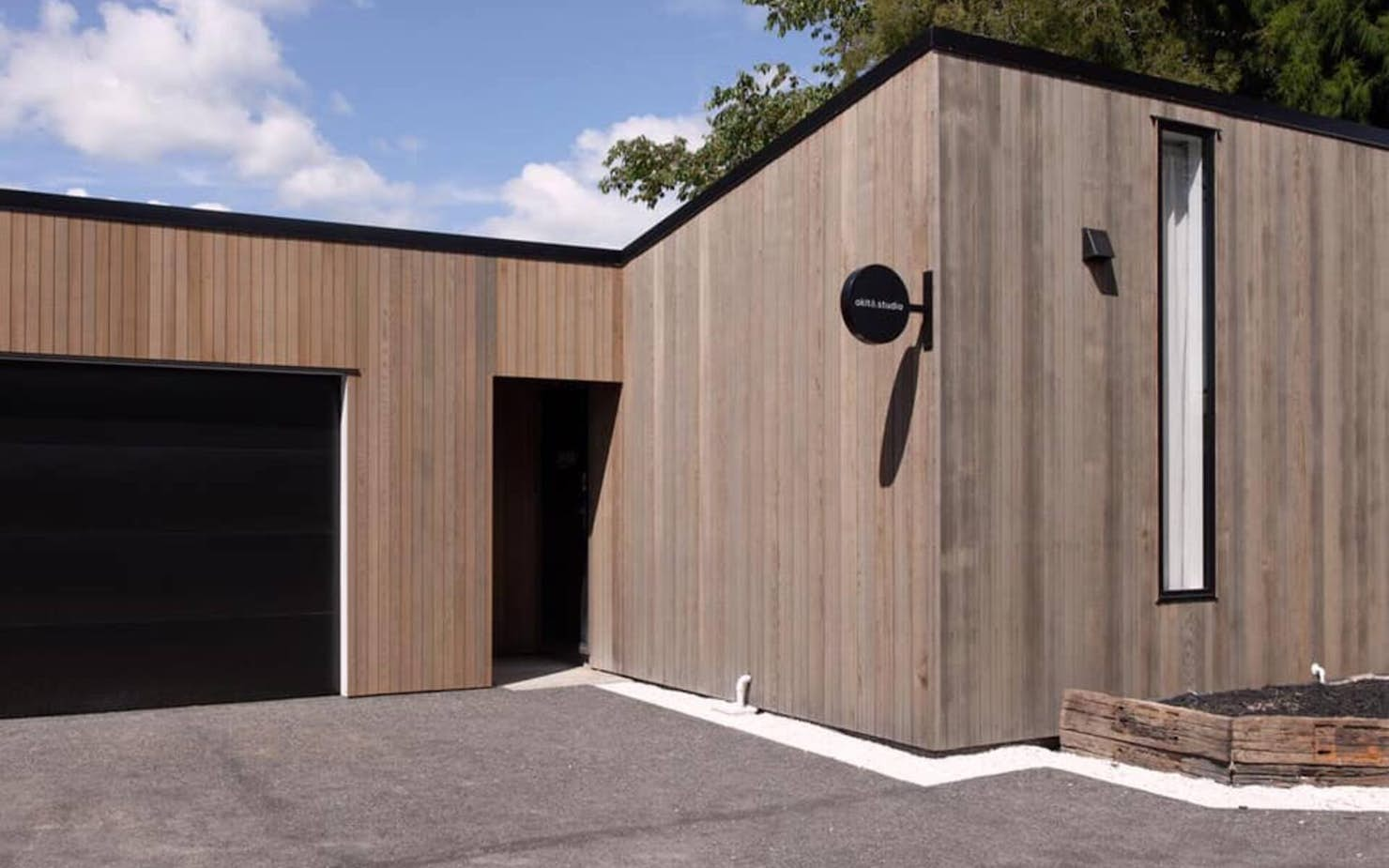
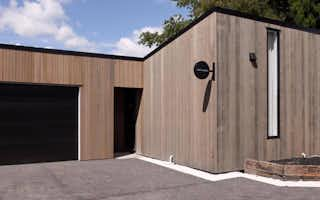
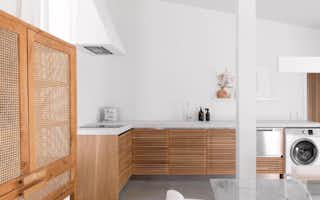
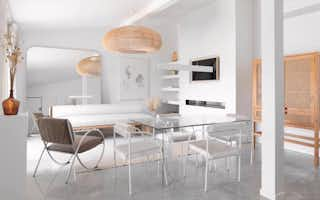
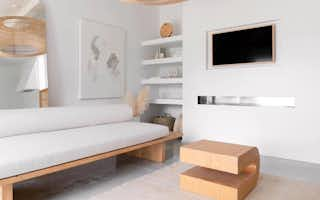


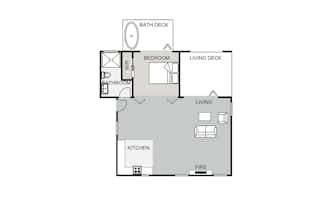
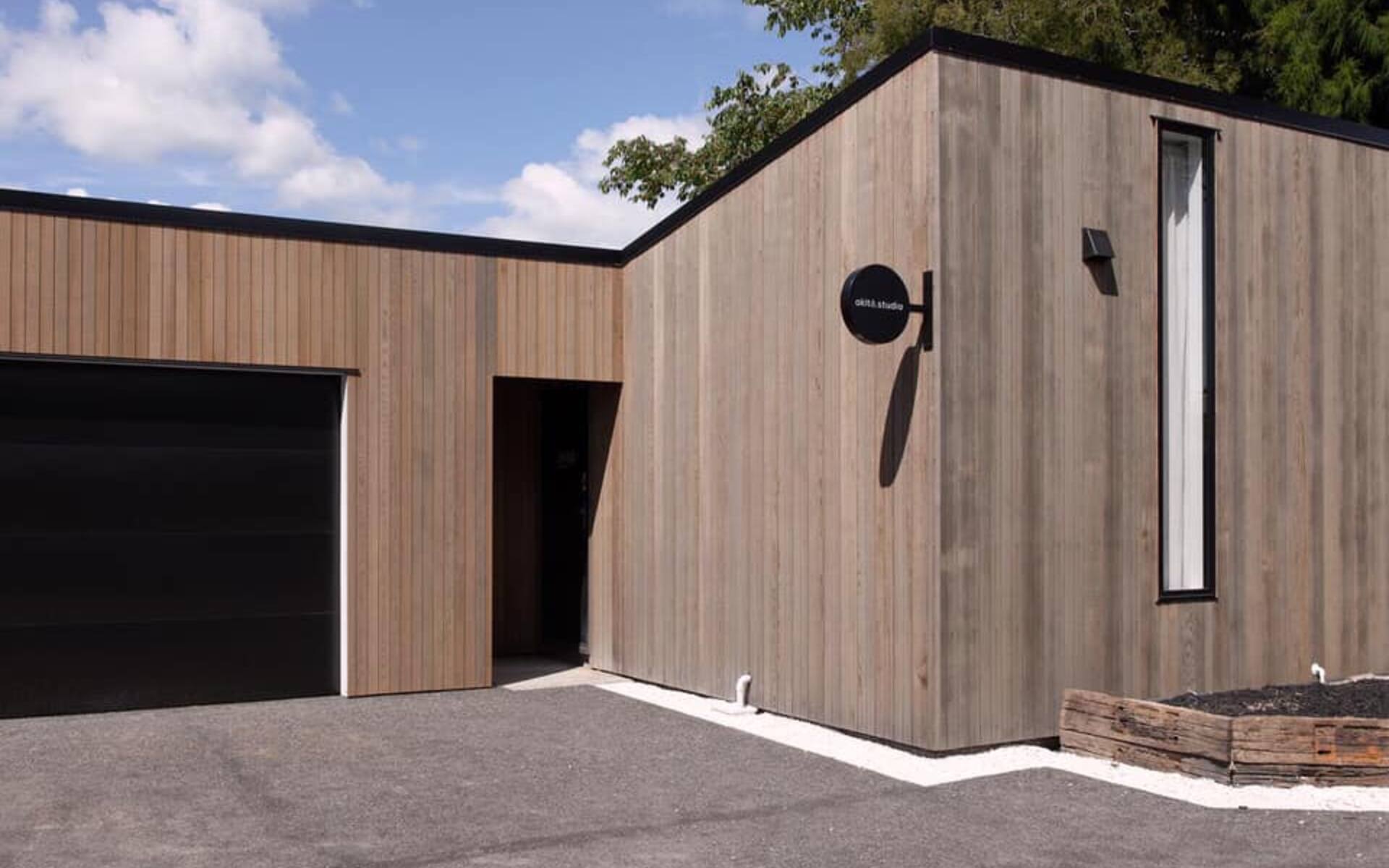







The Akito: A Design and Build Collection home by Signature Homes
Understated luxury describes the sanctuary of Akitō Studio, a cleverly crafted, light-filled guesthouse that adds an income to a family home.
The one-bedroom studio is a large, open area that gives the owner flexibility to reorganise and reconfigure as and when she wants to. Personal touches add artistic flourish throughout. The flow from indoors to outdoors ensures a seamless, harmonious transition.
Who wouldn't want to stay in a light, airy space with beautiful full-height curtains, carefully chosen furniture and a pared-back, calming aesthetic? A gallery-white backdrop and warmth through timber gives a sense of light and space.
The vertical cedar-clad exterior hints at the warm-hearted modernist escape within. A landscaped area outside includes a private outdoor bathing area with a freestanding bath that's perfectly positioned to take in views across the gully.
Book your New Home Workshop to discuss this plan.
Our Signature Service Promise
We believe building your home should feel exciting, not stressful. That’s why when you choose Signature Homes, you’ll get:
- The best building guarantees in NZ — so you can build with total peace of mind.
- The best service in the business — we’re with you every step of the way.
- Transparent, accurate pricing — no surprises, just honesty.
- Over 40 years of experience — helping Kiwis create homes they love.
- Accurate build timelines — so you always know what’s ahead.
Akitō
House size 50㎡
- Beds1
- Bathrooms1
- Receptions1
Enquire about this plan
Akitō Floorplan
