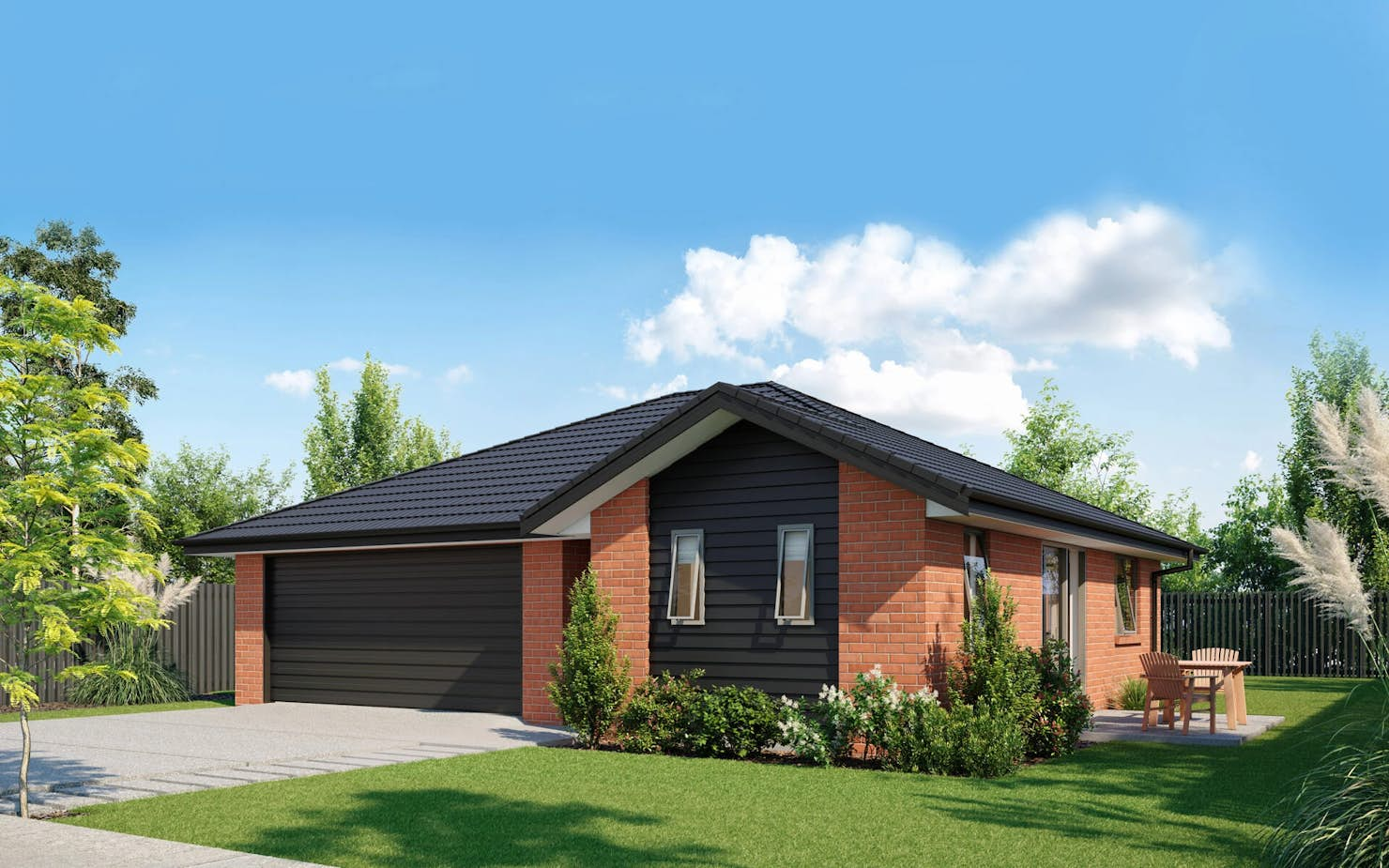

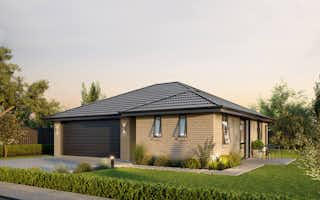
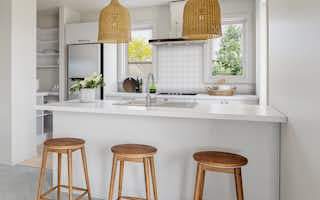
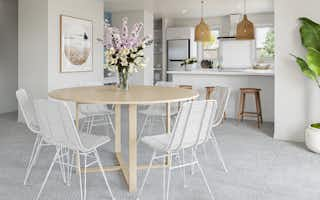
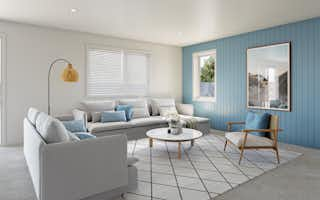
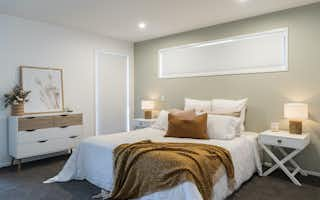
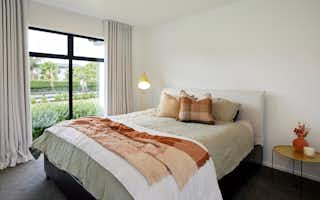

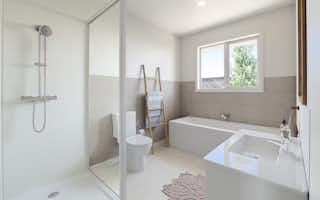












Compelling Opportunity for Anyone Dreaming of New in Hawera
From $674,526
22 Matariki Street, Hawera
Section size 749㎡
House size 152㎡
- Beds3
- Bathrooms2
- Receptions1
- Parking2
or email grantlami@signature.co.nz
Visit Signature Homes Taranaki
Enquire about this Package
Compelling Opportunity for Anyone Dreaming of New in Hawera
22 Matariki Street, Hawera
Your Signature package, made easy
This package now SOLD, other sections available. Call Grant today!
Whether you fit the category of a downsizer, a family, a first home buyer, or simply want to upgrade to NEW, don’t look past this opportunity.
This package spells value, with a clever design delivering comfortable and modern living in 152 m2 of floor space.
The Finch plan comes complete with all the modern comforts. The three bedrooms are neatly tucked away from the living and dining areas, where the master comes complete with a generous ensuite. Sliding doors in the main living space, enhanced by a patio retreat, invite the outdoors all year round. A nook adds extra functionality, while the master adds convenience and class with its walk-in wardrobe and private ensuite.
The Finch plan is part of our Signature Series plans. These plans embody the quintessential Kiwi lifestyle with their open plan layouts and practical designs. These homes are crafted to provide exceptional value without compromising on quality.
Why build with Signature Homes?
All our packages are backed by our market-leading guarantees, giving you full certainty regarding price, timeframes, and quality. Sit back and truly enjoy the building process with Signature Homes. We’re Taranaki’s favourite builder for a reason. All builders promise to finish on time. We guarantee it.
The community:
Longview is a refreshingly new type of residential neighbourhood taking shape on the sunny, northern outskirts of Hawera in South Taranaki.
The vision for Longview is to create a well-connected neighbourhood with a mix of section sizes and house types, and high amenity streets and open spaces.
This will be a new sophisticated neighbourhood that combines the best features of Hāwera with modern master planning to build an integrated community, with 250 new homes.
With sweeping views across farmland to Mount Taranaki, green corridors, cycle trails, pedestrian access to the township, parks and playgrounds for the little ones, and more, this new neighbourhood has been cleverly conceived to be separate yet well connected to the surrounding community.
Package includes:
- Signature Homes' market-leading Building Guarantees
- Your choice of internal and external colours
- Fixed Price Guarantee
- 749 m2 section size
- 152 m2 internal living
- 3 generous bedrooms, master with ensuite and walk-in wardrobe
- Positioned for sun and socialisation
- Open plan living
- Nook
- Double garage
- 7KW heat pump
- Services included
- Driveway, paths and patio included
- Window treatments (roller blinds)
- Floor coverings
- Earthworks, subject to due diligence
Contact me today to learn more about this exciting opportunity! Let me customise this plan (or choose another) to suit your budget and lifestyle.
* This package is for gable design rooflines. Other options available
Package includes
- Signature Homes market-leading Building Guarantees
- Your choice of internal and external colours
- Fixed Price Guarantee
- 749m2 section size
- 152m2 internal living
- 3 generous bedrooms, master with ensuite and walk-in wardrobe
- Positioned for sun and socialisation
- Open plan living
- Nook
- Double garage
- 7KW heat pump
- Services included
- Driveway, paths and patio included
- Window treatments (roller blinds)
- Floor coverings
- Earthworks, subject to due diligence
Floorplans: Compelling Opportunity for Anyone Dreaming of New in Hawera




Location
22 Matariki Street, Hawera
