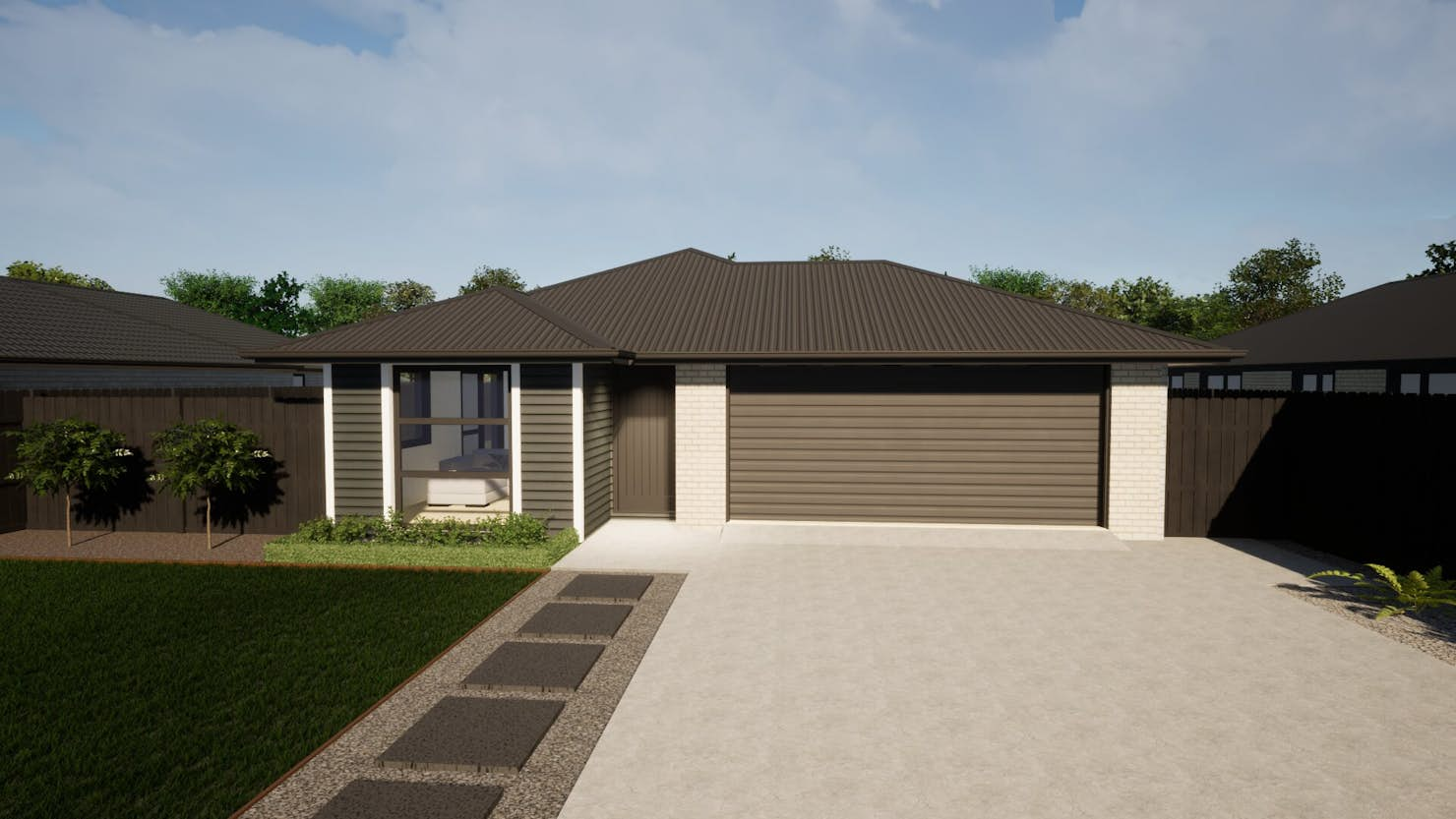


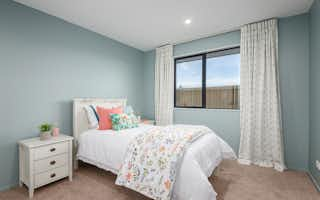
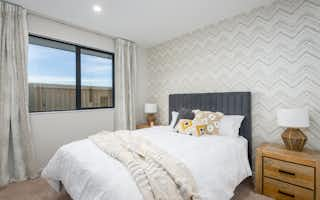
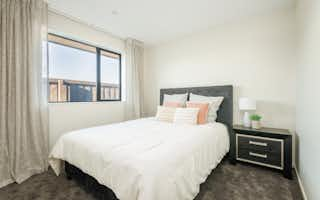
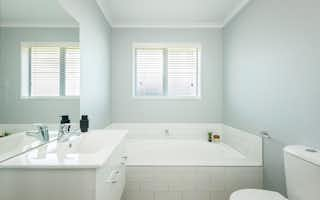
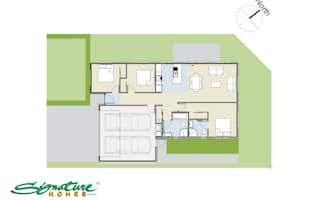

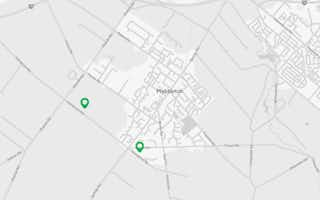












Easy Living in Prebbleton
From $766,000
Lot 14 Hampton Grove
Section size 334㎡
House size 142㎡
- Beds3
- Bathrooms2
- Receptions1
- Parking2
Contact
Debbie Ryan
on
027 240 9798
or email debbieryan@signature.co.nz
Visit Signature Homes Christchurch South
or email debbieryan@signature.co.nz
Visit Signature Homes Christchurch South
Enquire about this Package
Easy Living in Prebbleton
Lot 14 Hampton Grove
Your chance to secure a 142m2 three-bedroom, two-bathroom home - A great first home in the fantastic Hampton Grove Subdivision.
The three-bedroom Rifleman plan makes great use of space at every turn. Open plan living helps to create more space throughout the home. Extra features include a generous family bathroom and a large master bedroom.
Situated close to Prebbleton Village, just a short 15-minute drive from Christchurch CBD, Prebbleton offers a peaceful lifestyle within easy reach of the city.
Activities and facilities in the area include:
- Join the Prebbleton Pickleball club for a new hobby
- Enjoy Kakaha Park with its cycle tracks, sports field, and dog park featuring an agility course
- Education options include Prebbleton School for years 1-8 and a local Preschool/Kindergarten
Prebbleton has something for everyone! Don't miss the chance to make this your next home.
Features include:
- 142m² house size
- 334m² section
- Spacious master bedroom with walk-in wardrobe and ensuite
- Open plan kitchen, living & dining
- Two bathrooms (including ensuite)
- Double garage with internal access
Titles expected Mid-2025, get in touch to start planning your move to Prebbleton!
Read more
Package includes
- Signature Homes market-leading Building Guarantees
- Your choice of internal and external colours
- Fixed Price Guarantee
Floorplans: Easy Living in Prebbleton




Location
Lot 14 Hampton Grove

