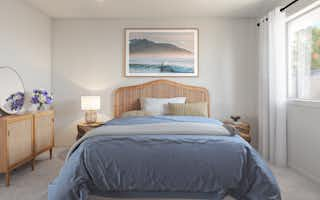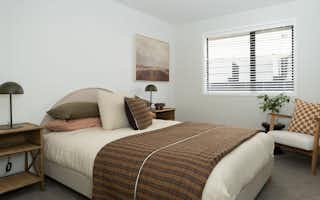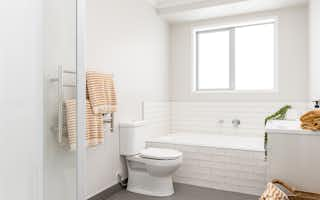





















Downsizers delight in Hornby!
From $678,000
Section size 300㎡
House size 111㎡
- Beds2
- Bathrooms1
- Receptions1
- Parking1
or email debbieryan@signature.co.nz
Visit Signature Homes Christchurch South
Enquire about this Package
Downsizers delight in Hornby!
Your chance to secure a 111m2 two-bedroom, one-bathroom home - a great move to downsize in an established area of Christchurch, Hornby.
Enjoy open-plan living with two double bedroom, one bathroom, and internal access single garaging. This design offers a great layout for those seeking space and comfort while being low-maintenance.
This location offers excellent convenience, being on a handy public transport path, and walking distance to a number of shops nearby - all your day to day essentials are within reach!
Shopping enthusiasts will delight in the offerings of Hornby Hub Mall and Dressmart, providing a variety of retail options for every need.
For those looking to stay active and engaged, the recently built Matatiki Hornby Centre is a hub for sports and recreation, featuring a library, service center, and pools to cater to a range of interests.
Located 12km from Christchurch CBD and just 8km from Christchurch Airport, Hornby is a well-connected location that caters to the needs of modern residents.
Title is expected in January 2025, don't hesitate, chat to our team today!
Features include:
- 111m² house size
- 300m² flat section
- Two double bedrooms
- Open plan lounge, dining and kitchen
- Single garage with internal access
Package includes
- Signature Homes market-leading Building Guarantees
- Your choice of internal and external colours
- Fixed Price Guarantee
Floorplans: Downsizers delight in Hornby!






