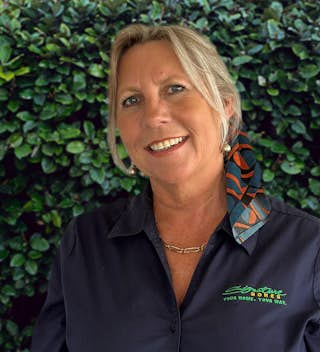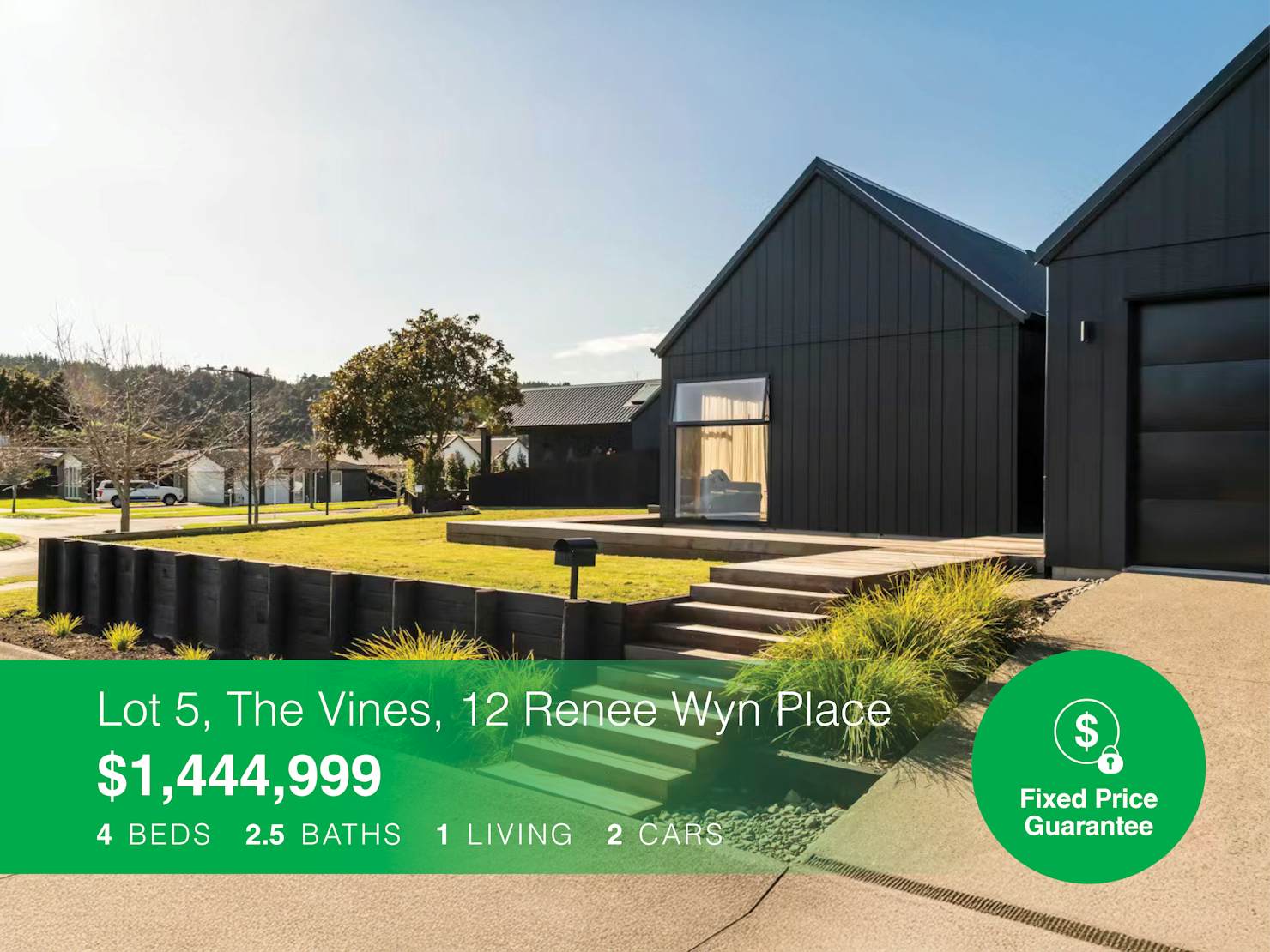

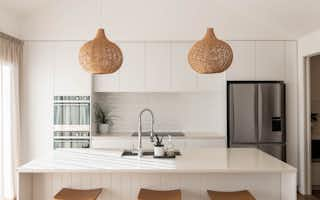


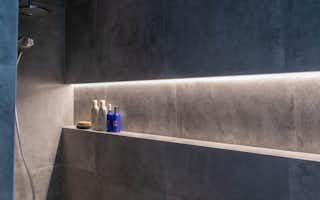

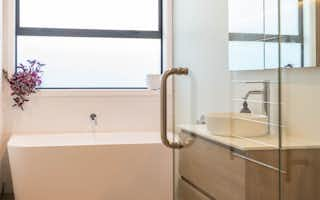
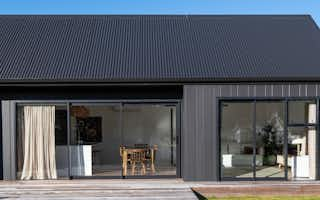













Architectural Design in The Vines
From $1,444,999
Lot 5, The Vines, 12 Renee Wyn Place, Clevedon
Section size 529㎡
House size 183㎡
- Beds4
- Bathrooms2.5
- Receptions1
- Parking2
or email angelawhiting@signature.co.nz
Visit Signature Homes Botany & Manukau
Enquire about this Package
Architectural Design in The Vines
Lot 5, The Vines, 12 Renee Wyn Place, Clevedon
Secure a Architectural Home at The Vines, Clevedon.
The Bailey in The Vines, Clevedon
Architecturally designed with striking twin gable roofs, The Bailey is a visually stunning four-bedroom, 2.5-bathroom home that balances style, functionality, and comfort.
This thoughtfully crafted residence promotes seamless movement, ensuring privacy and a natural flow. The three secondary bedrooms are conveniently connected to a well-appointed utility zone, featuring a bathroom and linen storage.
The master suite is a private retreat, opening to a sun-drenched courtyard through large sliding doors, complemented by an elegant ensuite with an oversized shower.
Designed for effortless indoor-outdoor living, the heart of the home features a spacious open-plan kitchen, dining, and living area with striking raking ceilings, enhancing the sense of space and light. Open-plan living and dining area, perfectly aligned with an expansive outdoor entertaining space. Ample storage throughout including a well-appointed scullery enhances practicality, making The Bailey an exceptional choice for modern living in The Vines, Clevedon.
House & Land package features include:
- Four bedrooms
- Master with ensuite & walk-in wardrobe
- Open-plan kitchen, living & dining
- Study/fourth bedroom
- Outdoor living area
- Double car garage
TITLE OUT NOW - Lot 5
Build your future home in The Vines exclusive, boutique development, with covenants to protect your investment, in a sought-after locality in Clevedon. Offering one of Auckland's most desirable lifestyle locations - the village, cafes, tennis club, markets, parks and reserves all within a short walk, with beaches, golf courses, suburban conveniences and Pine Harbour Marina close by. Don't miss this premium opportunity!
Contact us today for more information and start planning your new lifestyle!
Matthew Woodward
021 024 51308 | matthewwoodward@signature.co.nz
Angela Whiting
021 818 500 | angelawhiting@signature.co.nz
Package includes
- Signature Homes market-leading Building Guarantees
- Your choice of internal and external colours
- Fixed Price Guarantee
Floorplans: Architectural Design in The Vines




Location
Lot 5, The Vines, 12 Renee Wyn Place, Clevedon

